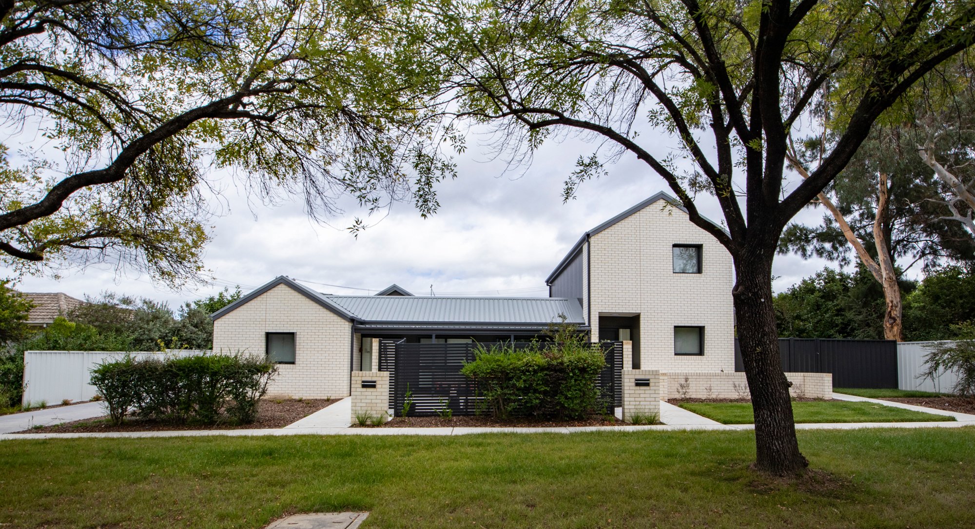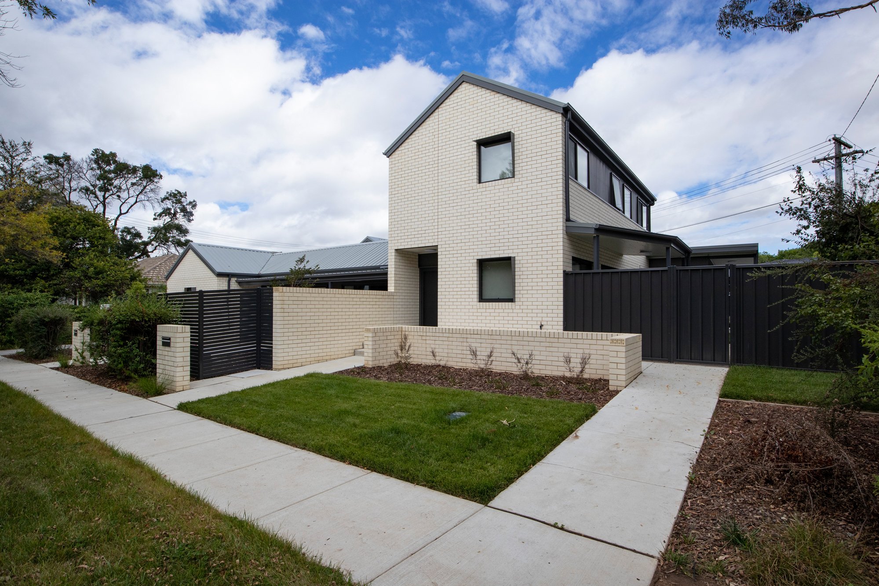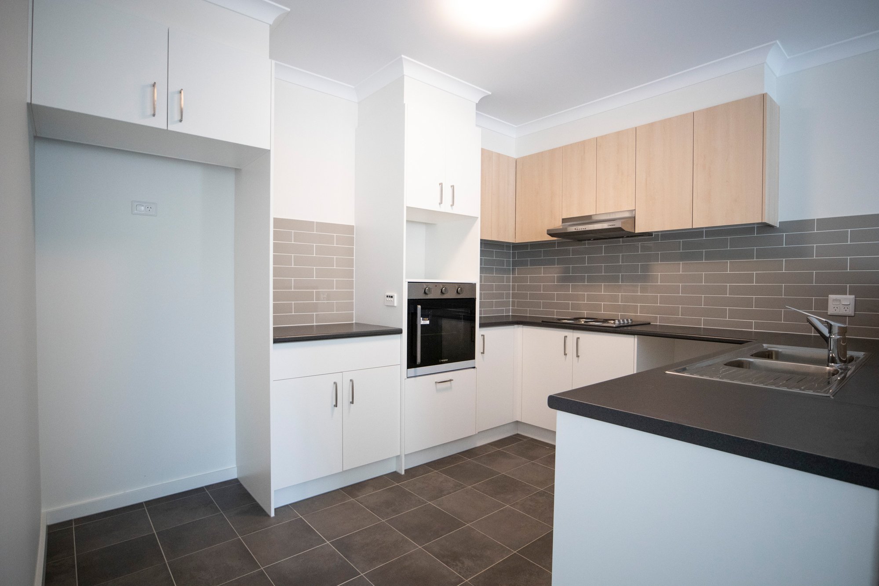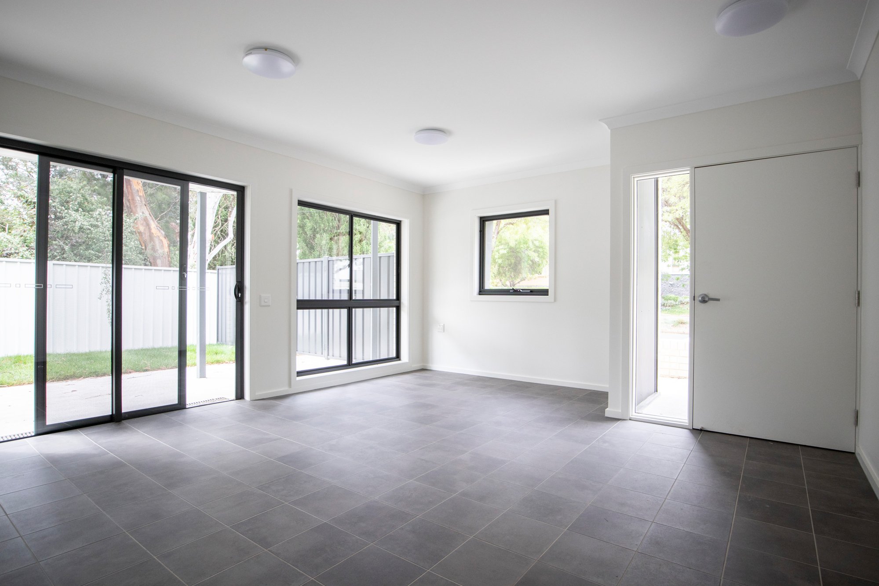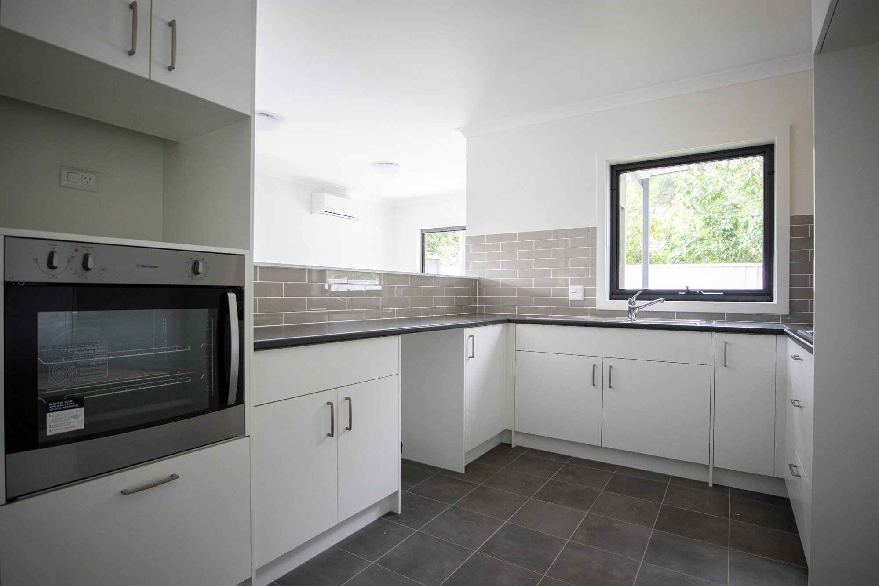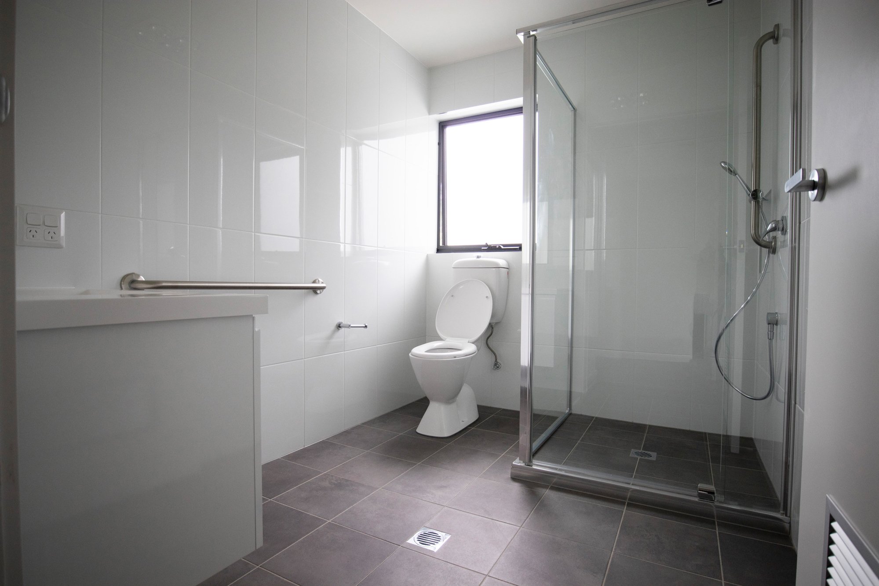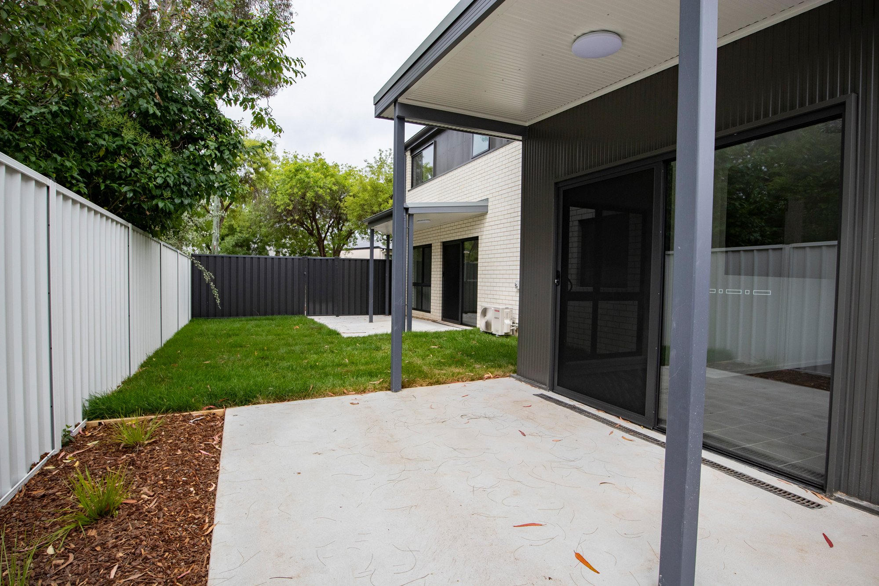O’Connor Dual Occupancy
CLIENT
ACT Housing
ARCHITECT
Phillip Leeson Architects / SoCo Architecture
DURATION
10 months
BUDGET
$0.5-1 million
Monarch was engaged to construct a dual occupancy development with a single-storey two bedroom residence and a double-storey three bedroom residence, both Class ‘C’ adaptable.
The design approach took into account key easy living features that make the homes easier and safer to use for all occupants, including flush threshold access throughout.
The fully landscaped front and rear yards give these homes attractive street appeal and the compliant pathways provide easy access around the home.
Finishes and spatial allowances, combined with a high quality of design, ensure the homes are immediately suitable for existing housing needs but also consider long‑term adaptability and resale.
Special Purpose/Adaptable Dwelling
