Karinya House
CLIENT
Community Services Directorate
ARCHITECT
Clarke Keller
DURATION
10 months
BUDGET
$2 - 5 million
Karinya House is a community based organisation providing supported accommodation, transitional housing and outreach services to pregnant and parenting women and their families who are in crisis.
Operating on a 24 hour a day basis, Karinya has provided residential and outreach support to more than 5000 women since it was established in 1997.
Their new home, built with the support of the ACT Government, consists of five residential buildings and an administration block.
Features include stone and split-face brick retaining walls, Equitone Natura Cladding, low maintenance landscaping and play areas for children.
Judges’ Commendation
Special Purpose Dwelling/Adaptable Dwelling
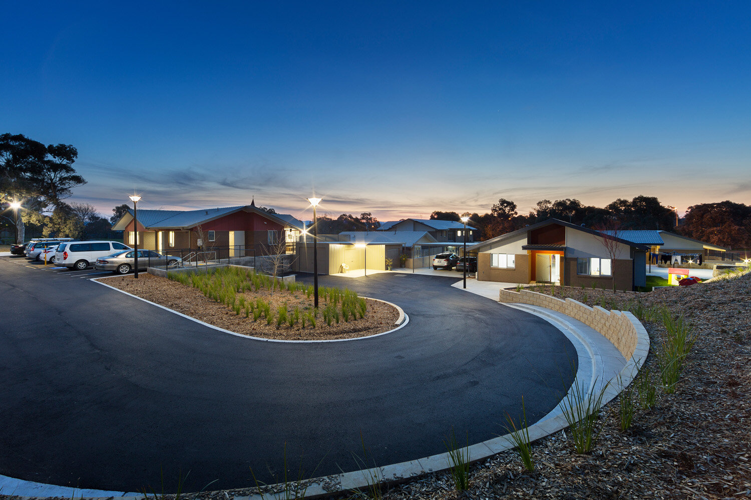
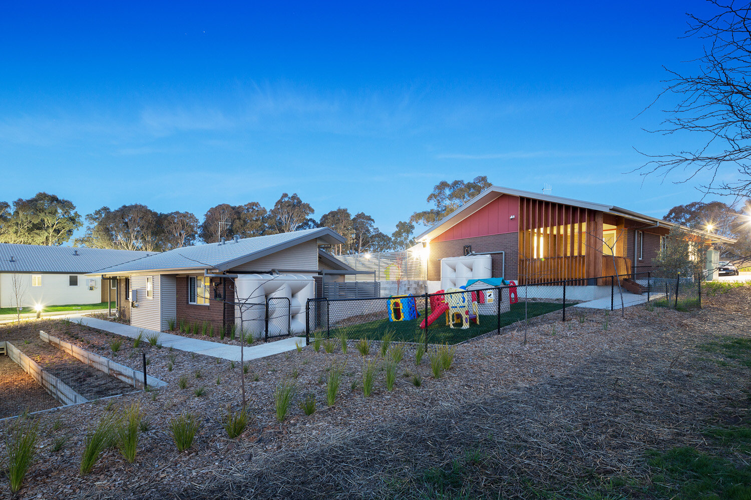
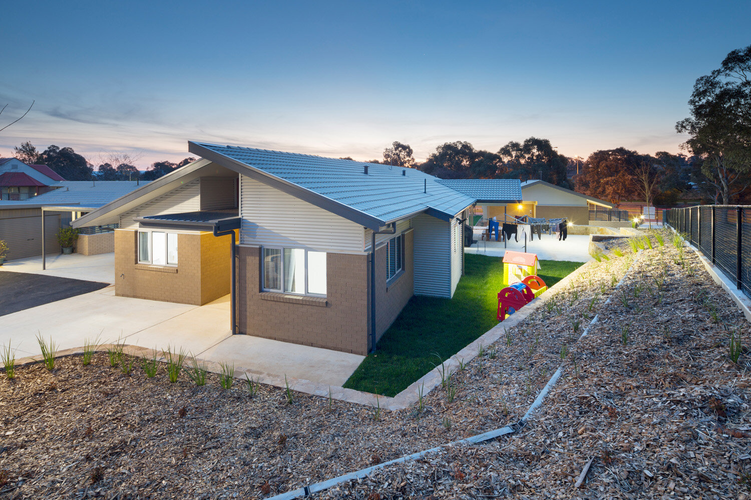
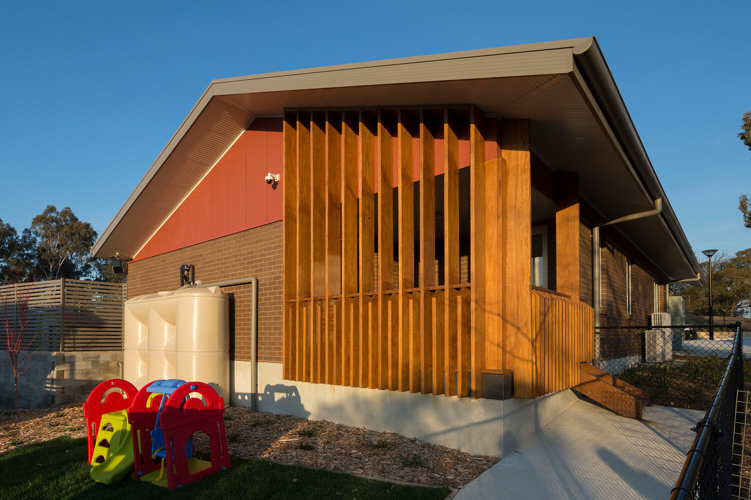
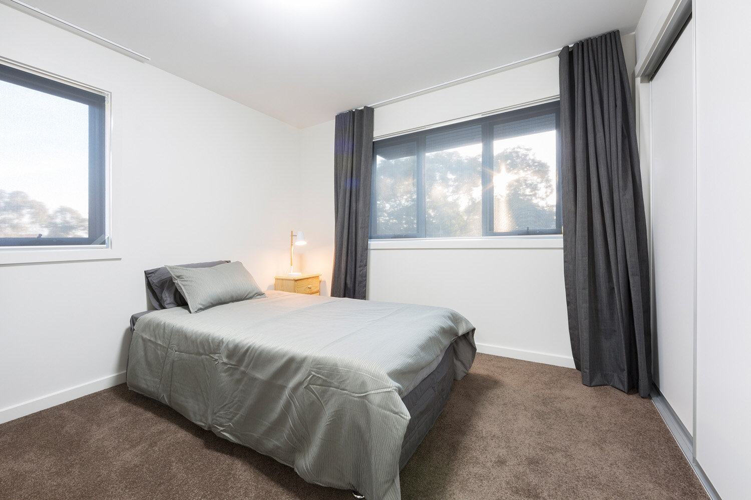
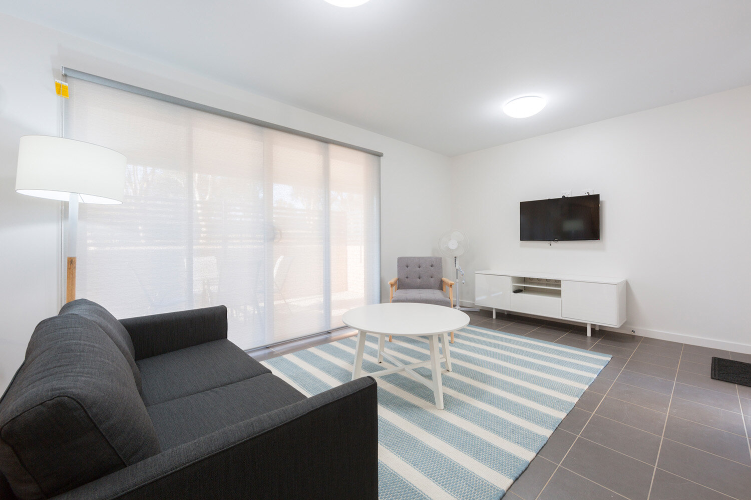
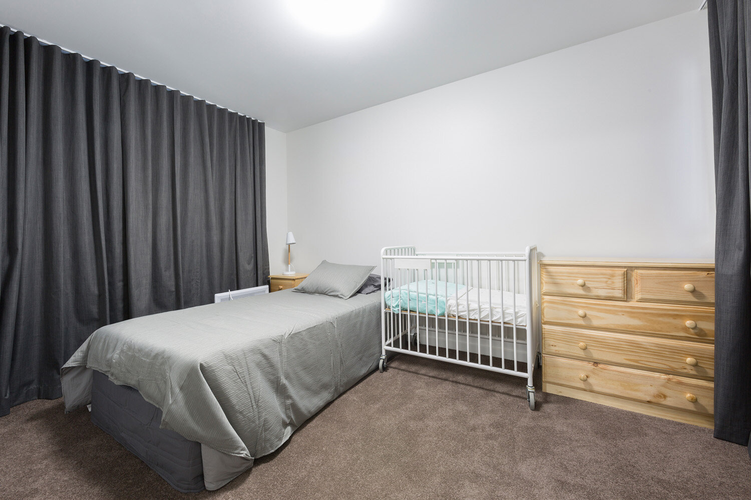
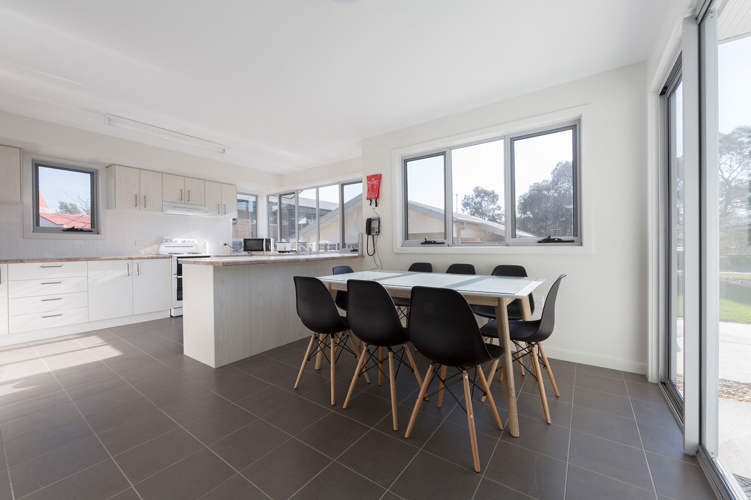
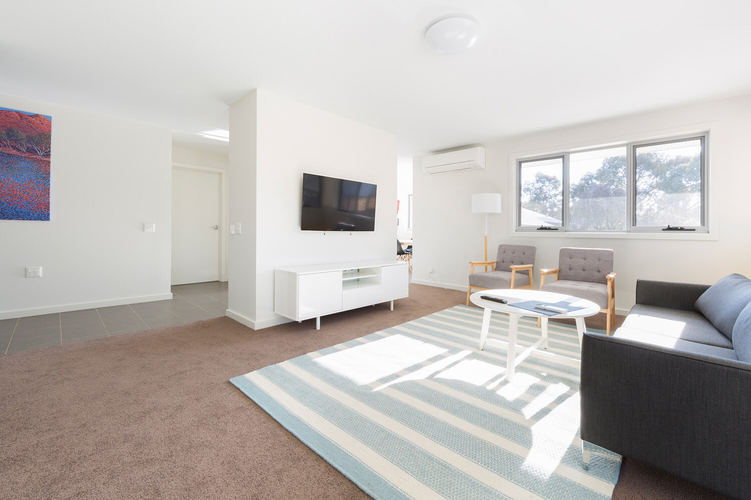
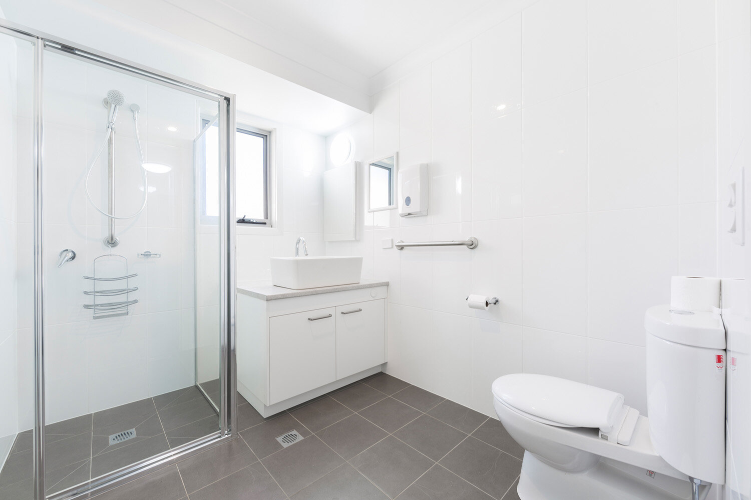
‘I commend Monarch for both their professional competence, experience and dedication in building our new purpose built facility as well as their generosity and example in corporate citizenship and care for some of the most vulnerable women and children in our community.’
Marie-Louise Corkhill
Executive Director - Karinya House

