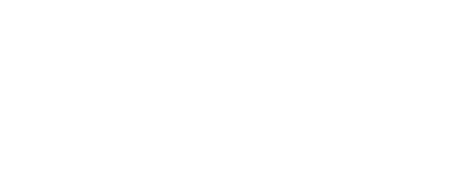Doubleshot Café
CLIENT
Doubleshot
ARCHITECT
Turco and Associates
DURATION
8 weeks
BUDGET
$0 - 0.5 million
The creation of Doubleshot in Deakin breathed new life into the once tired space and presented a new and welcoming destination for café goers.
In collaboration with the architect this project required many hours of thought to successfully combine the numerous distinctive finishes. This included 1.5km of sisal rope used to define ceiling and wall spaces, as well as allow for upside down feature planting.
The materiality of the fitout created a refined industrial aesthetic. Built-in leather seating maximses dining capacity, while providing an indulgent atmosphere. Leather detailing also extends to the bespoke joinery handles. The use of painted steel mesh around the main counter results in a rich texture, while offering practical benefits such as wine and newspaper storage.
Several recycled and re-purposed details have been used throughout to further add to the one-off feel of the fitout.
On approach to the café diners are greeted by the handmade drum barrel seats used in the al fresco area. Once inside the individually cut timber logs used as feature walls and cabinetry stand out, along woth the oft photographed neon lettering. A hand painted mural takes up one entire wall and further highlights the bespoke approach to this clever fitout.
A solid concrete benchtop and servery combines well with the timber logs. While the custom made steel framed windows and doors complement the industrial feel.
Despite many challenges regarding design and construction this project intelligently delivers a number of individual, yet cohesive, spaces.
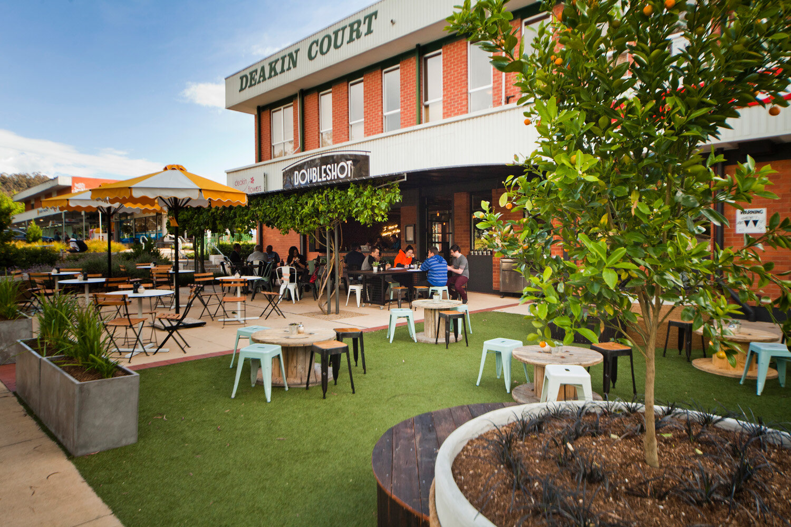
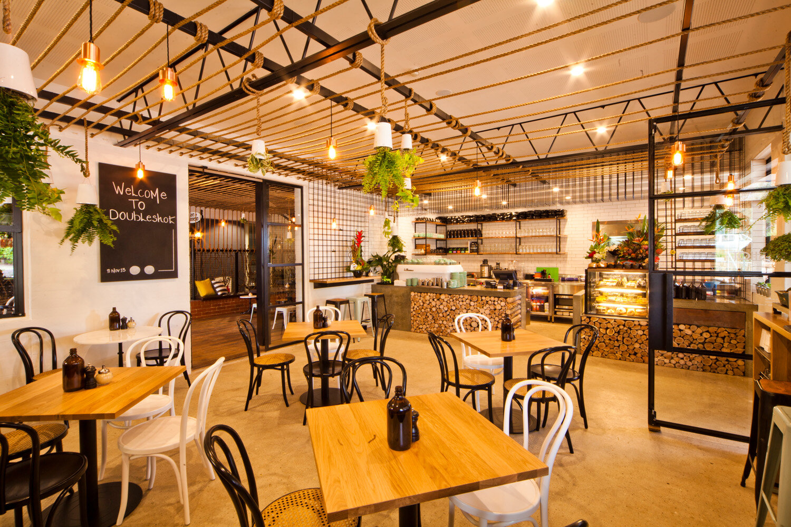
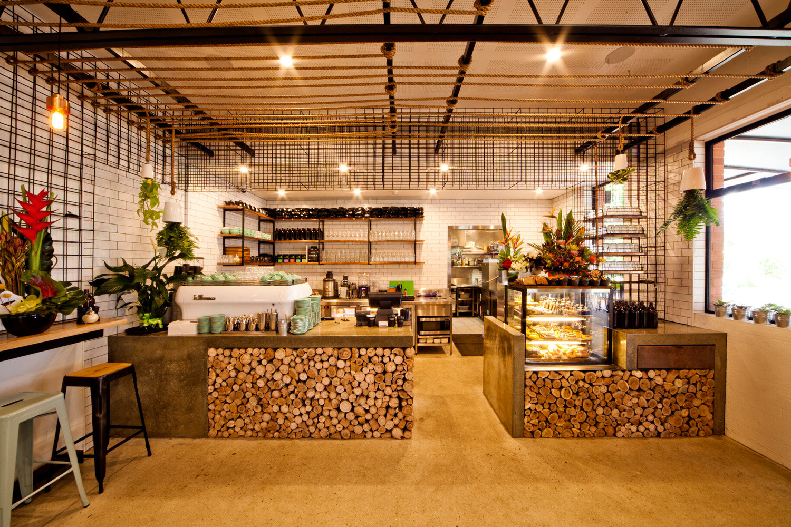
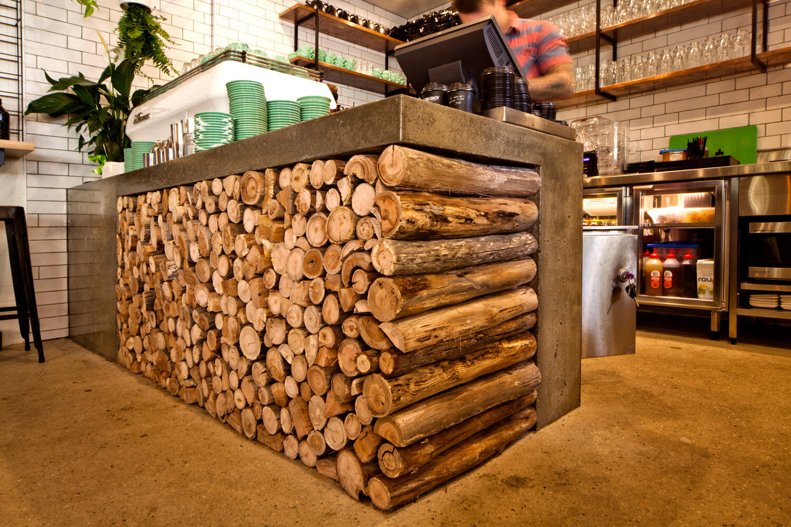
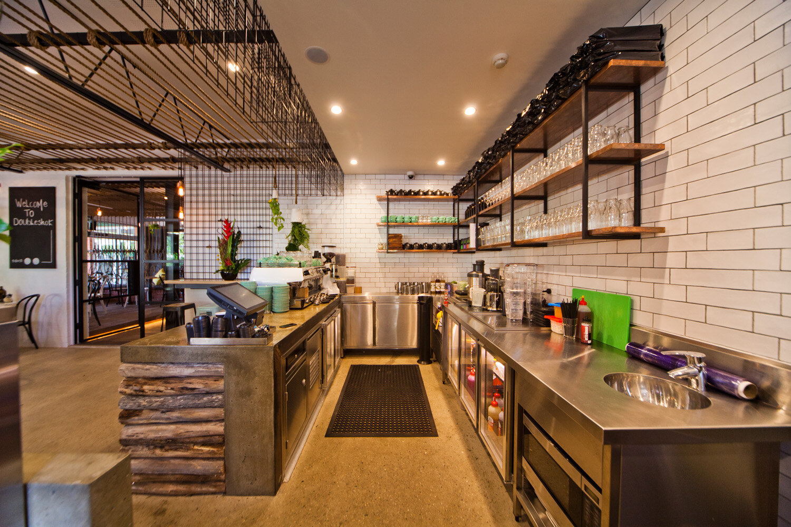
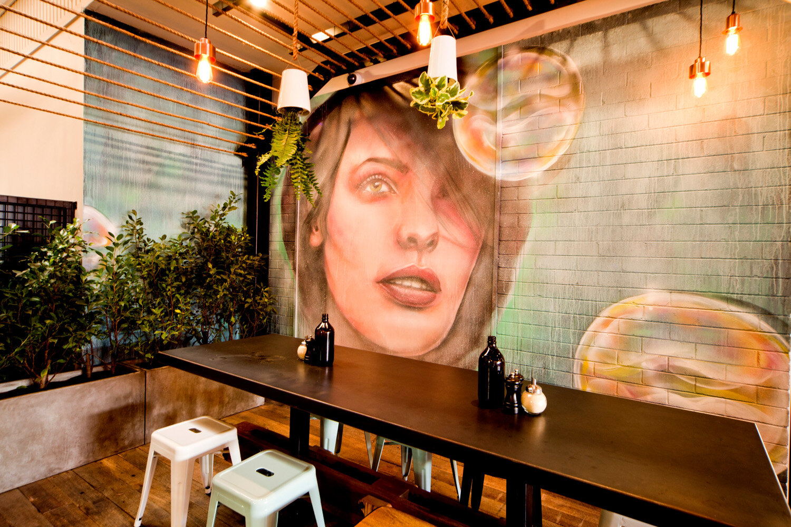
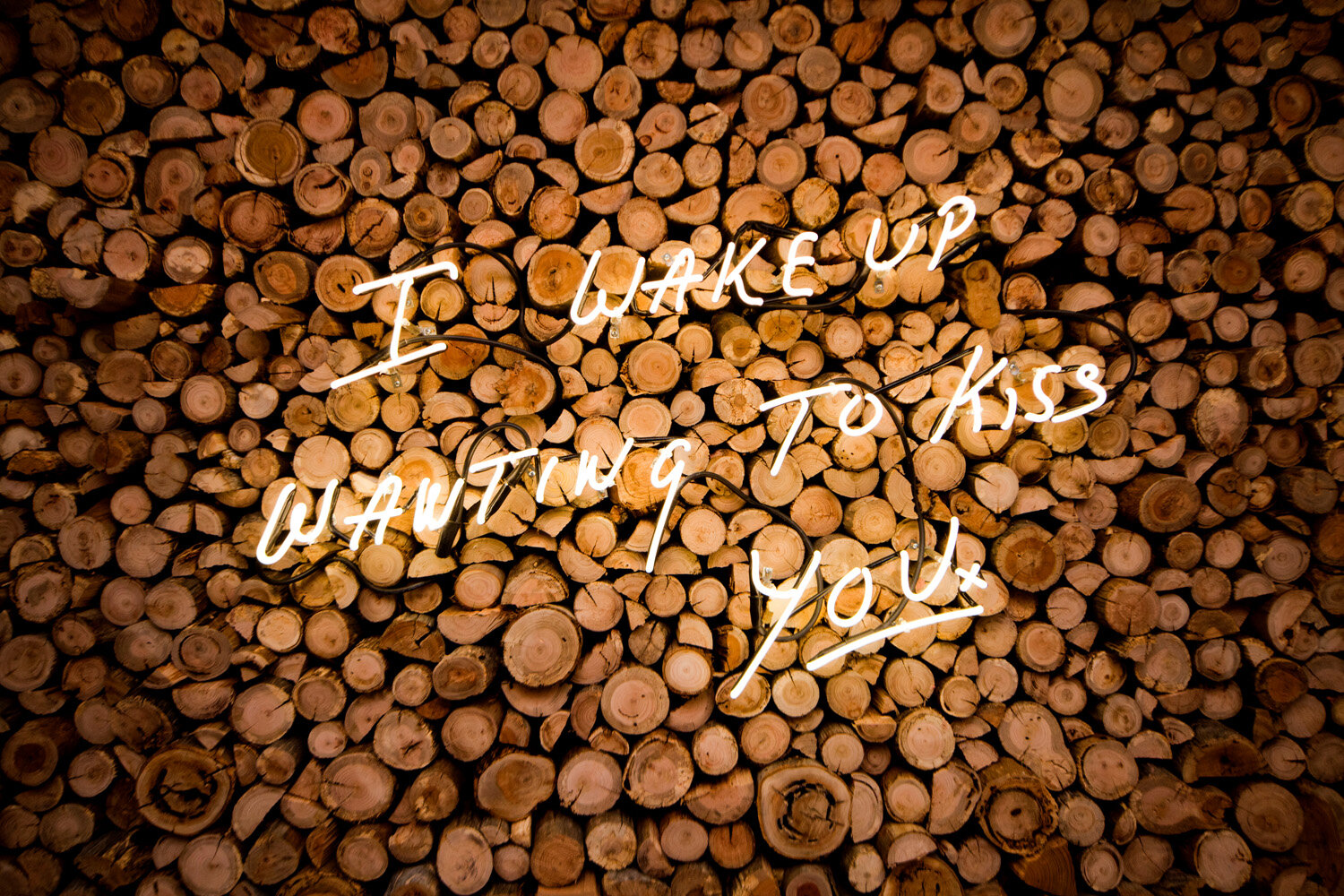
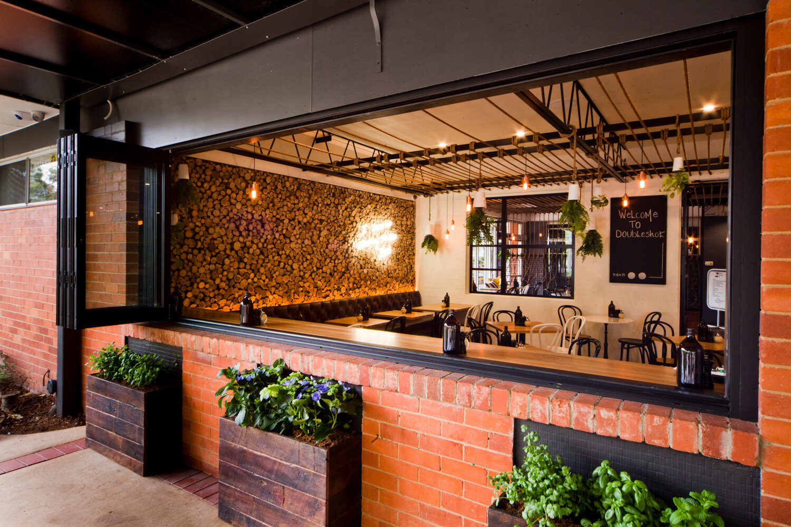
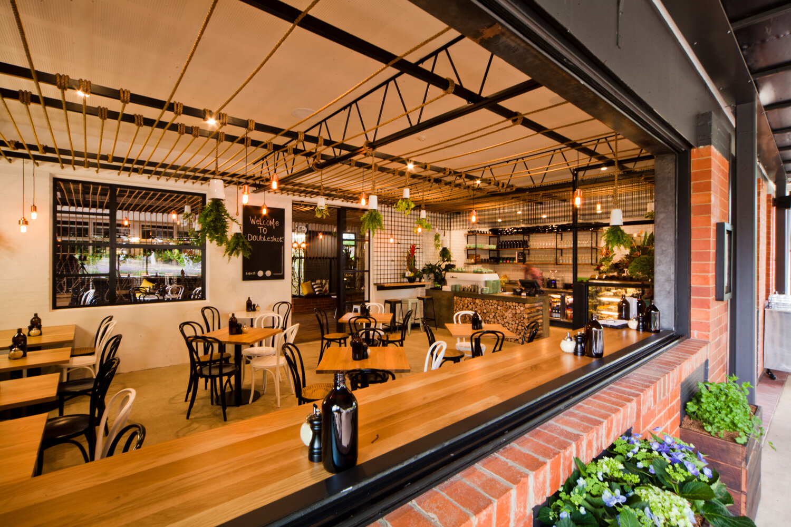
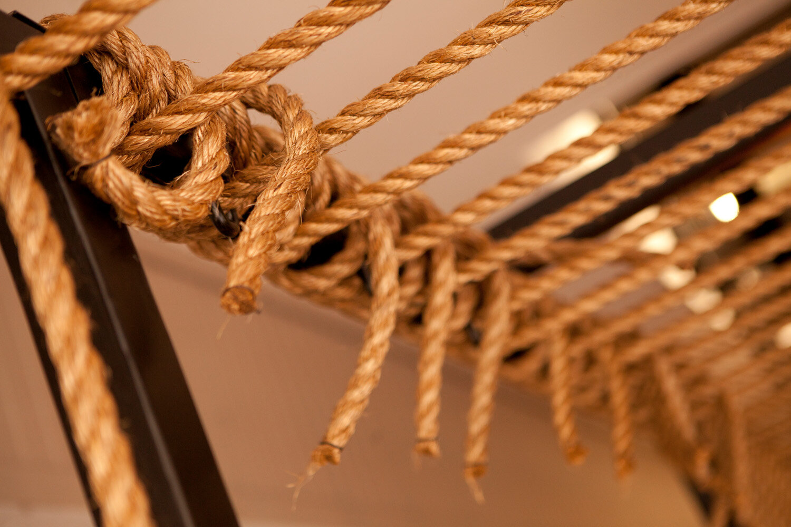
‘The entire Monarch team was a pleasure to deal with and displayed a professional, positive approach towards getting our project completed within a tight timeframe, within budget and with a minimum of fuss.’
Omar Muscat - Doubleshot
