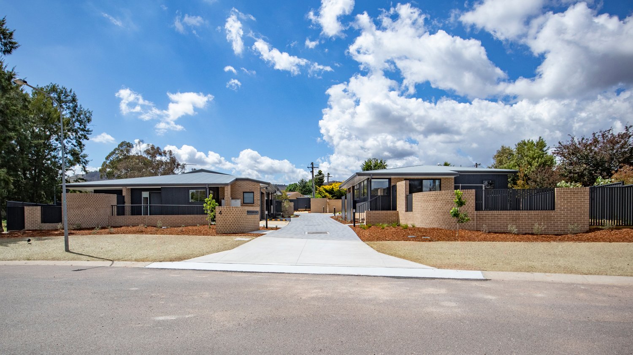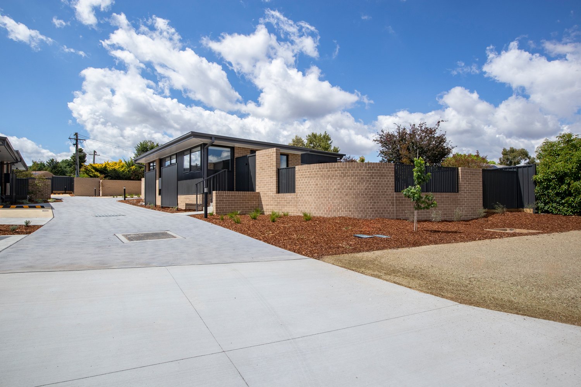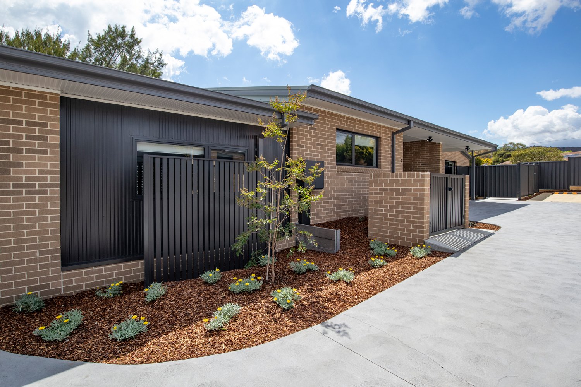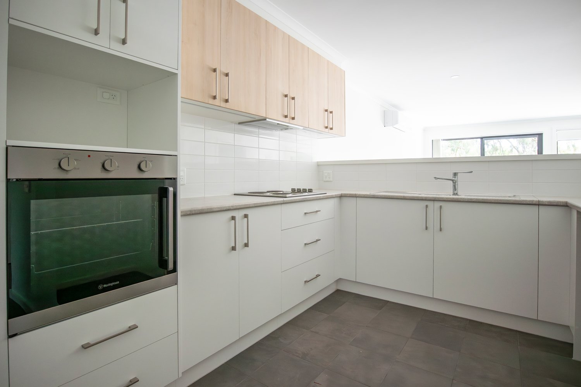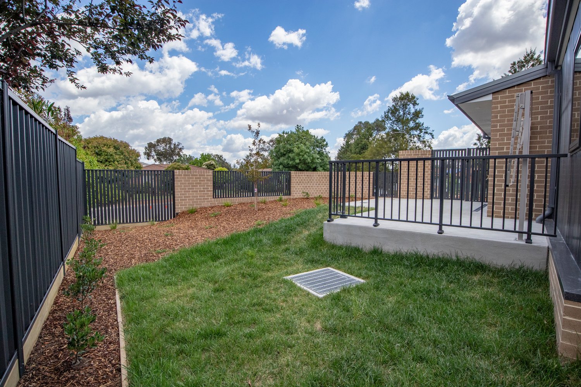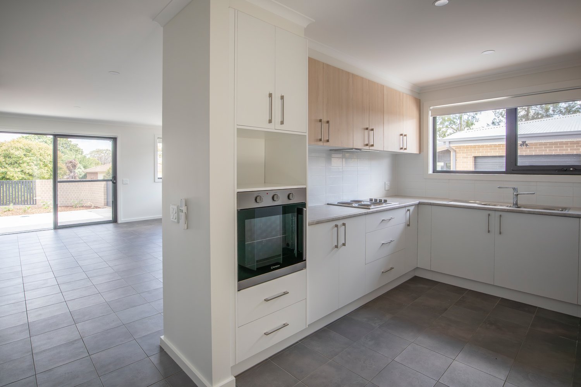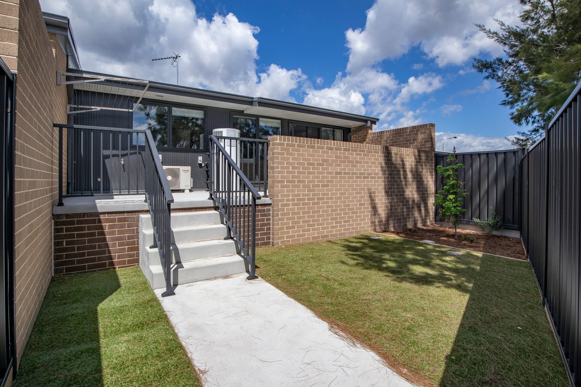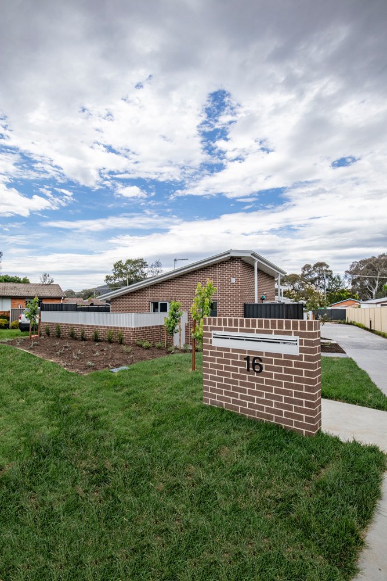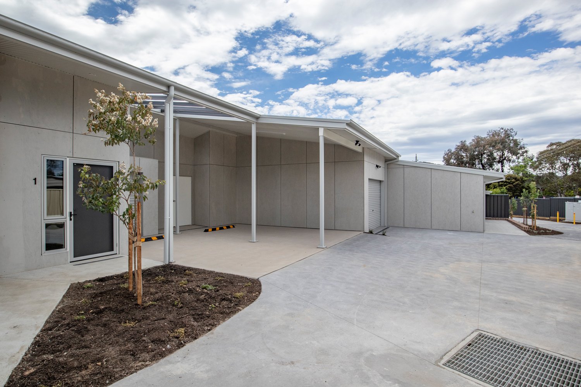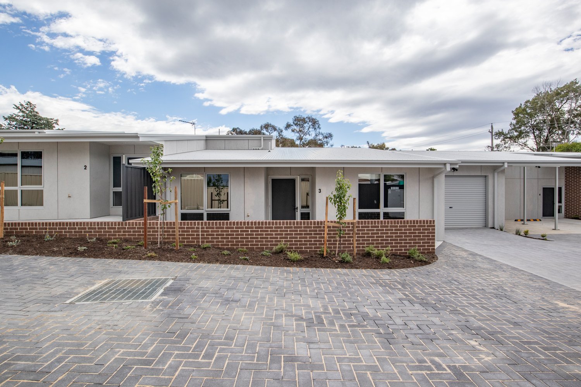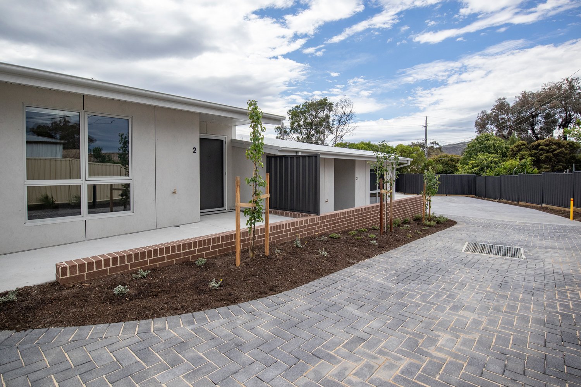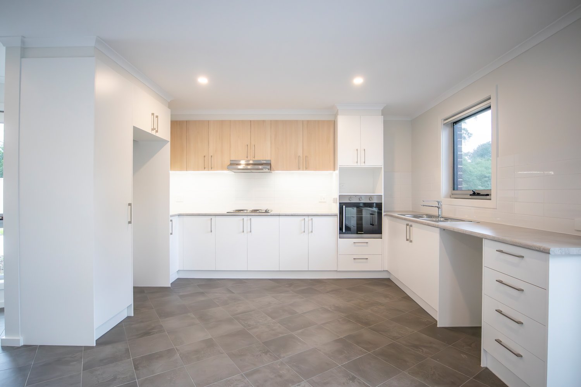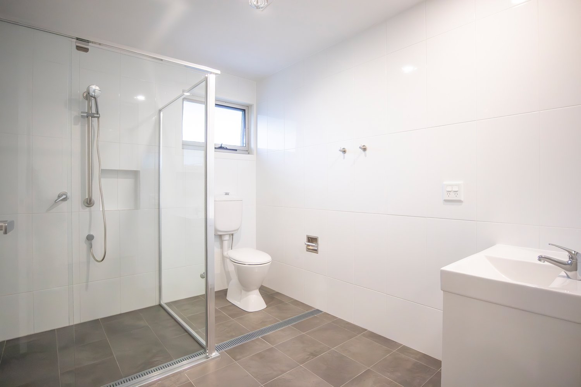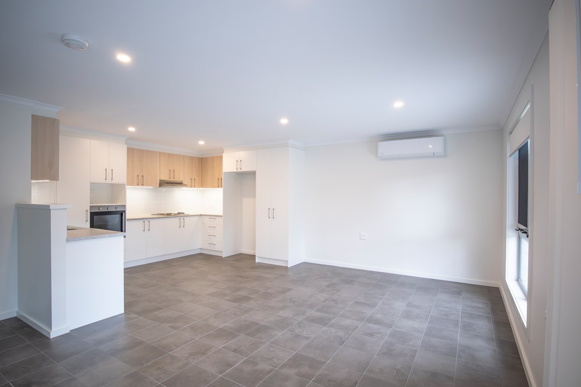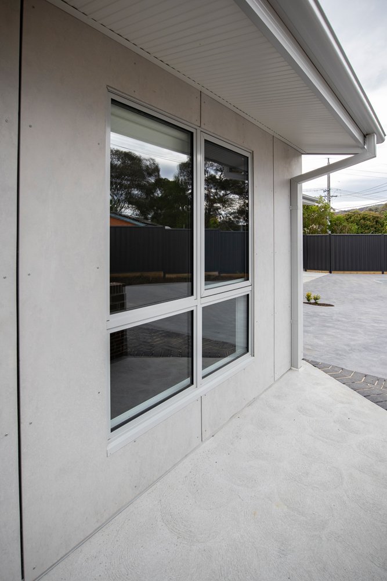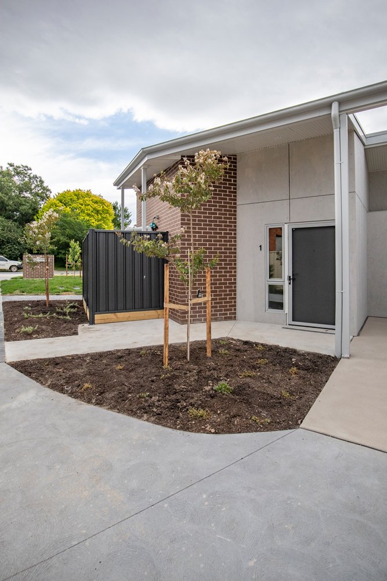Gilmore & Kambah Housing
CLIENT
ACT Housing
ARCHITECT
Phillip Leeson Architects
DURATION
9 months
Monarch was engaged to design and construct two separate multi-residential developments—one in Gilmore, consisting of five units, and the other in Kambah, comprising four units. Each unit in both developments is a two-bedroom Class C Adaptable home, featuring generously designed living, dining, and kitchen areas.
The architectural design of each residence considered key easy living features to make the homes simple and safe to use for all occupants, including flush threshold access throughout and accessible pathways surrounding each dwelling.
The brick veneer construction and use of Colourbond roofing with barestone wall cladding provides a modern street appeal with fully fenced low maintenance landscaped courtyards.
Thoughtful finishes and spatial allowances, combined with a high quality of design, ensure the homes are immediately suitable for existing housing needs but also consider long term adaptability and resale.
