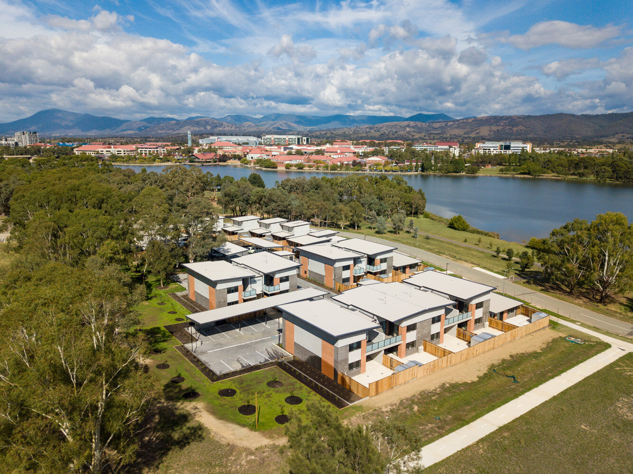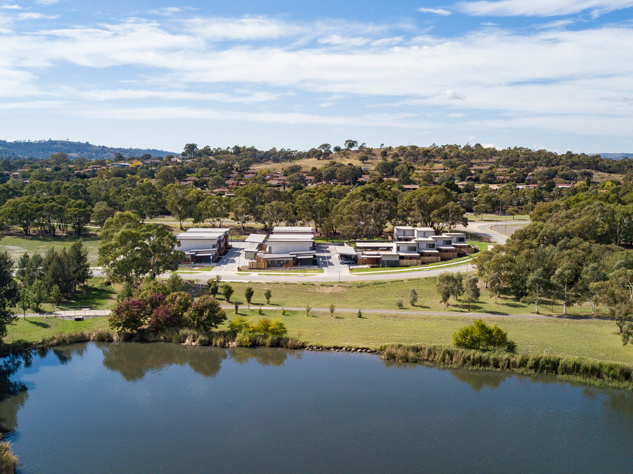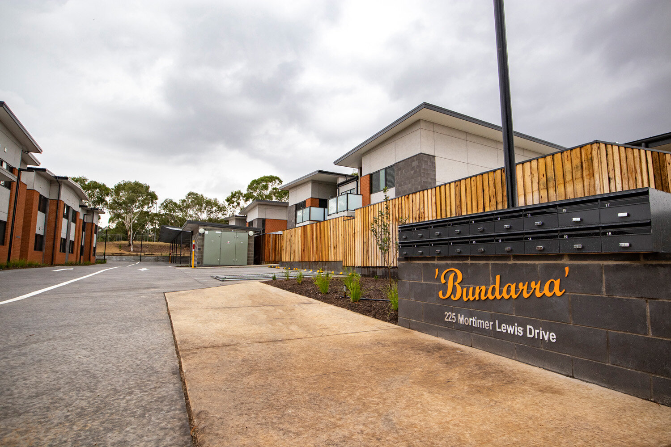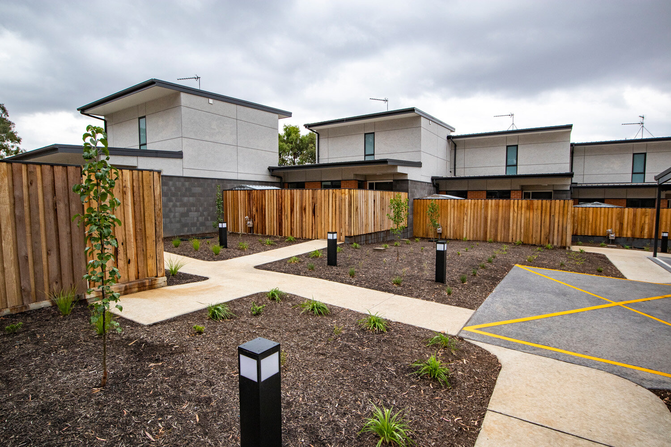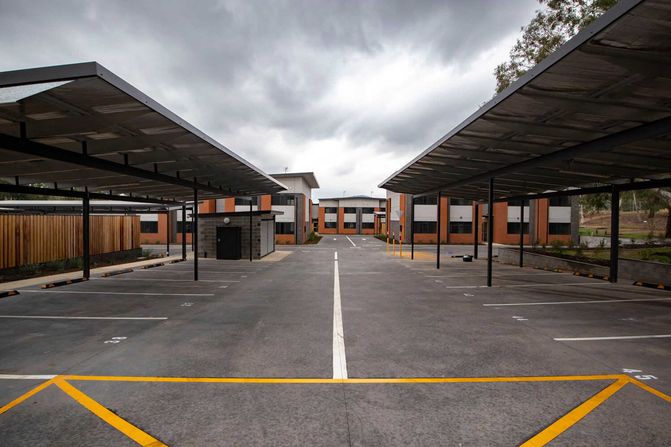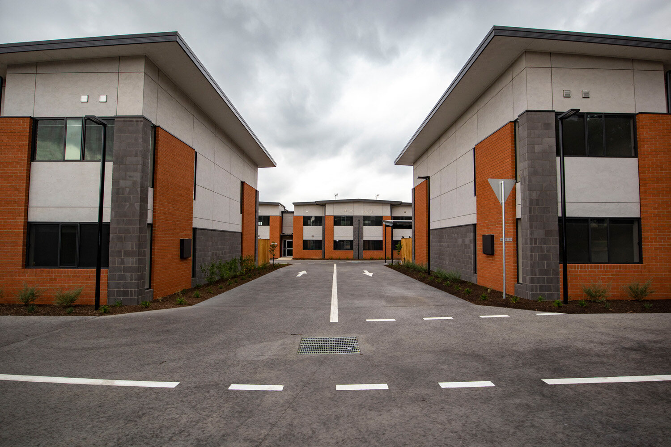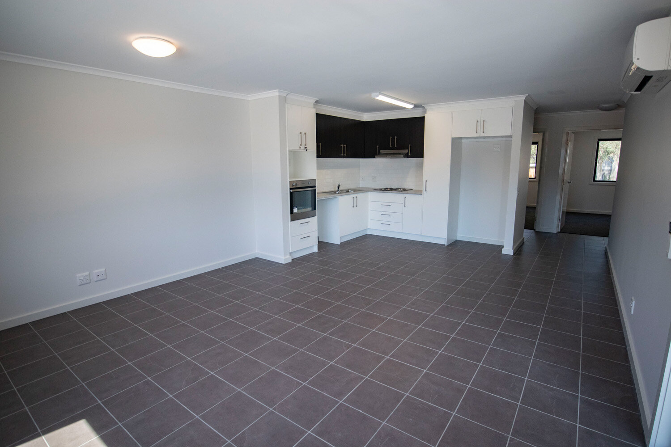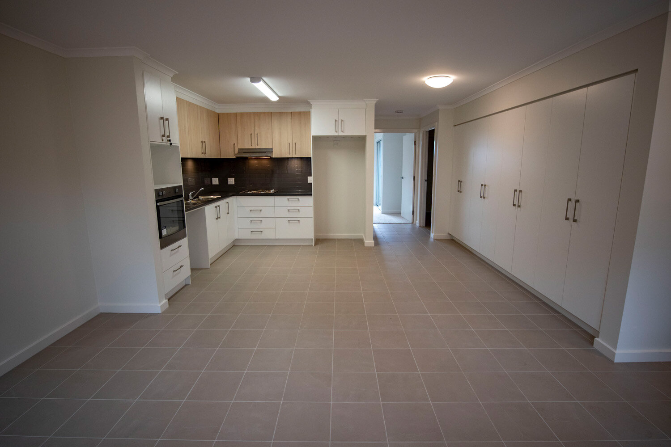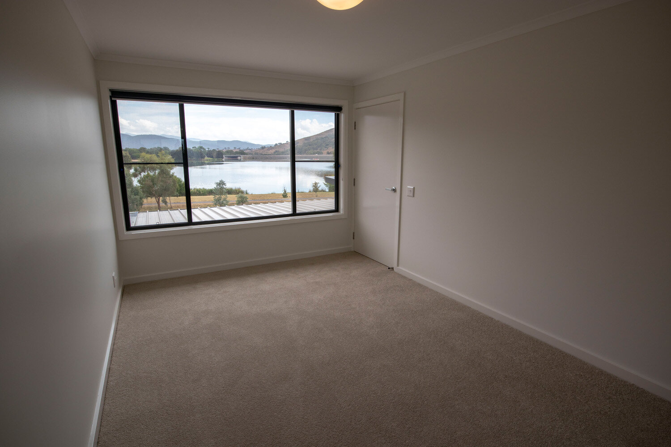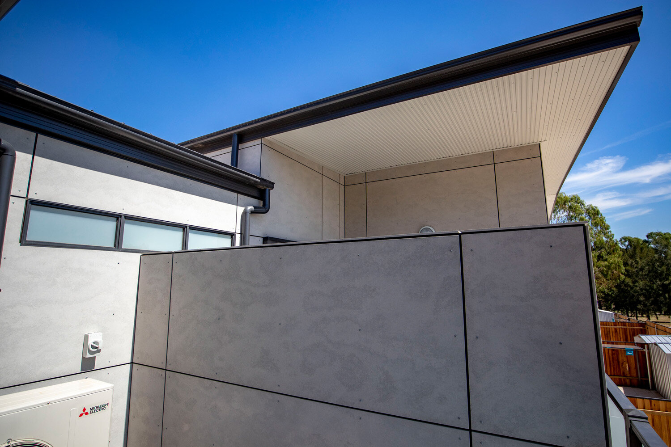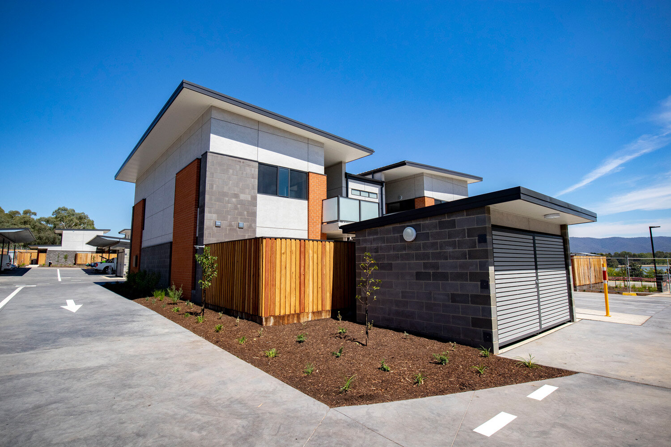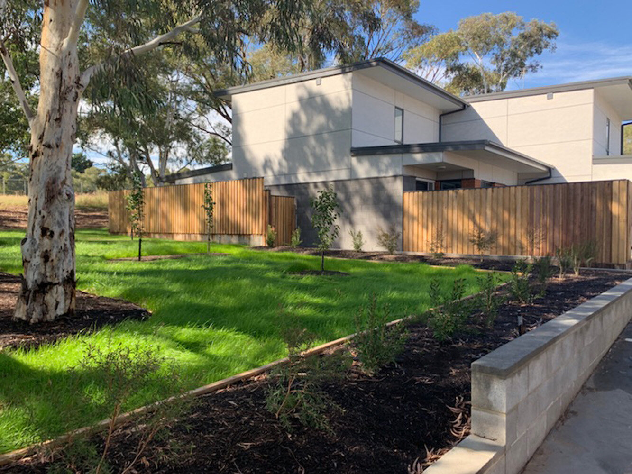Greenway Housing
CLIENT
Public Housing Renewal Taskforce
ARCHITECT
ArPM Architects
DURATION
11 months
BUDGET
$5 million+
Monarch was engaged to construct 25 units and townhouses consisting of 22x two bedroom Liveable Gold Design and 3x two bedroom Class C adaptable dwellings with carports, landscaping and associated civil works.
This multi-residential project utilised many materials and finishes that required careful preparation to achieve the high level of accuracy and precise alignment of panels, brick and block work across vertical and horizontal surfaces, as well as multiple corners and junctions. In particular, the external compressed fibre cement with expressed joints (Barestone) required precise installation techniques to achieve the high quality finish of this element.
Apartments & Units up to 3 Storeys
Special Purpose /Adaptable Dwelling
