Red Hill Residence
CLIENT
Pucci Family
ARCHITECT
DNA Architects
INTERIOR DESIGN
The Dept. of Design
DURATION
14 months
BUDGET
$1 - 2 million
This custom-built high end residence has been built over three levels and features exceptional joinery and plasterwork throughout.
An expansive basement garage and storage area sits below the living areas on the ground level, which features a spectacular cathedral ceiling running the full length of the house. The upper level houses two bedrooms with a shared en suite, as well as a spacious master bedroom suite.
All three levels can be accessed by a lift, helping to futureproof this thoughtfully designed family home. There is copious amounts of space and storage throughout this home and it can comfortably cater for all the family and guests on any occasion.
Impressive custom-made aluminium windows elevate this home into the extraordinary.
2019 Custom Built Home $1m to $2m
2018 Best Use of Material— Residential Interior
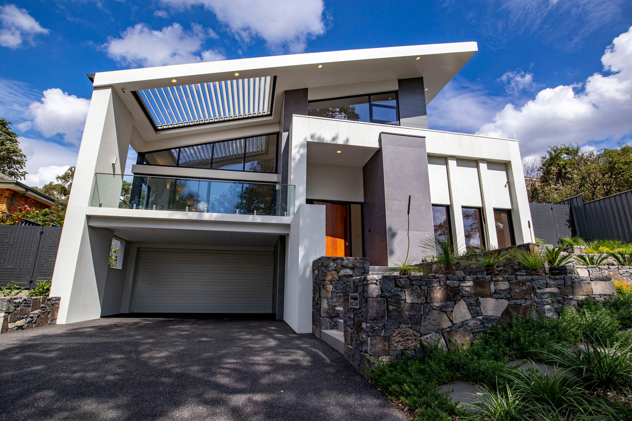
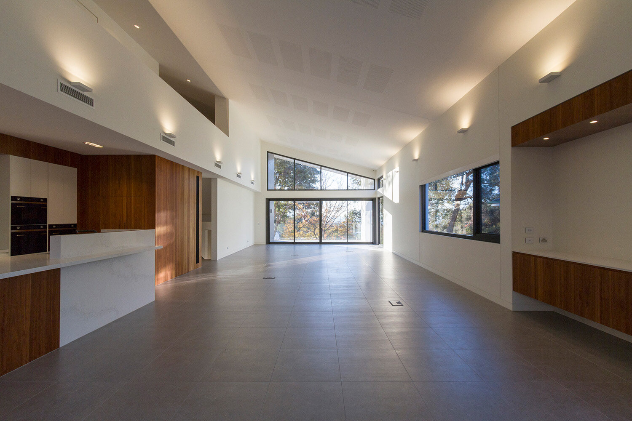
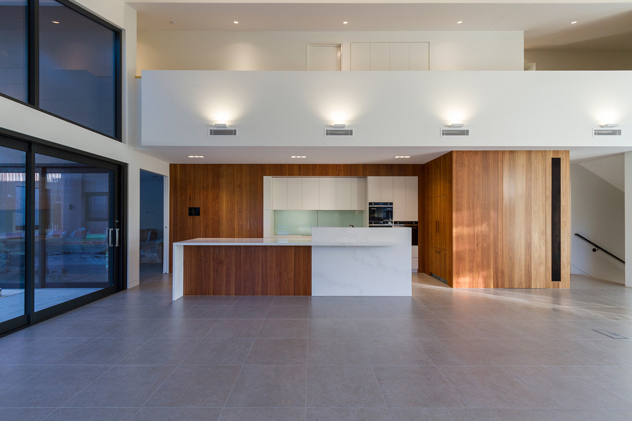
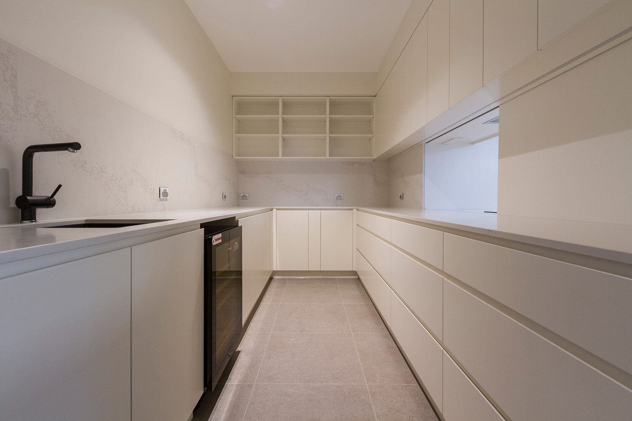
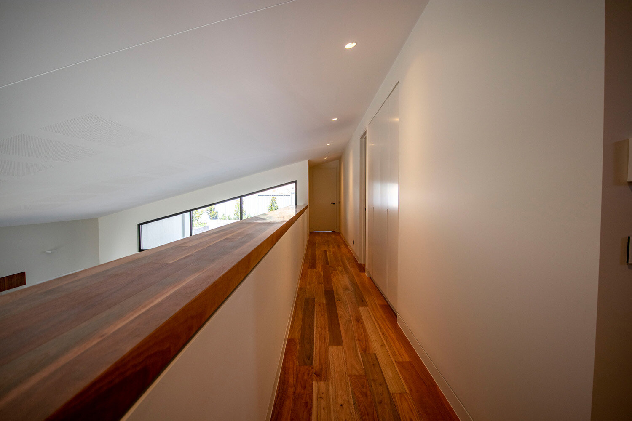
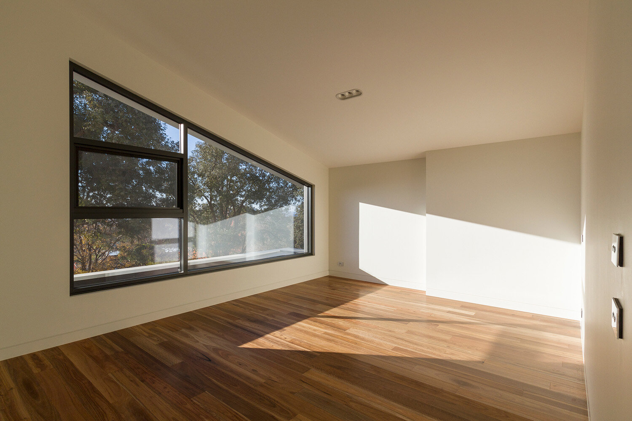
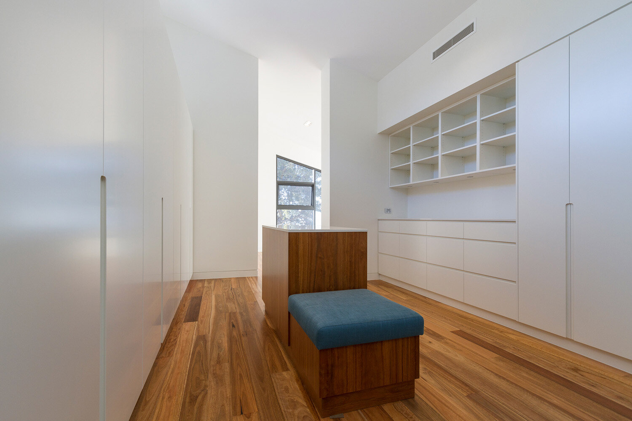
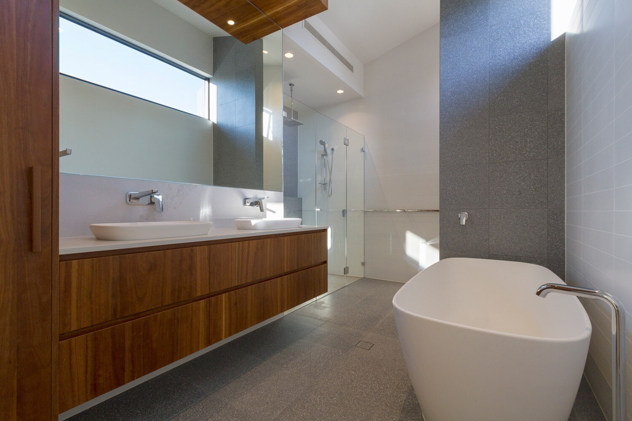
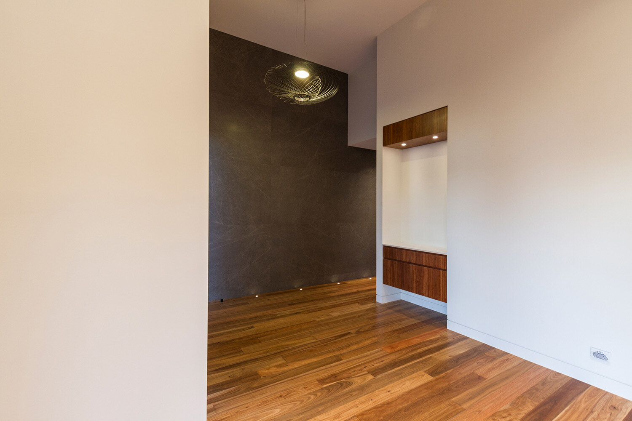
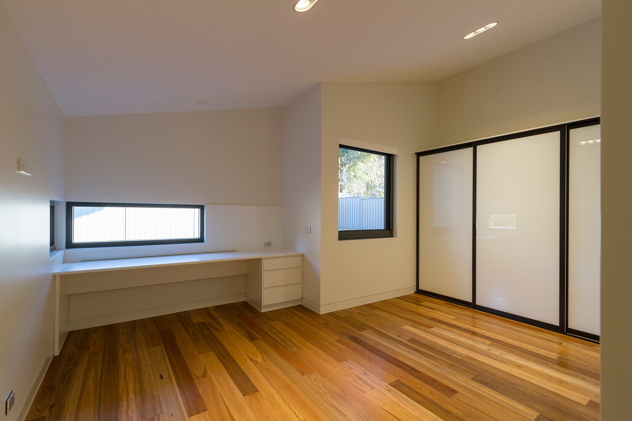
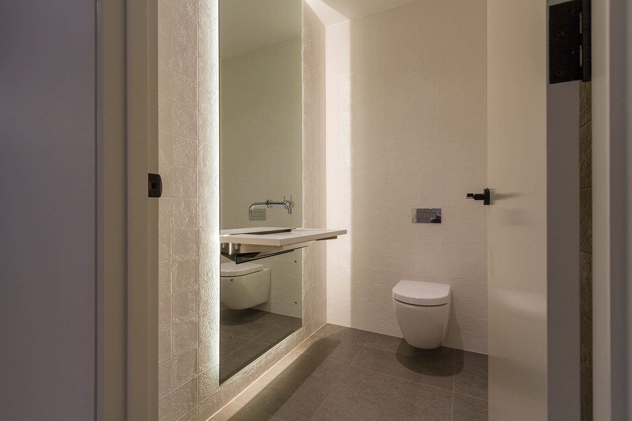
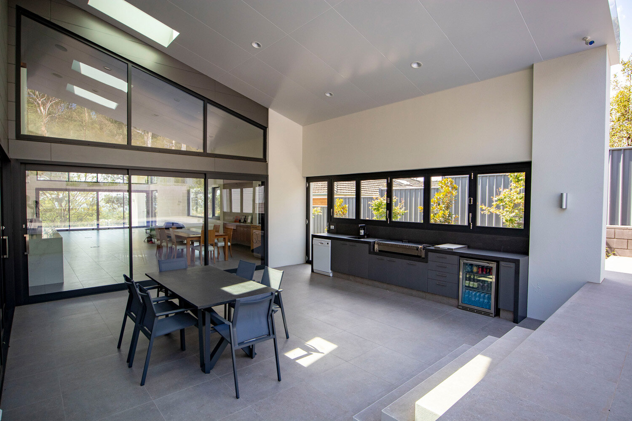
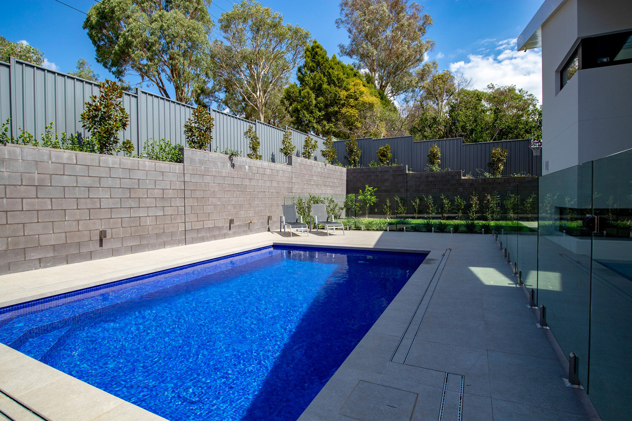
‘Having been involved in numerous residential projects I have learned to appreciate and identify quality when it is being delivered. The attention to detail by Monarch was demonstrated across all the build phases and is reflected in a high-quality home.’
Thomas Pucci - Home Owner

