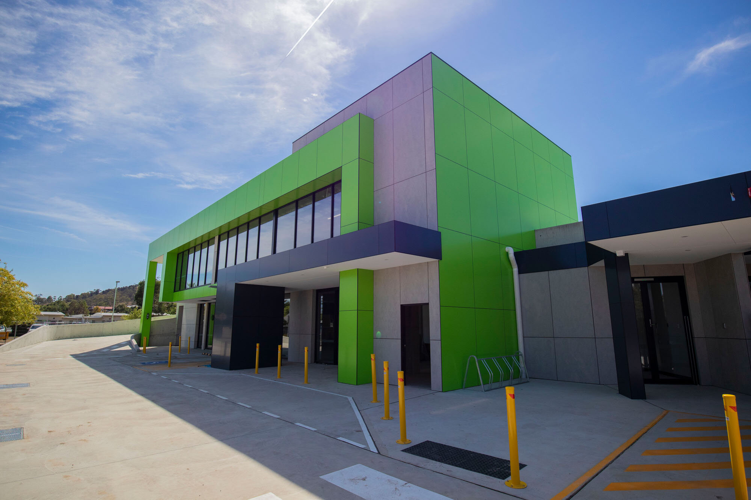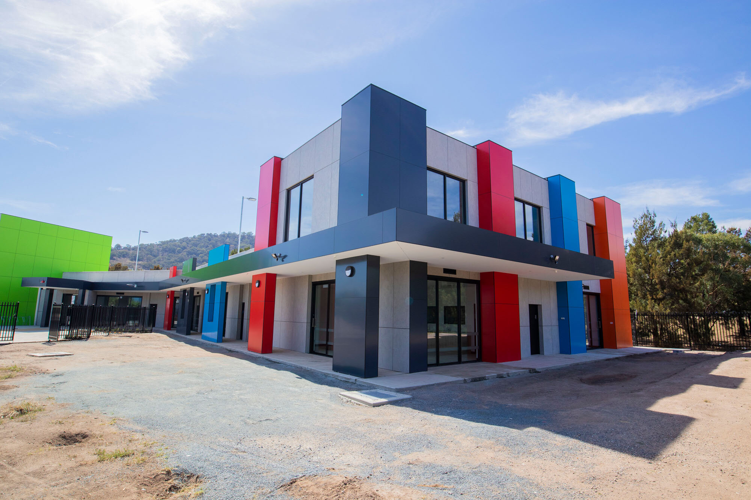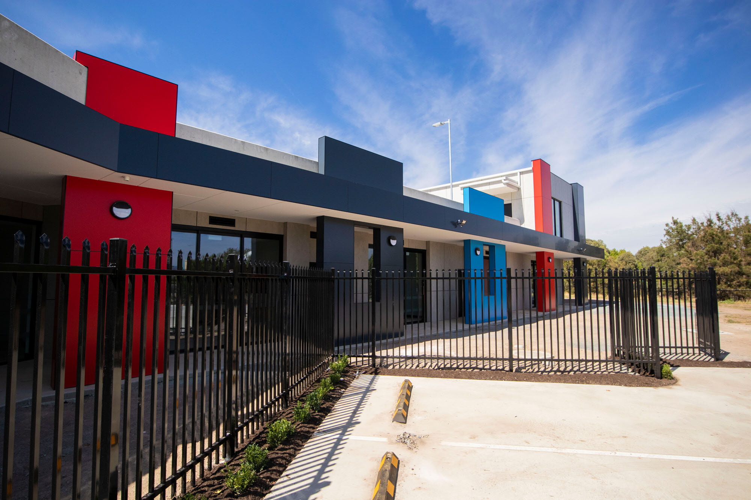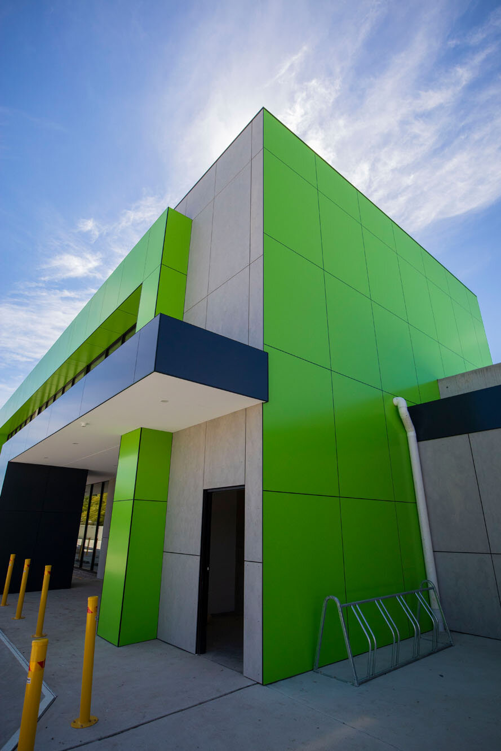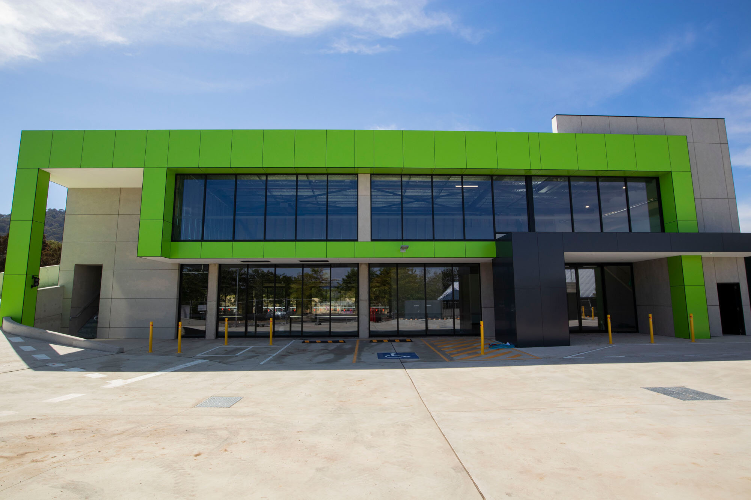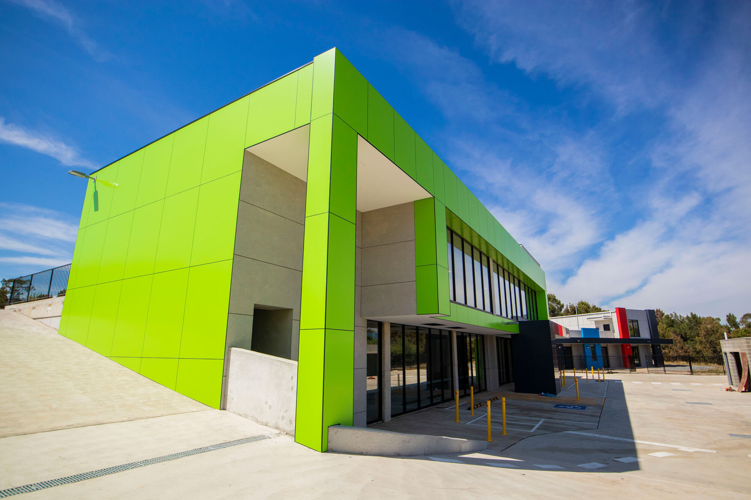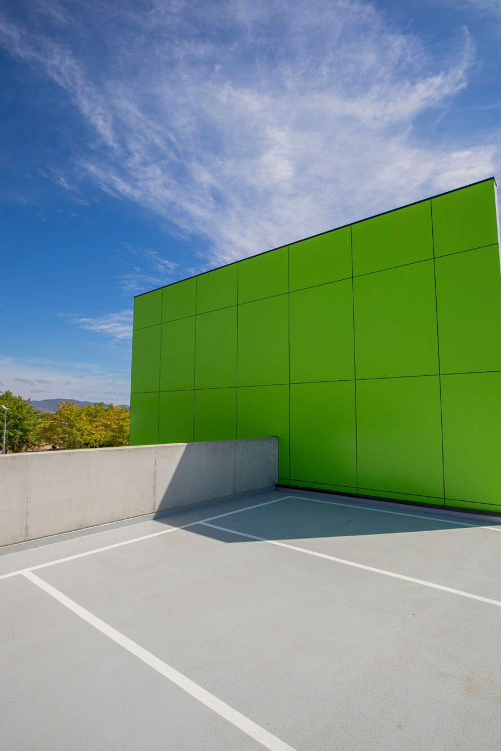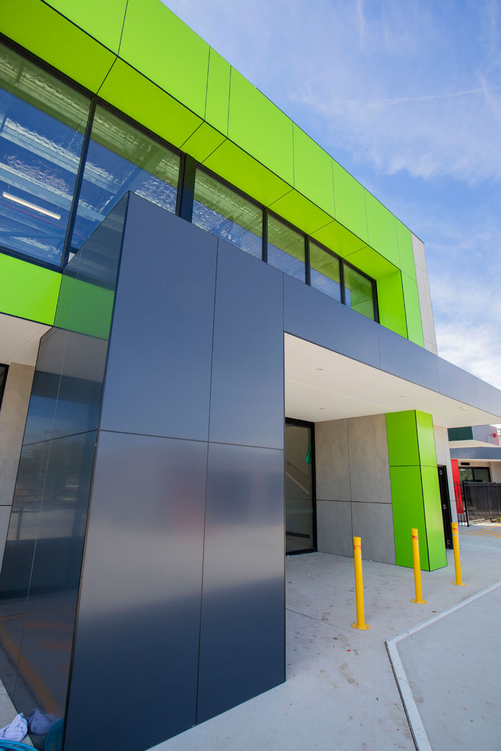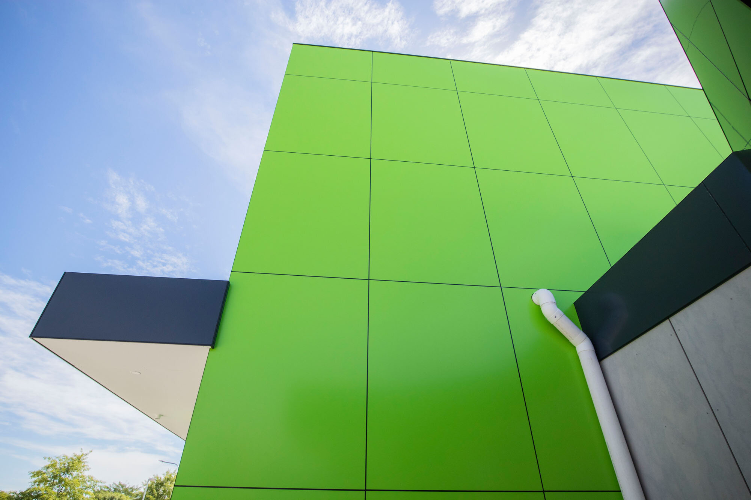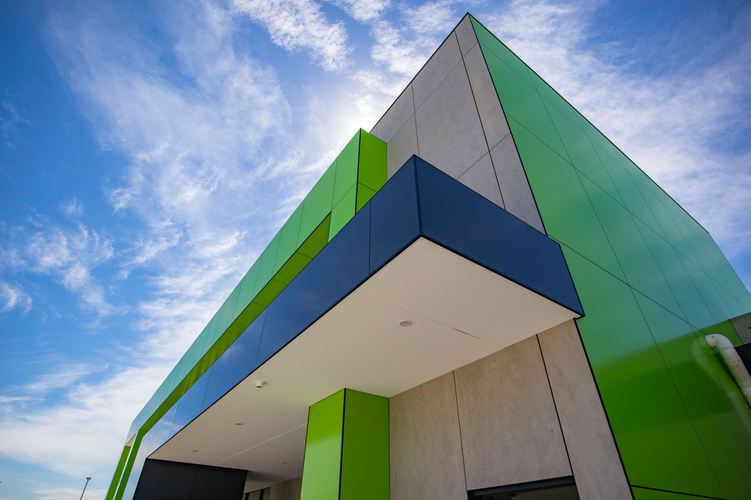Conder Gym & Childcare
CLIENT
Konstantinou Group
TENANT
Club Lime
ARCHITECT
Dezign Team
DURATION
6 months
VALUE
$5 million +
Monarch was engaged to Design and Construct a mixed use development comprising of a two storey gym, childcare centre, office space, and rooftop carpark.
The project consisted of a mixture of building methods with off form suspended slabs and structural steel with light weight cladding to finish off the façade. The use of the Smart fix cladding system showcased Monarch’s attention to detail and ability to stay up to date with the latest building innovations.
