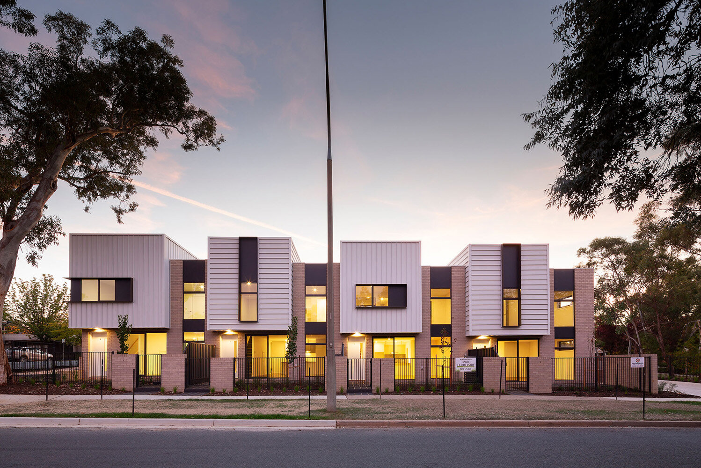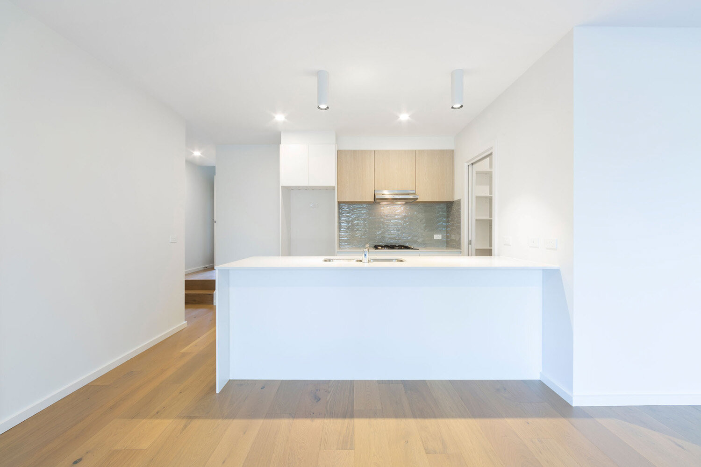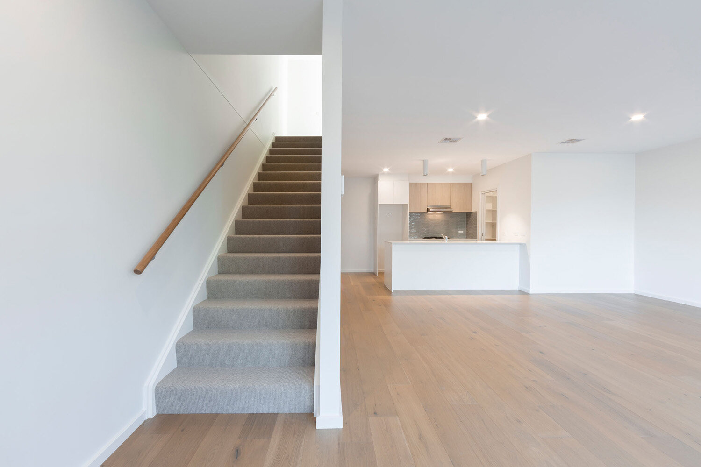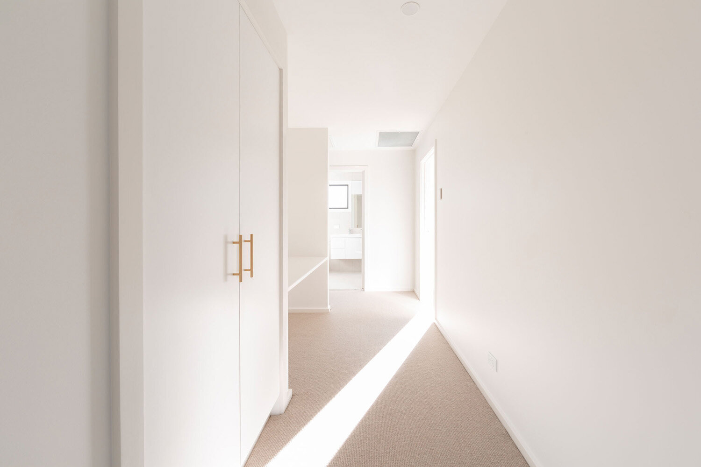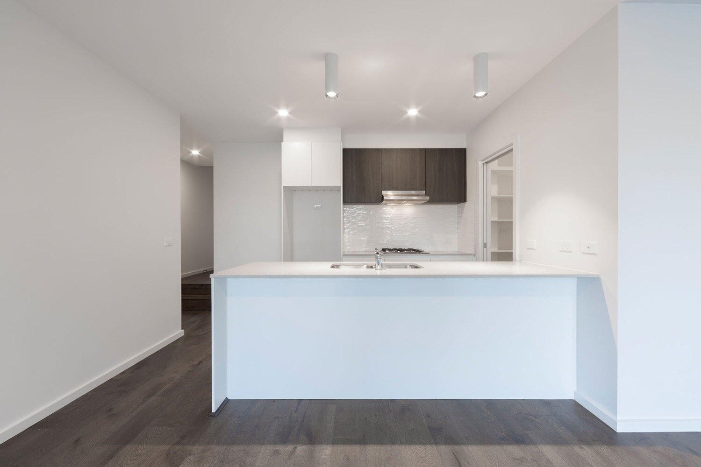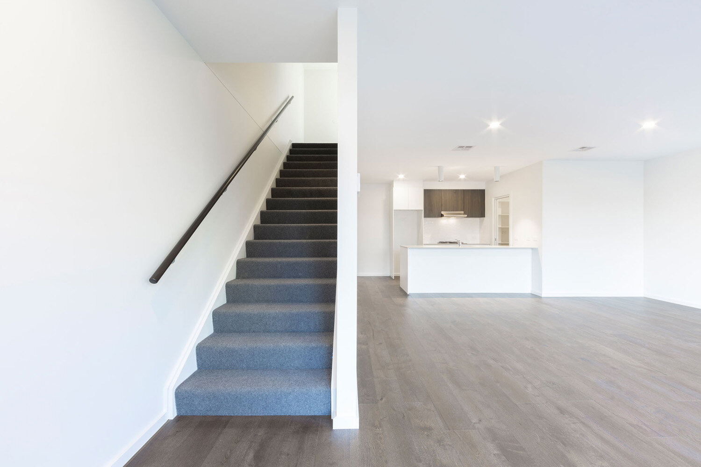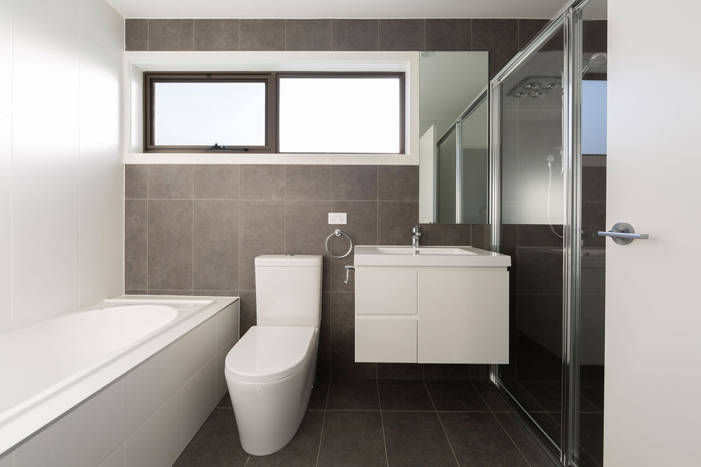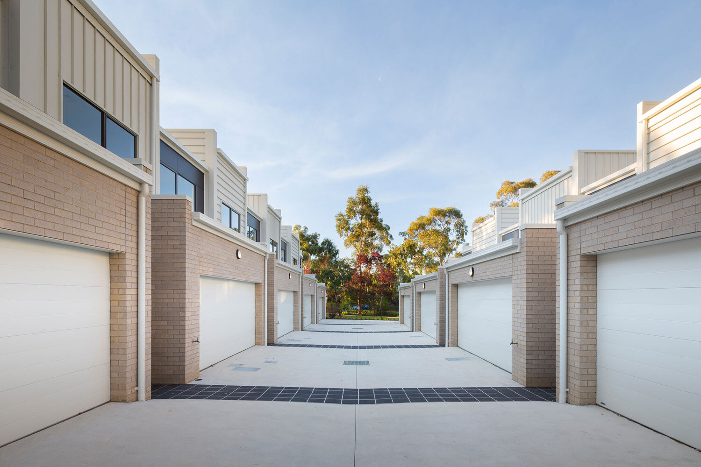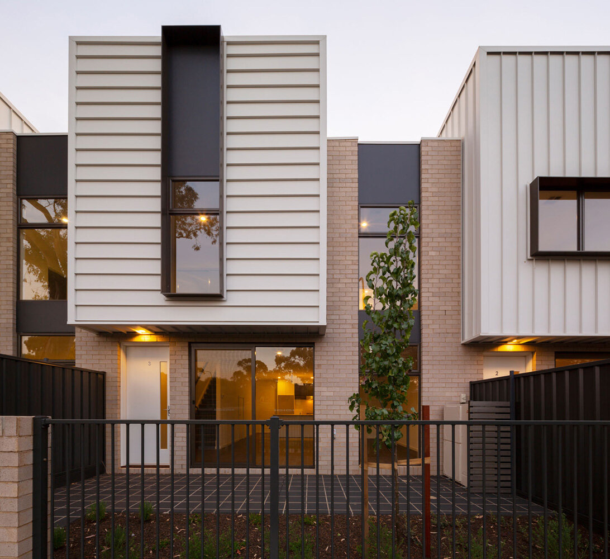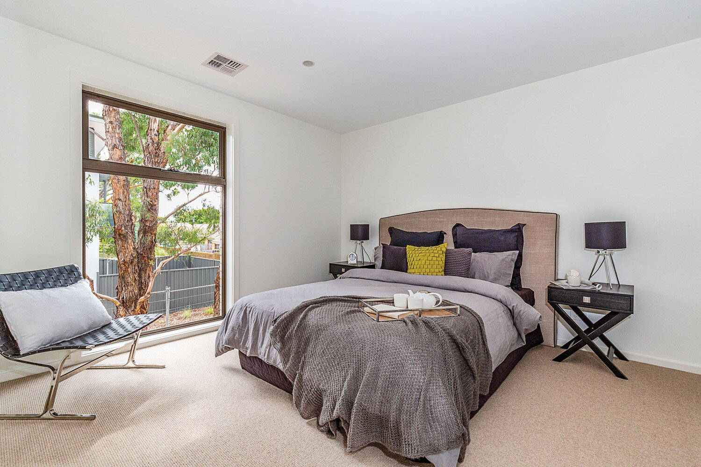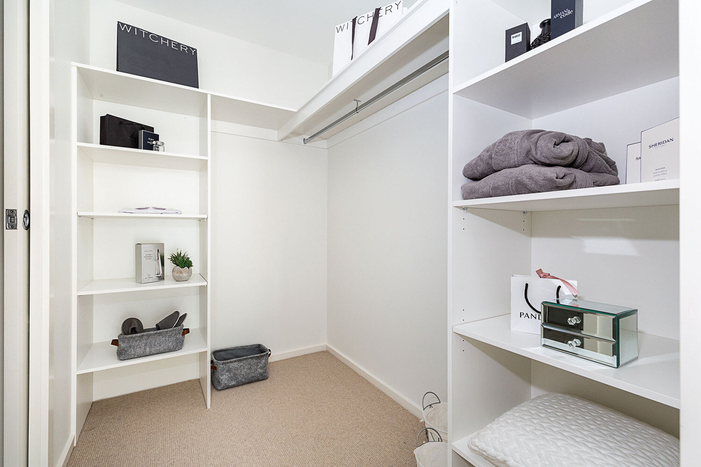Vaile Residences
BUILDER & DEVELOPER
Monarch Building Solutions
ARCHITECT
Turco and Associates
DURATION
9 months
BUDGET
$2 - 5 million
Vaile Residences was developed to revitalise an underutilised site directly adjacent to a local shopping centre in Higgins. This boutique development of nine two-storey townhouses follows a contemporary design with expansive and flexible living areas, which are complemented by private landscaped courtyards.
With a mix of three and four bedroom floorplans, each townhouse includes the convenience of a double garage with internal access. Quality is enhanced with features such as reverse cycle air conditioning and has achieved a minimum energy efficiency rating (EER) of 6 stars.
Careful attention was given to create a sense of individuality within the development by establishing distinct unit entrances and an alternate façade treatment between units. The materials used in this development have been selected for their longevity and form part of a lighter palette that complements the surrounding neighbourhood. Metal cladding was the predominant material used on each townhouse which required precise installation to achieve the horizontal and vertical detailing of the exterior facade.

