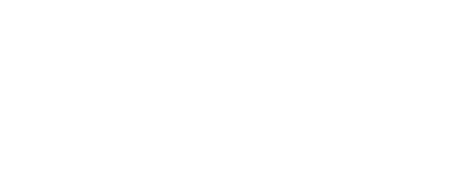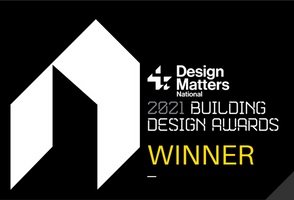Blue Gum Preschool Extension
CLIENT
Blue Gum Community School
ARCHITECT
Paul Barnett Design Group
DURATION
6 months
BUDGET
$0 - 0.5 million
Blue Gum Community School wanted to extend and transform their ageing preschool campus in Dickson with the addition of a Creative Arts Studio that would stimulate imaginative play.
Monarch Building Solutions and the Paul Barnett Design Group took a creative, collaborative approach to deliver a sculptural and beautiful space for Blue Gum educators, students and parents. The project utilised a variety of materials to create different textures and patterns, such as brushed concrete flooring, intricate brickwork, metalwork, bamboo and recycled timber – all of which are practical to maintain and fit-for-purpose.
The interior is formatted as a single open room with ceiling heights taller than the outside of the building would suggest. The trapezoidal shape of the building alters the perspective of the room highlighted by the glulam portal frames, and multiple curved brick pylons at the front of the building showcase a sense of fun and possibility to the learning space.
Design Matters National
Excellence in the Use of Bricks
Master Builders Association ACT
Commercial fitout, refurbishment or alteration (less than $1million)
Master Builders Association ACT
Best Use of Material in a Commercial Project (Judges Commendation)
Master Builders Association ACT
People’s Choice Award for Commercial Project
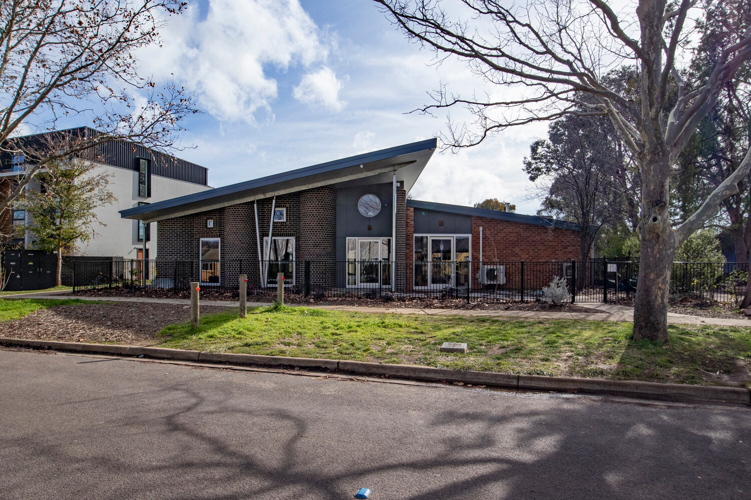
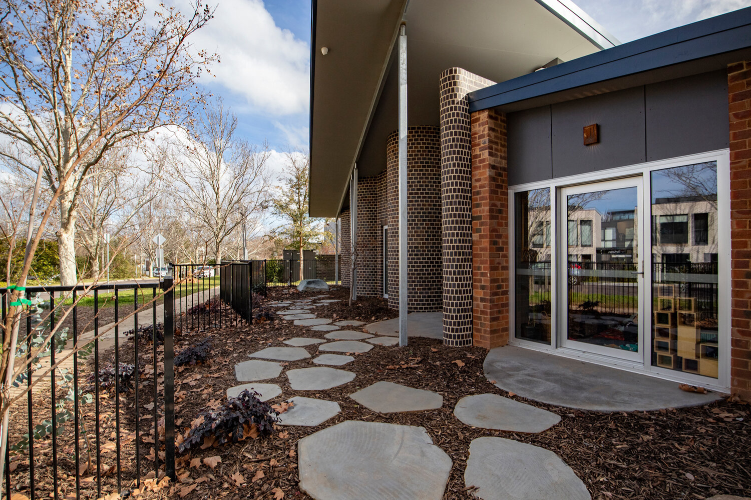
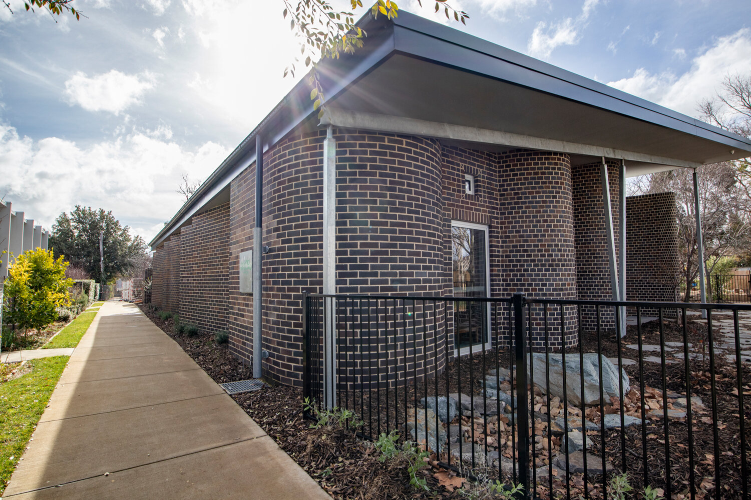
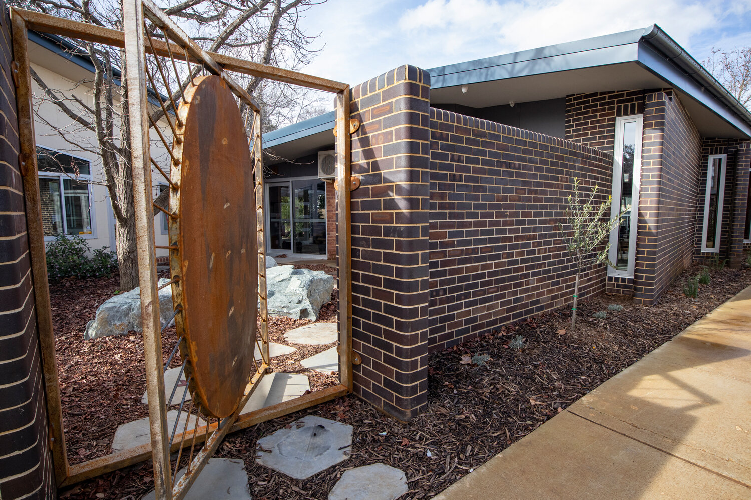
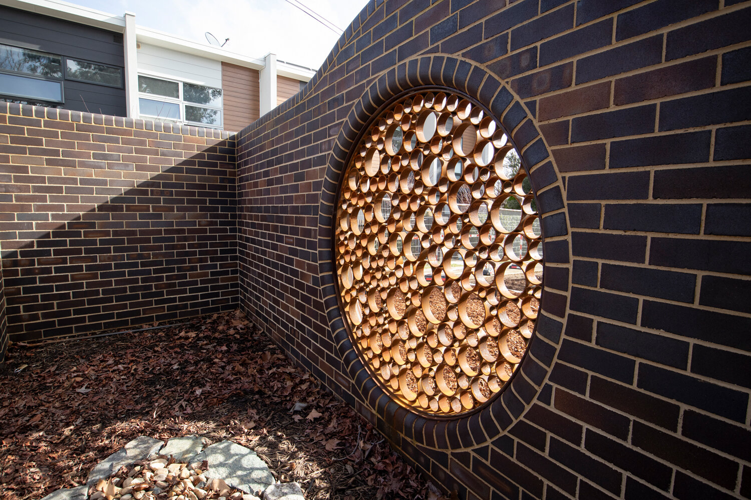
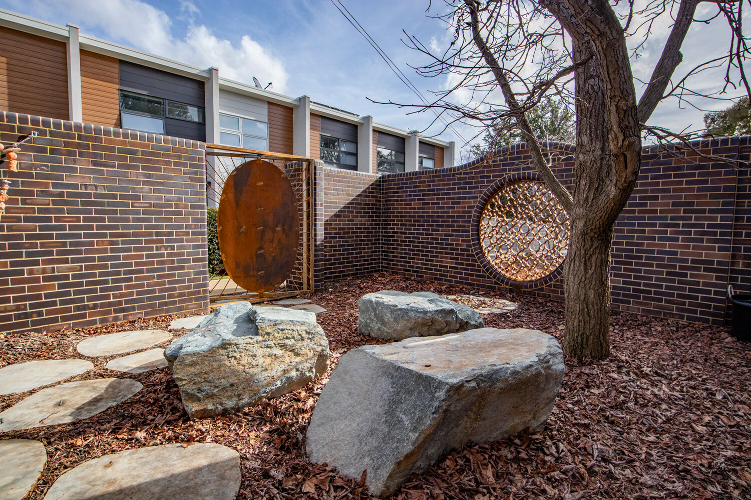



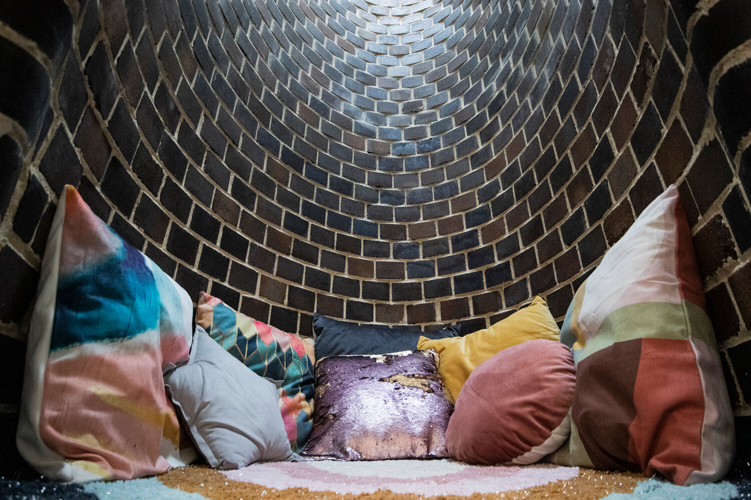
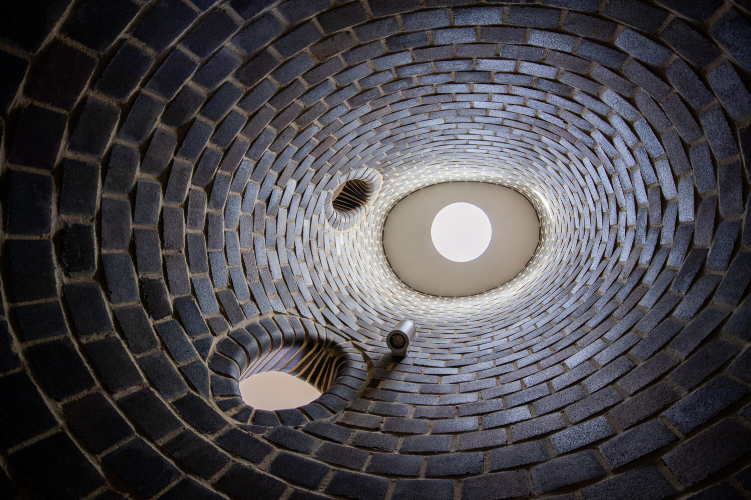
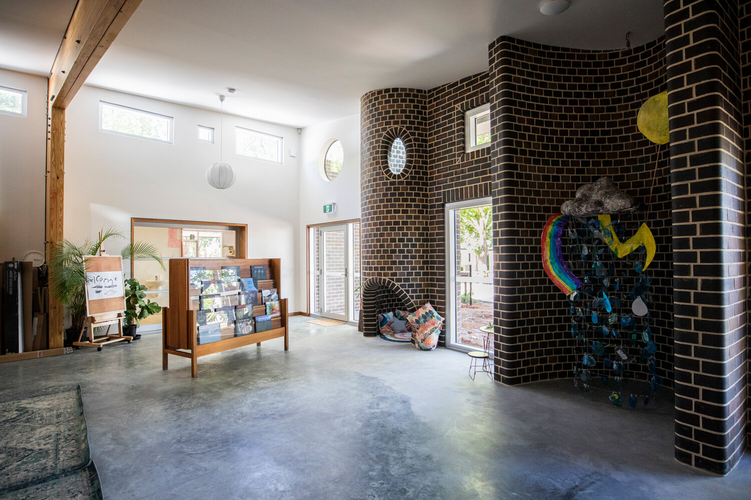

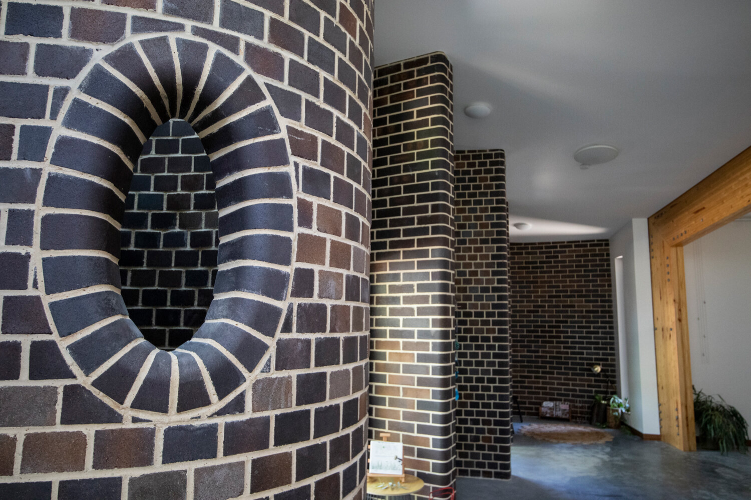
Our vision was a far cry from 'cookie-cutter construction', demanding an exceptional building team with tradespeople who were willing to take up the challenge to 'push the boundaries' and take real pride in traditional craftsmanship.
Maureen Hartung OAM, Blue Gum Community School
