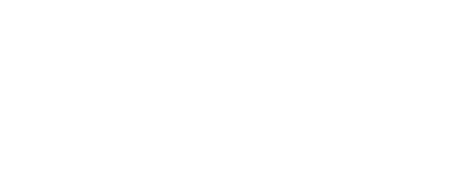Zoo Group
CLIENT
Zoo Group
INTERIORS
Archertec Interiors
DURATION
12 weeks
BUDGET
$0.5 - 1 million
After making the decision to move into new premises, Zoo Group approached Monarch and Archertec Interiors ti fit out their new office.
The new space was designed to provide a fresh approach and evolve their way of working. Every aspect of the new office, from the design of the workspaces to the open plan layout, was conceived to make collaboration easier. The space presents as a creative and dynamic workplace while maintaining a professional and approachable feel.
With the exception of the two boardrooms, two private meeting rooms and the bathrooms, the office is almost entirely open plan and offers commanding views over Wentworth Avenue. The resulting space was designed and constructed to make employees and clients feel at home from the moment they walk out of the lift and into the generous reception area. An open staff kitchen—sometimes informal meeting and entertaining space—overlooks the studio, which seamlessly flows from the reception into the production lounge and workspaces.
Collaborating in all aspects of the project Monarch Building Solutions and Archertec Interiors delivered an exceptional and award-winning fitout which introduced a fresh approach to the client’s working environment.
Commercial & Retail Fitout, Refurbishment or Alteration $300,000–$1m
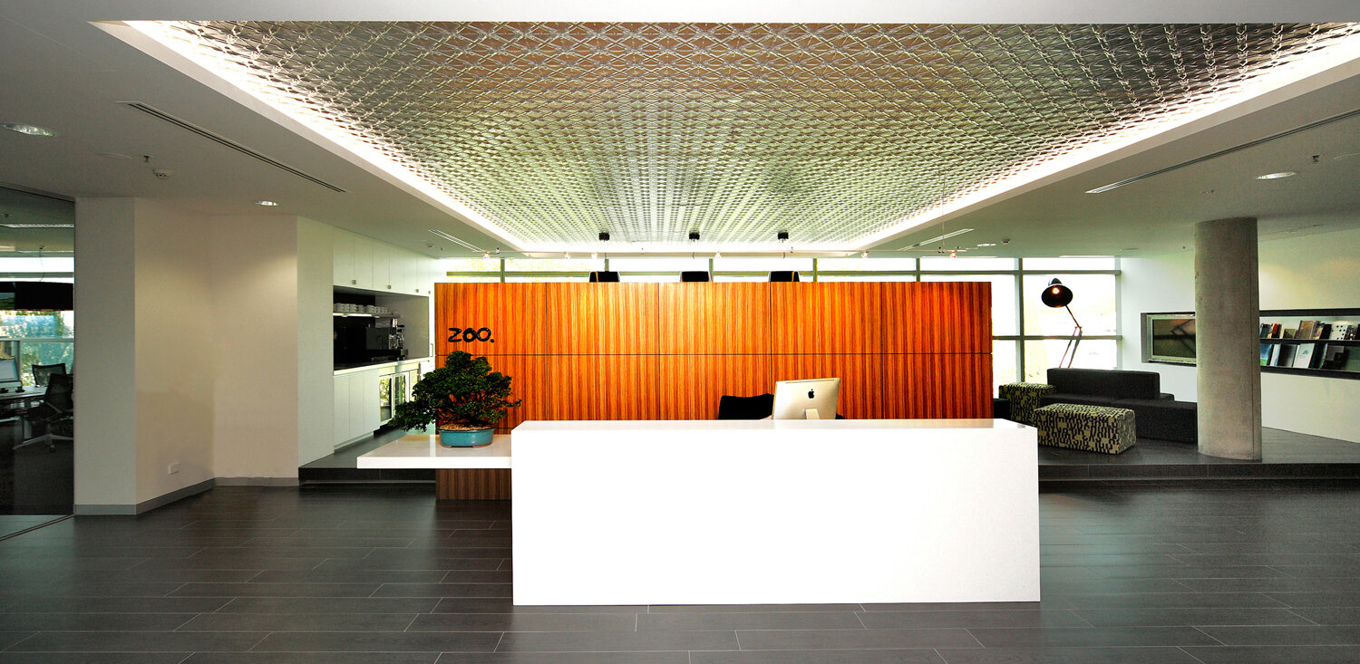
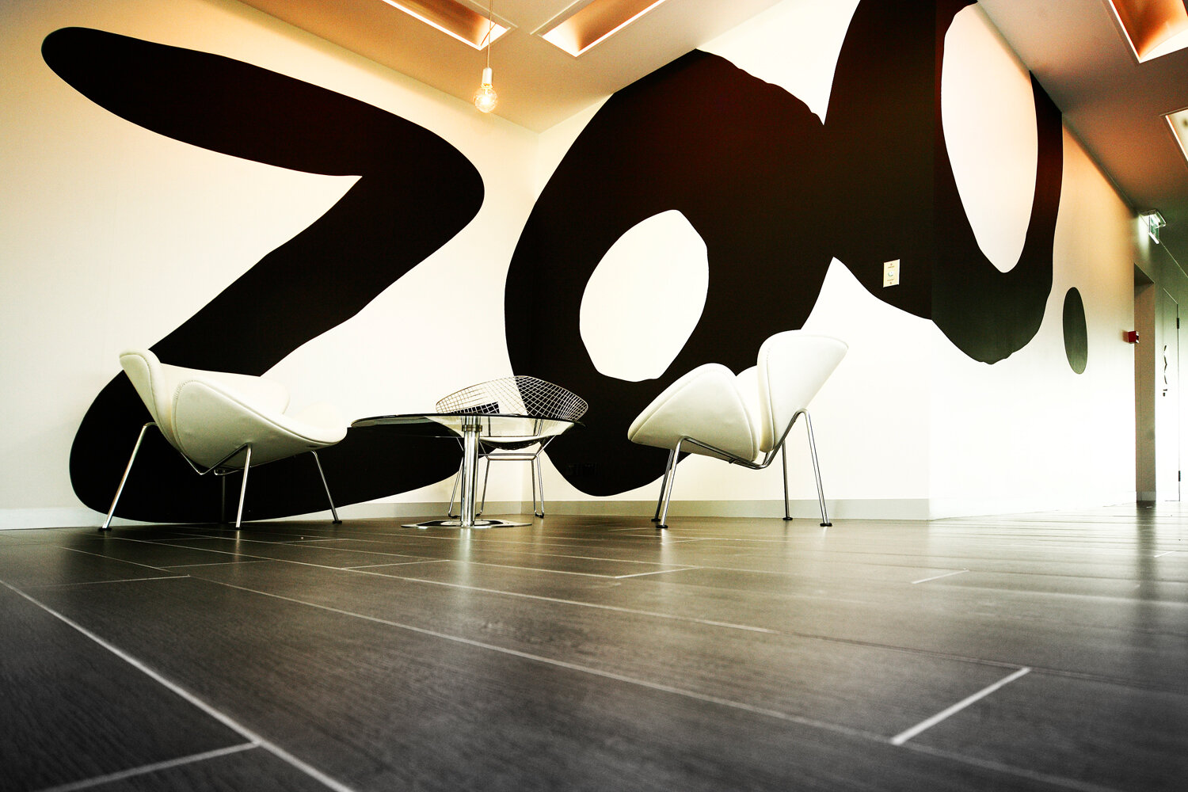
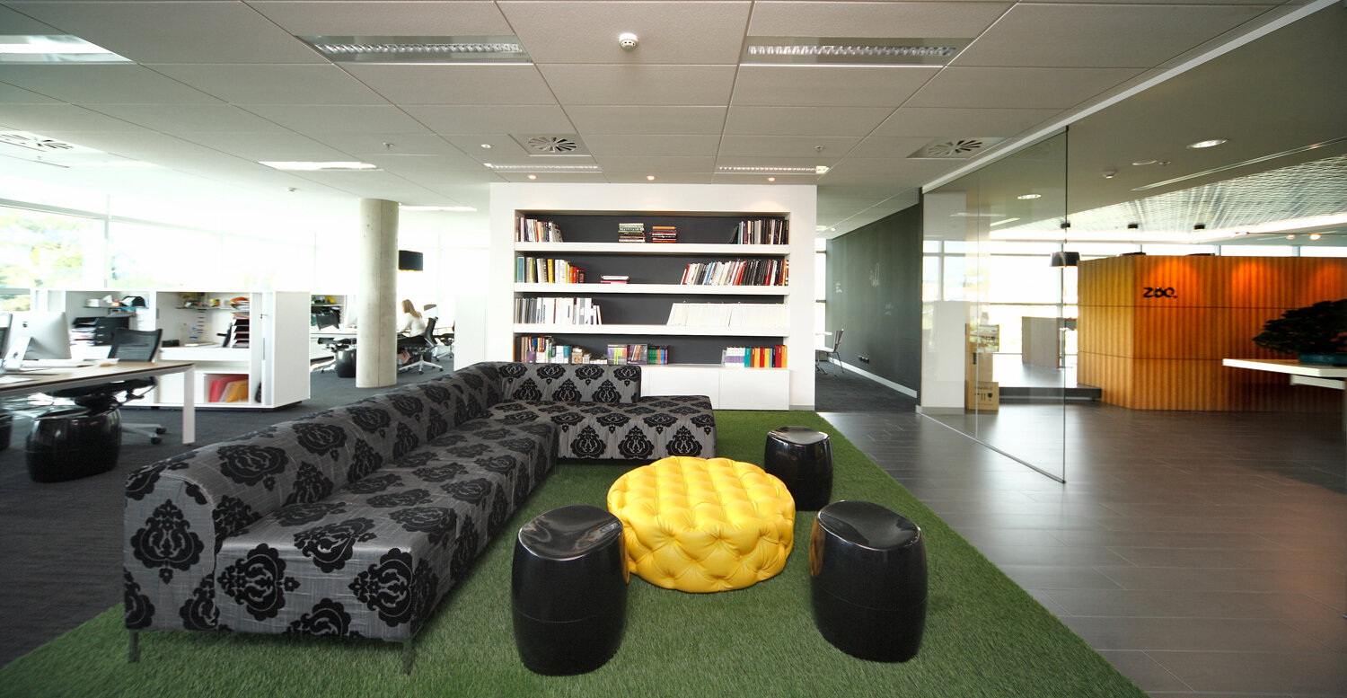
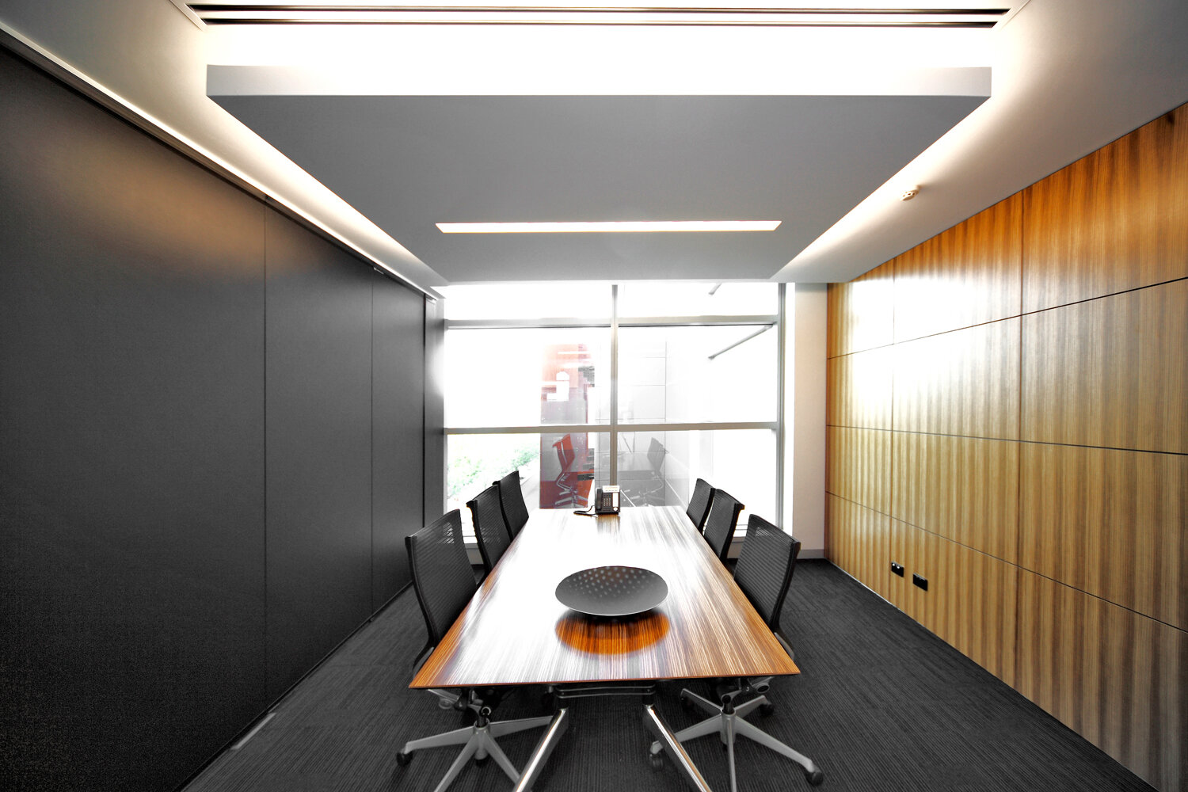
‘Monarch’s solution-orientated attitude to our obsession with detailed finishing made us feel that we were working with people that cared as much about our business as we did.’
Pawl Cubbin
CEO - Zoo Group
