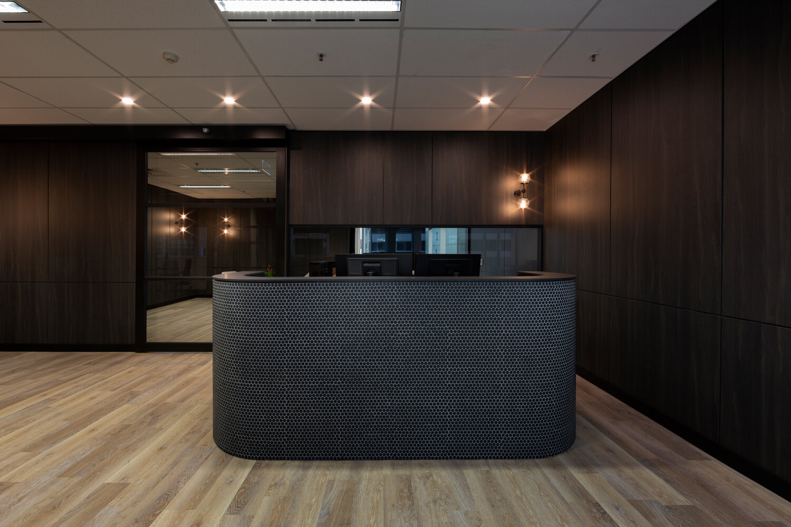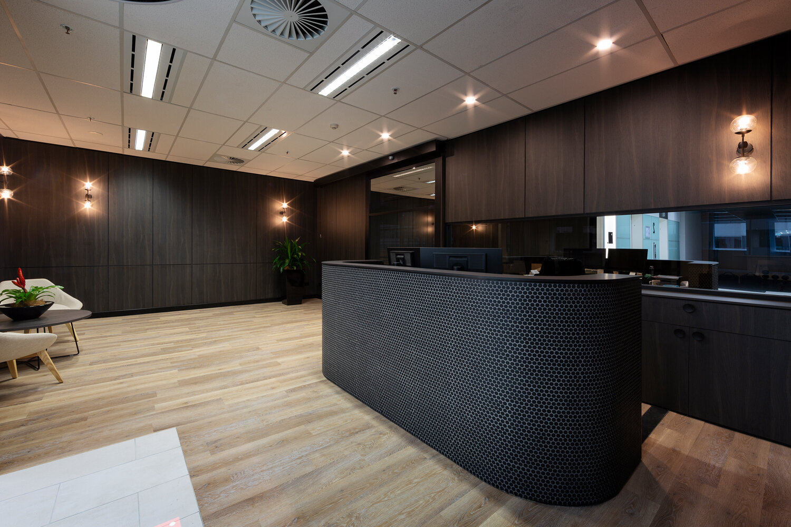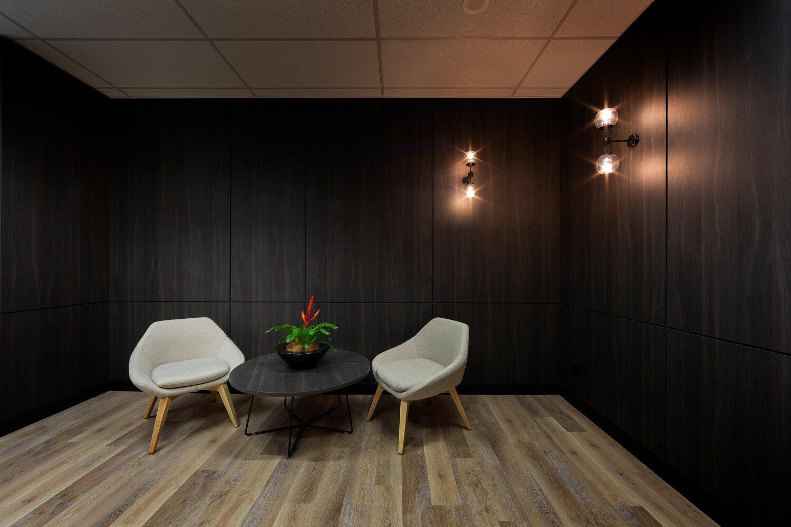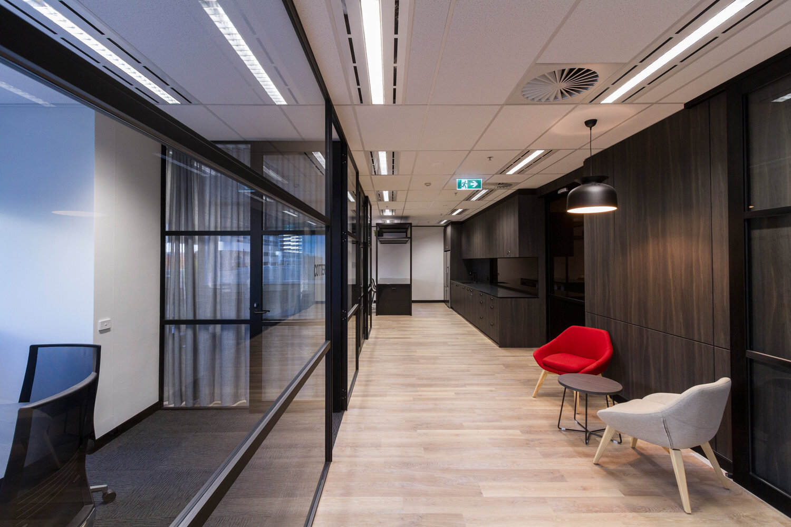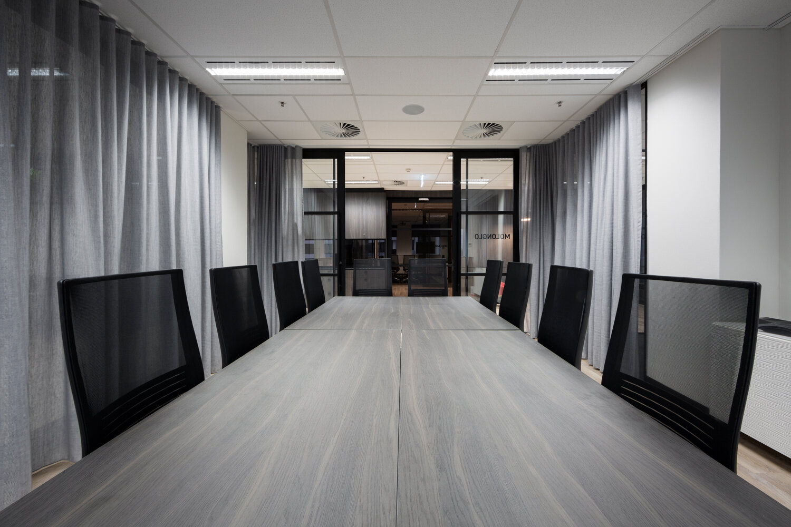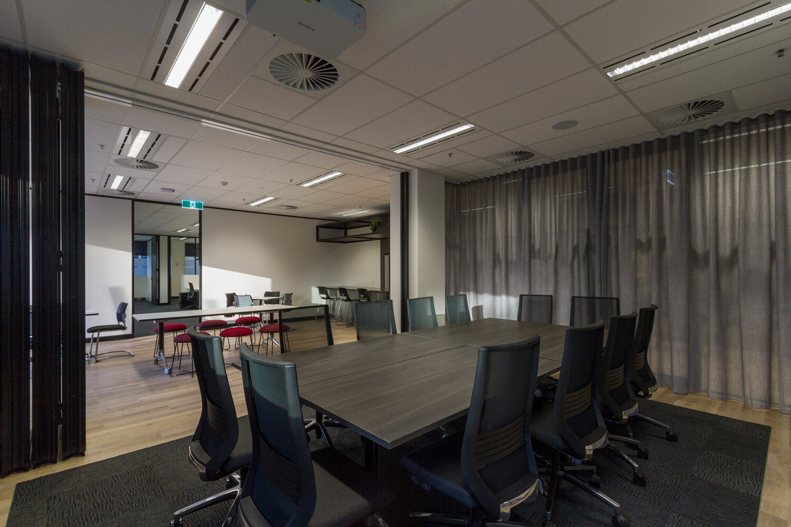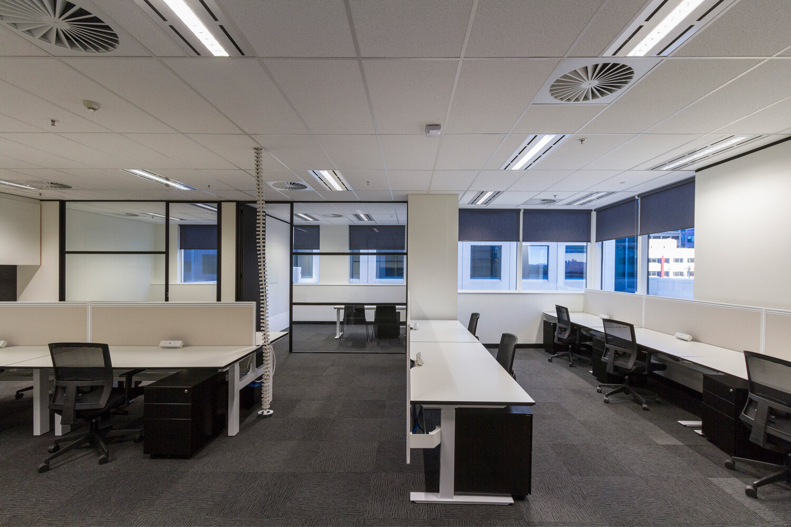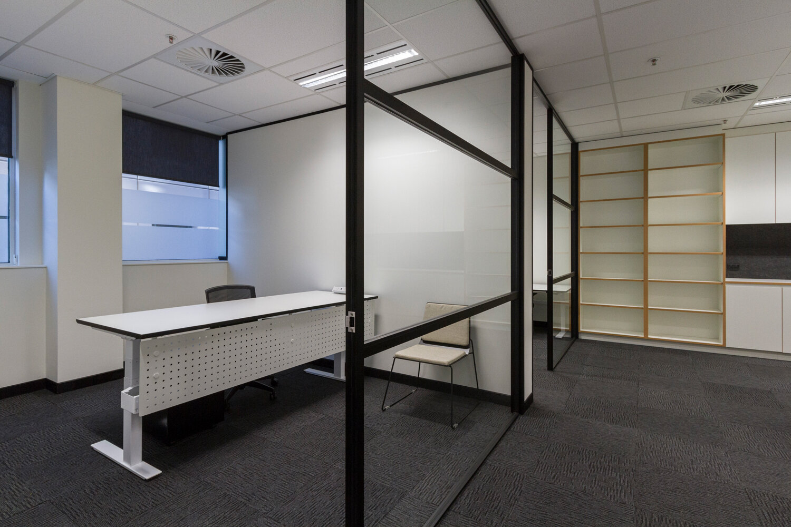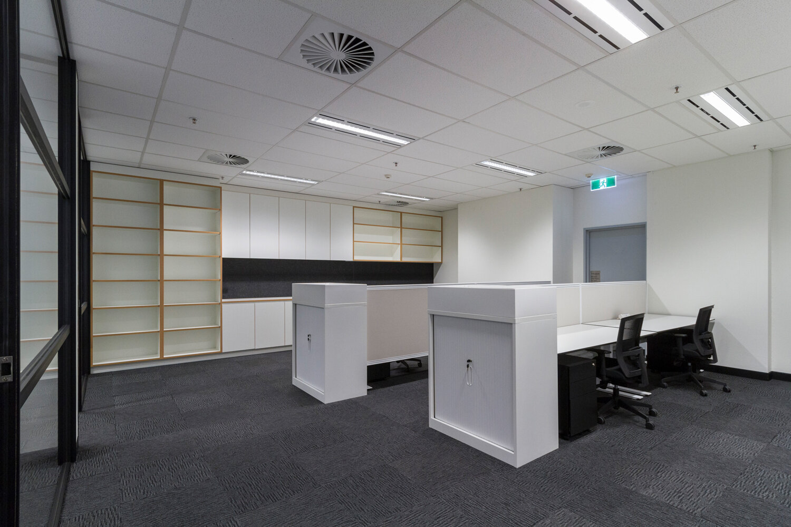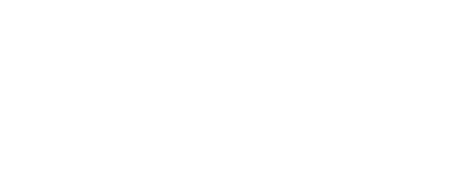Vincents
CLIENT
Vicnents
INTERIOR DESIGN
Studio & You
DURATION
6 weeks
BUDGET
$0 - 0.5 million
This fitout for a financial services company features clever divisions of space to create cohesive a workspace with a central breakout and kitchen area.
A versatile meeting room can be opened up to expand the open space for functions and the like, or closed off to provide a private boardroom space.
The reception area makes good use of an open area to the liftwells and provides a clear delineation bewteen public and office areas.
Making good use of the available natural light, the fitout is around 450m2 and was completed to a tight schedule of just six weeks.
