The Street Theatre
CLIENT
artsACT (ACT Government)
ARCHITECT
Stewart Architecture
DURATION
9 months
VALUE
$2 - 5 million
The challenge at The Street Theatre was about delivering a prestigious public space. Firstly, marking the gateway to the ANU from the city centre, and secondly, it was also seen as a high quality city building facing both University Avenue and the revamped Childers Street.
The design philosophy was to start at the outside of the site and work inwards, thus creating interesting ‘in‑between’ spaces. This addition has been designed to stand clear of the existing building, creating a new building which observes the existing infrastructure.
The treatment of the new facade features a large amount of glazing at pedestrian level to encourage interaction and views in and out of the building. The cladding is designed to read as a curtain, moving to reveal the theatre of life within. Internally, plywood and exposed services are complemented by warm finishes and materials to create an intimate environment intrinsically suited to the idea of a ‘street’ theatre.
The iconic and busy site demands that the extension is strategically situated to best suit the cultural space. The entry to The Street Theatre fronts the plaza forecourt and is a valued community space, with existing trees, active pedestrian movement and external caf. seating. The forecourt is used as a spill out space during performance intermission and creates the amazing opportunity to mix theatre goers with cafe patrons, university students and the general public—creating an exciting cultural experience for all.
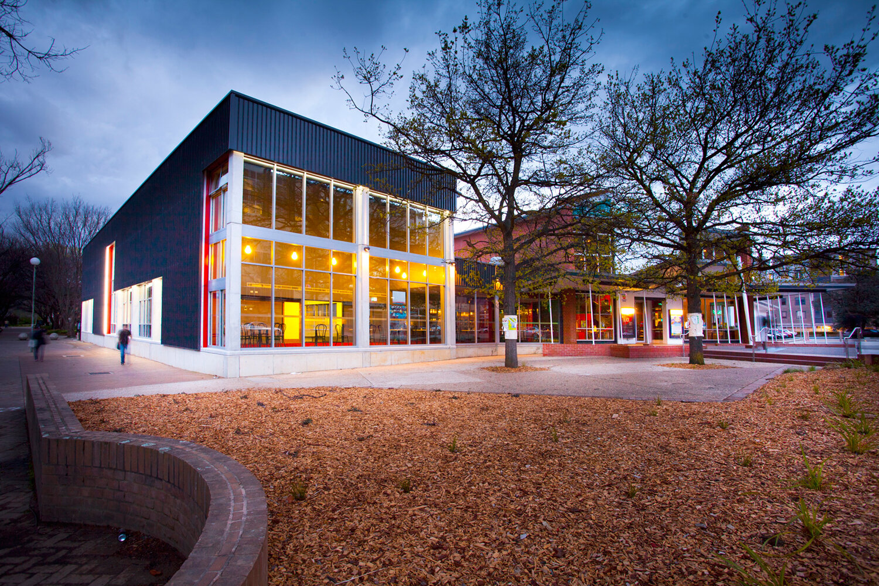
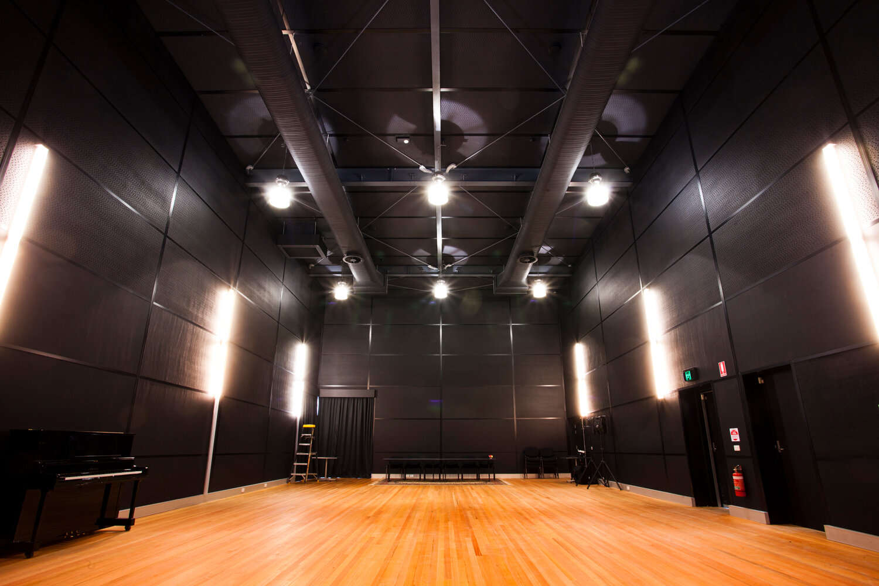
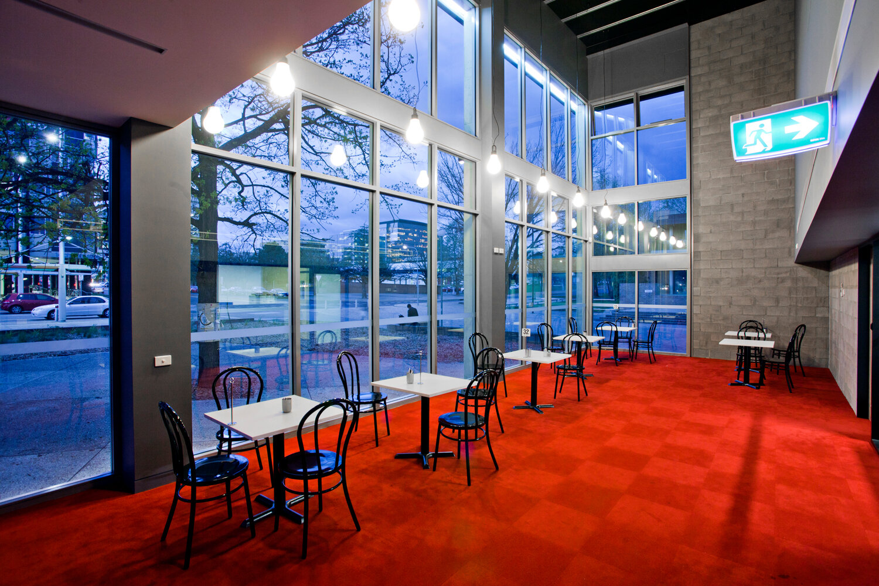
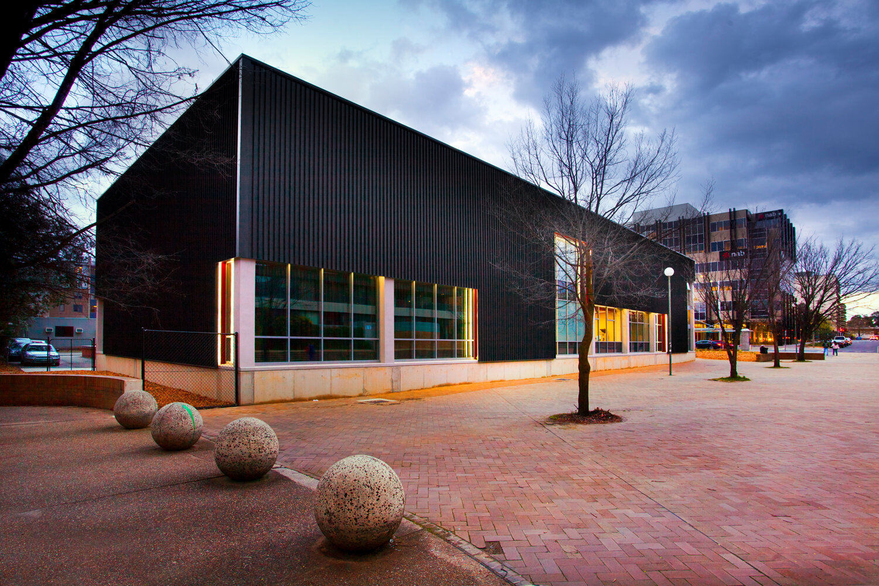
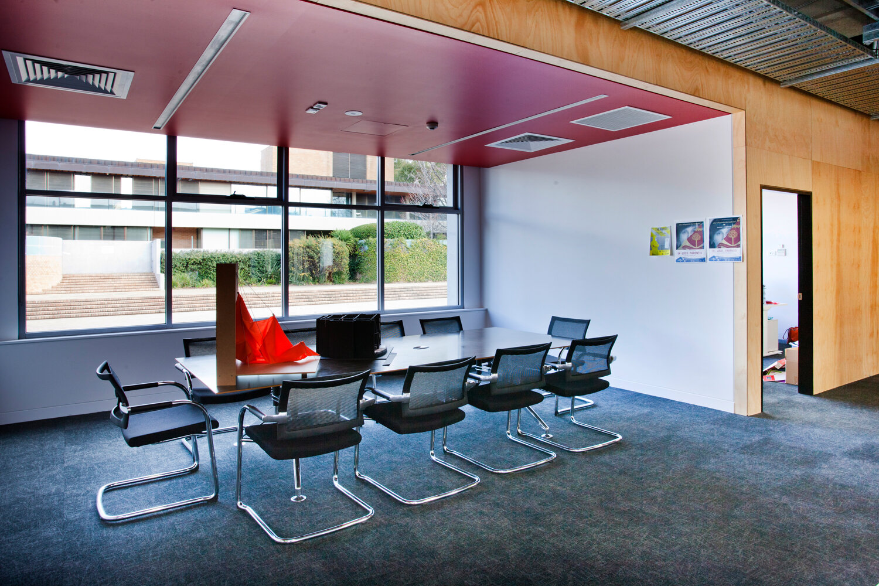
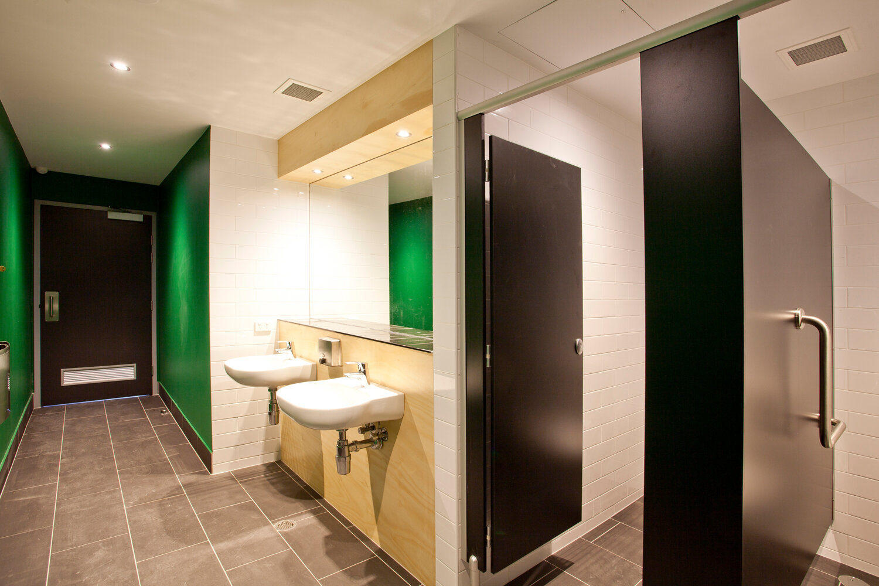
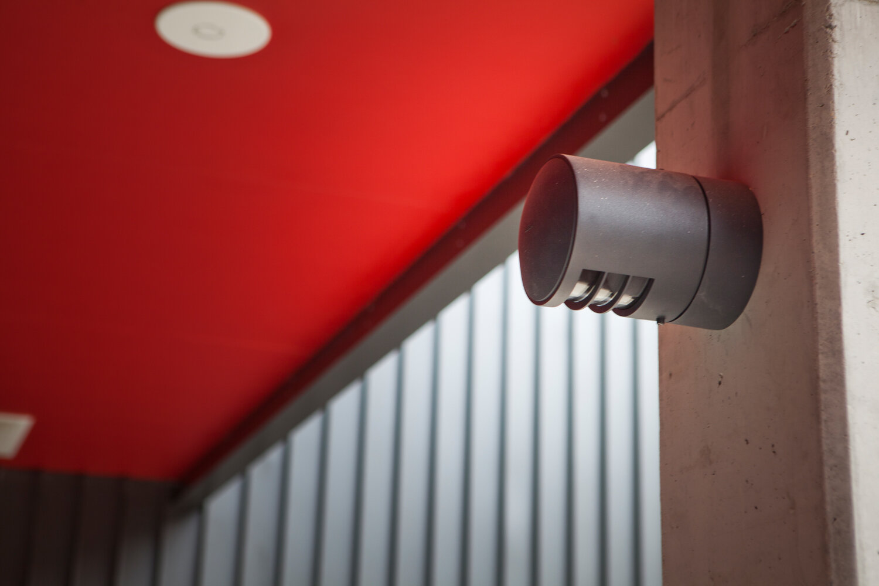
‘Thank you to all at Monarch Building Solutions for the fine work you undertook for artsACT at The Street Theatre. ‘Undertaking the works in such a high profile location with minimal operational impact whilst delivering the project on time and on budget is an outcome that any client would greatly welcome.’
David Whitney - Director, artsACT
