Holder Early Learning Centre
CLIENT
ACT Government
ARCHITECT
Philip Leeson Architects
DURATION
9 months
BUDGET
$2 - 5 million
The overall design and construction of the Holder Early Learning Centre includes 10 playrooms, grouped in pairs with shared facilities, catering to the various needs of different age groups. Each playroom is designed to be flexible with a minimum of fixed furniture items. The playrooms are filled with natural light and enjoy easy access to the outdoor playground, acting as an extension of the indoor playrooms.
The playground construction includes fixed garden beds and moveable equipment, promoting investigation and enjoyment of the natural environment. Shade is provided through a combination of verandah spaces, tree planting and free-standing structures. In addition, two large covered play areas increase opportunities for outside play in all conditions, with soft fall material to cushion against tumbles.
The entry foyer is a welcoming space with views through to the multipurpose room and central courtyard. All circulation through the centre connects to these central avenues, which makes way-finding easier. Varied ceiling heights and plywood linings add warmth and interest to the common spaces. Working closely with consultants across a number of disciplines was key in helping us deliver this project two months ahead of schedule.
Commercial Work Health & Safety
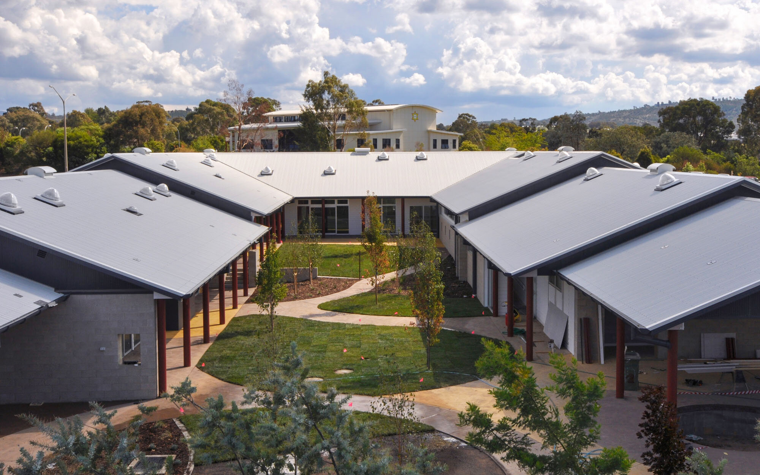
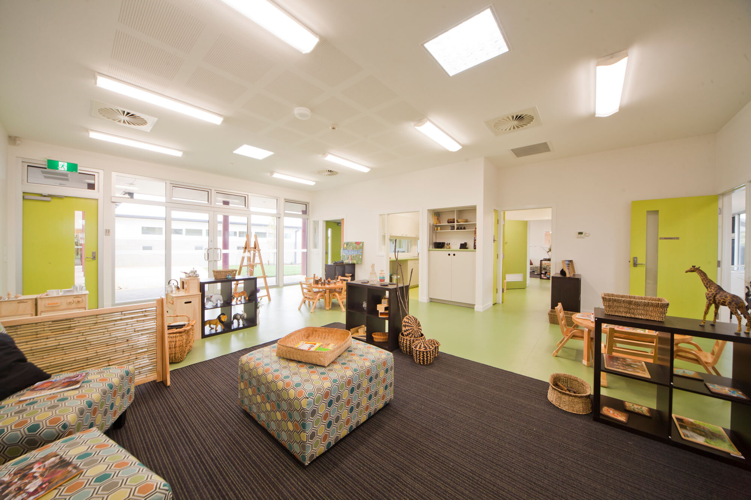
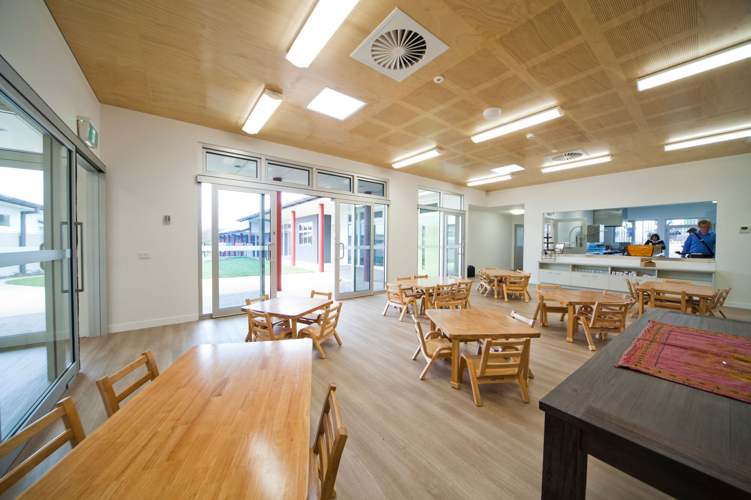
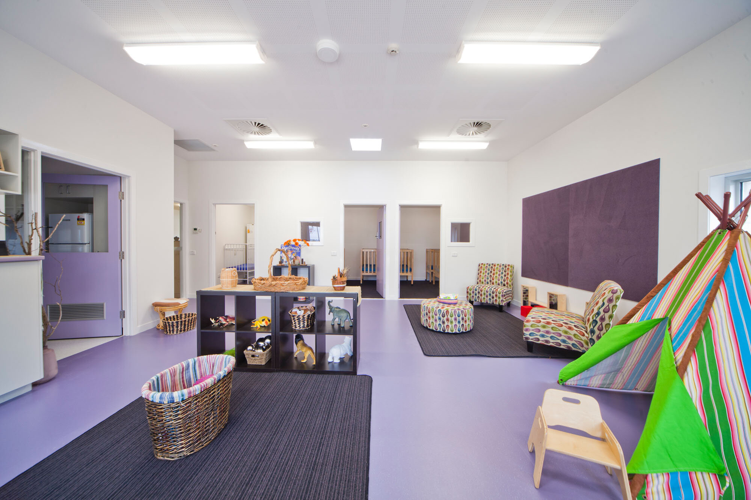
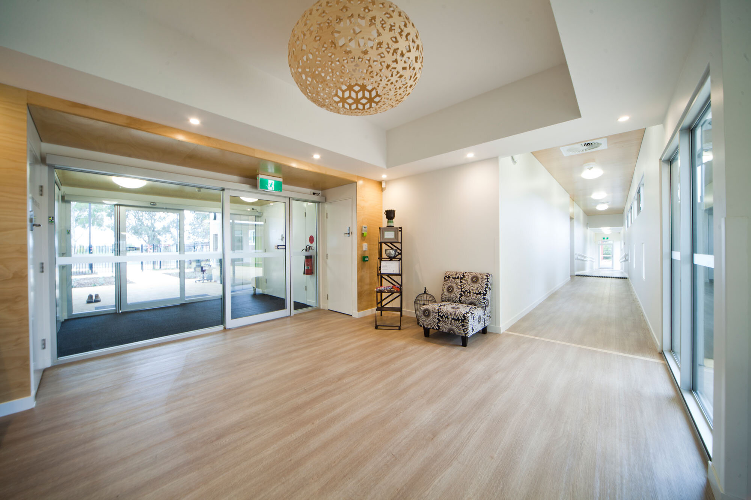
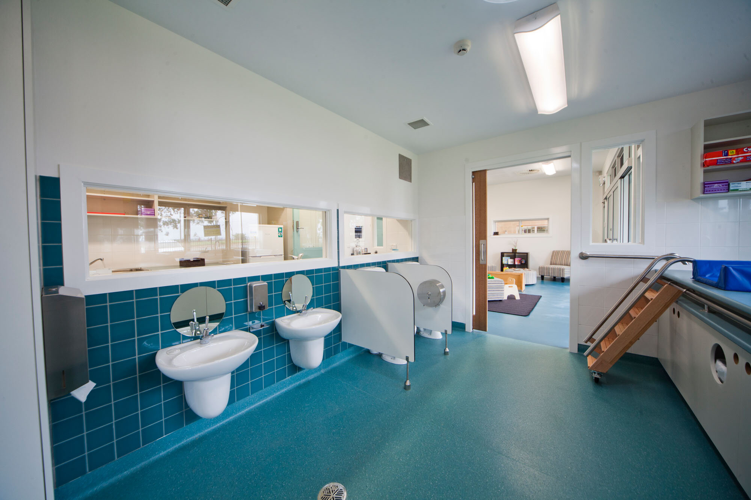
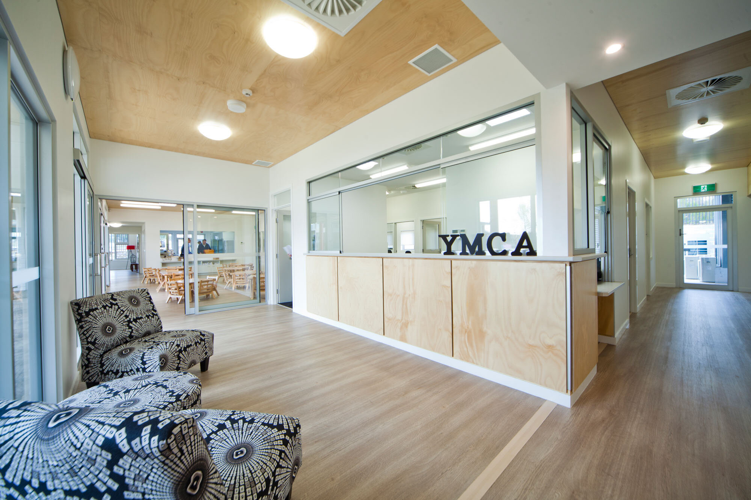
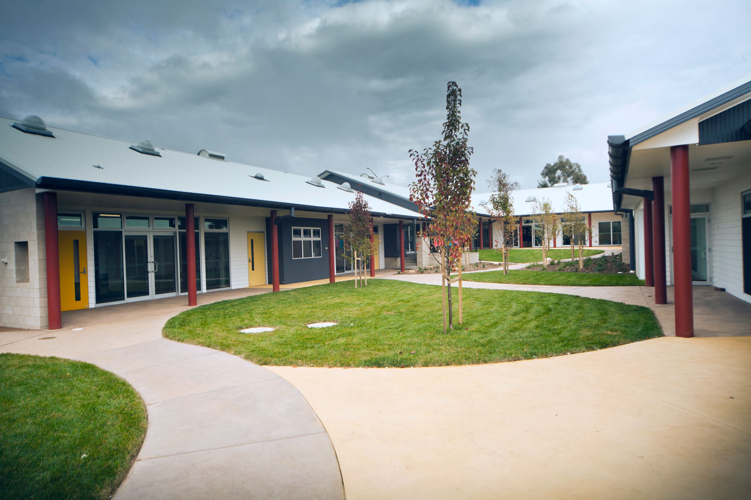
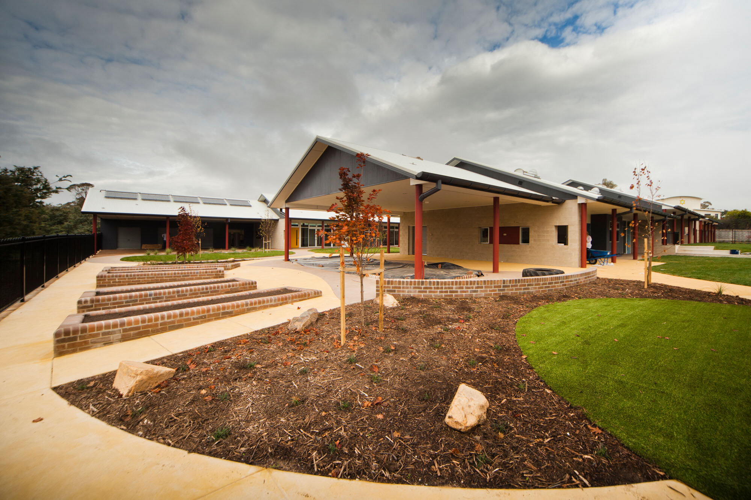
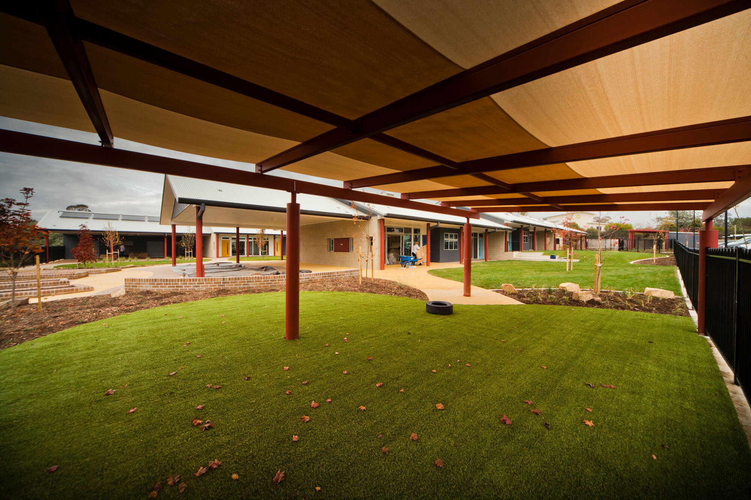
‘Monarch demonstrated effective coordination skills of its team and subcontractors which resulted in completion of the works ahead of the scheduled time and minimal unwonted costs to the project.’
Rhonda McIver
Senior Project Officer - ACT Government

