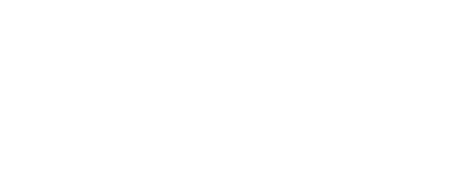Salesforce Office
CLIENT
Salesforce
ARCHITECT
Stewart Architecture
DELIVERY
Construct Only
The Salesforce office fitout at 23 National Circuit in Canberra showcases a precision-built workplace designed to meet the client’s exacting global standards.
As a global organisation, Salesforce enforces rigorous workplace design and construction guidelines across all their office fitouts. To ensure complete alignment, Monarch undertook a detailed site investigation at Salesforce Tower in Sydney. This process enabled the team to replicate key design details, particularly around shadowlines and ceiling transitions, and deliver an interior fitout that accurately reflected the client’s vision in both form and function.
The office design includes open-plan work areas, private meeting rooms, meeting pods, staff kitchen and breakout area, caterers kitchen, and a large boardroom linked to the main reception. The scope of works featured high-quality timber veneer partition systems and doors, custom joinery with stone finishes, wallpaper, and a combination of vinyl and carpet flooring. A standout feature of the workplace design is the Shinji Murakami wall tile splash back in the kitchen, which was dry laid and reviewed with the client prior to final installation to achieve the perfect finish.
This commercial office fitout delivers a high-quality, considered workspace tailored to support Salesforce’s Canberra team.















