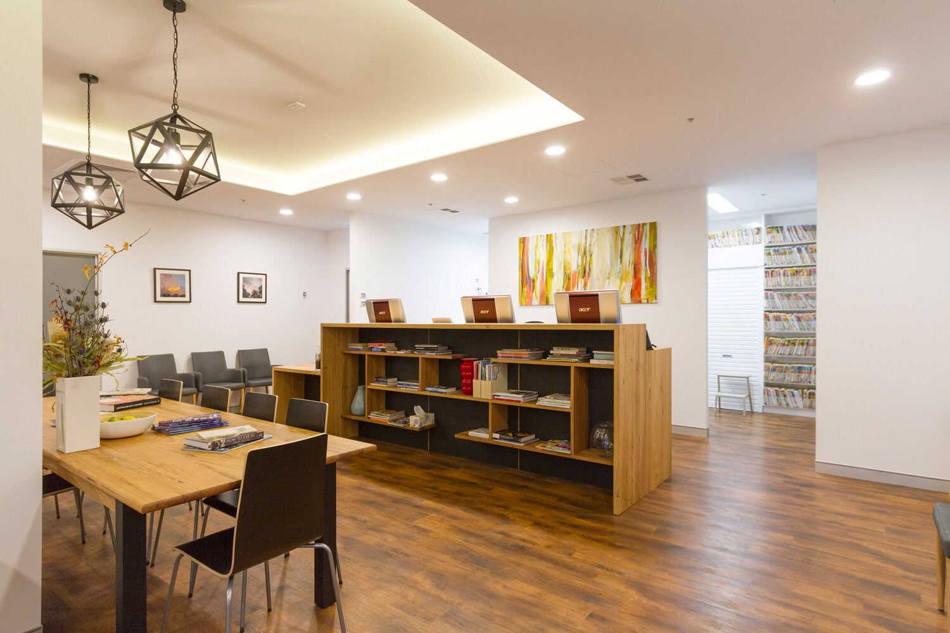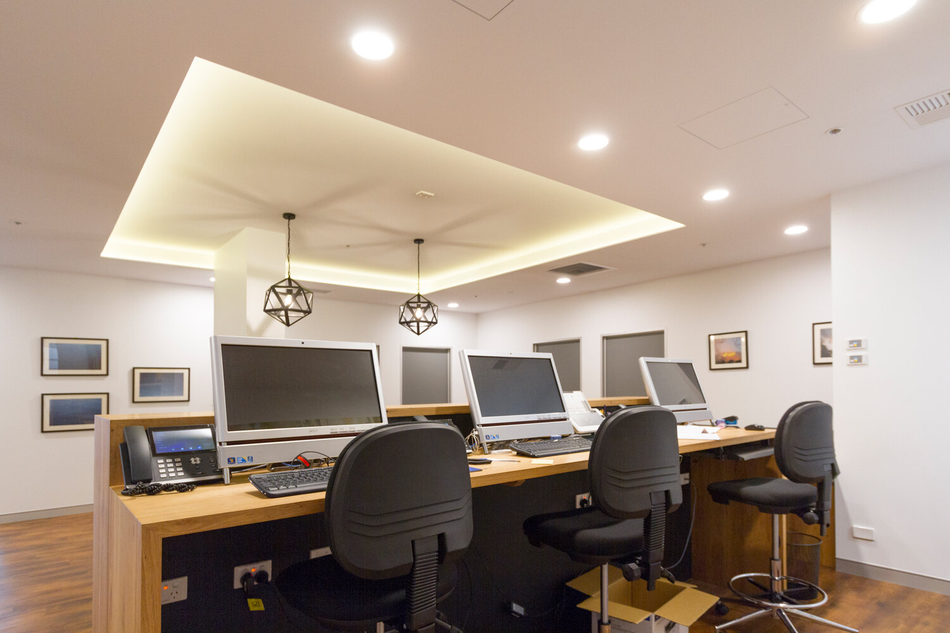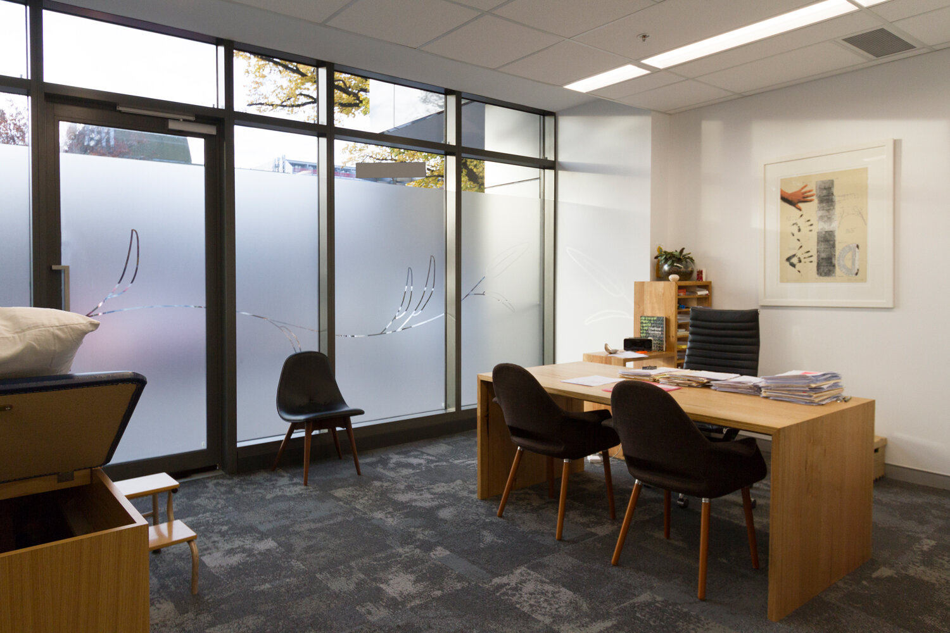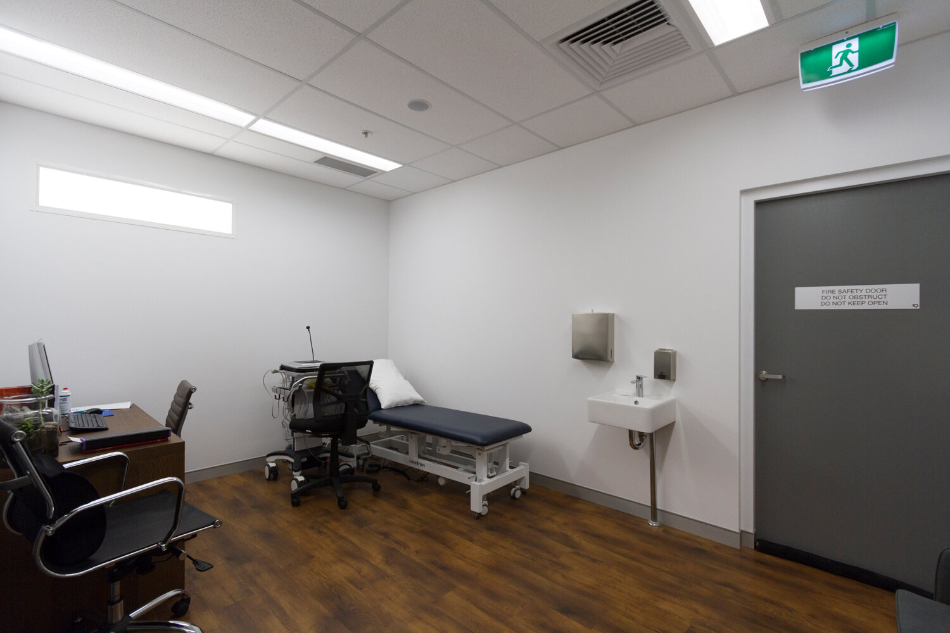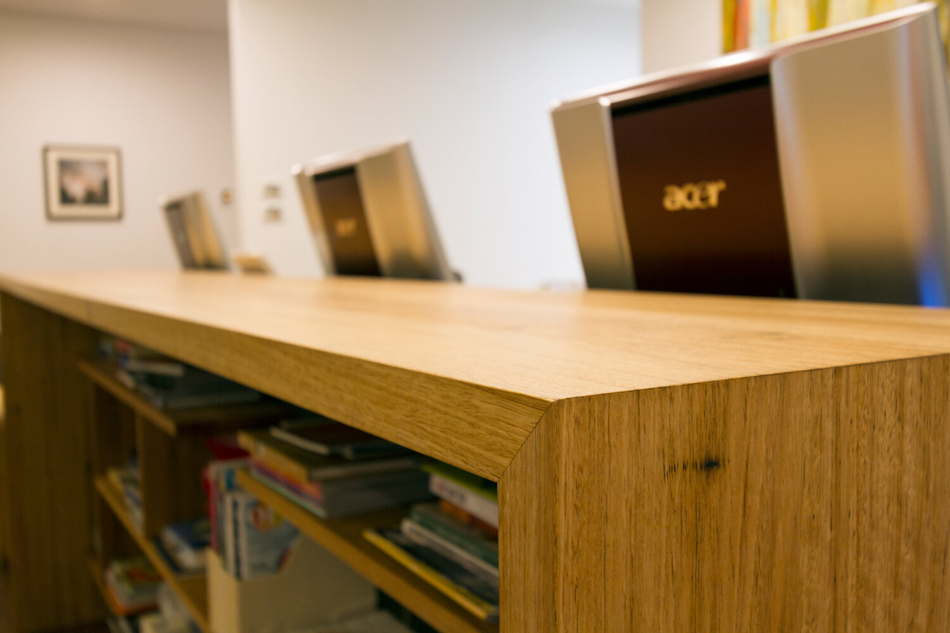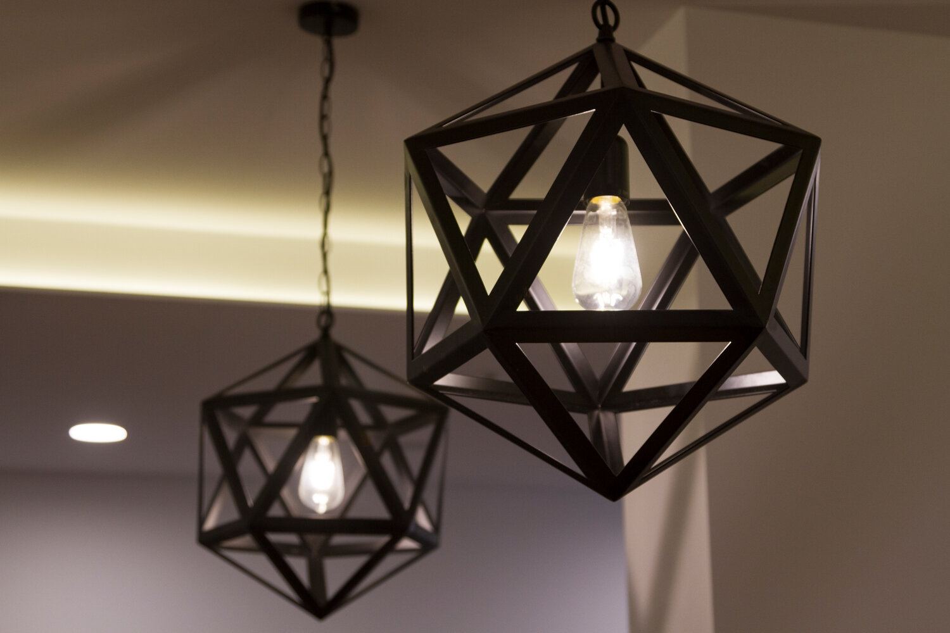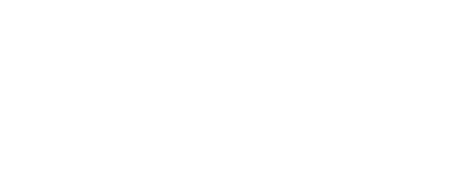More Than Medicine
CLIENT
More than Medicine
ARCHITECT
SQC Architecture
DURATION
10 weeks
BUDGET
$0 - 0.5 million
This fitout for More than Medicine in Braddon’s iQ building requireddemolition of an intertenancy wall to mergetwo tenancies into one larger space.
As well as a series of consulting rooms, the fitout required treatment rooms to be fitted with residual current devices so as to protect the specialist medical equipment, patients and staff. Outer wall lights to internal rooms provide an impression of natural light.
The centrepiece reception desk in the spacious waiting room was a collaboration with Thor’s Hammer and Monarch Interior Solutions and uses recycled ash as the feature timber.
A creative use of window decals to street facing consulting rooms results in engaging shadow effects during morning light.
