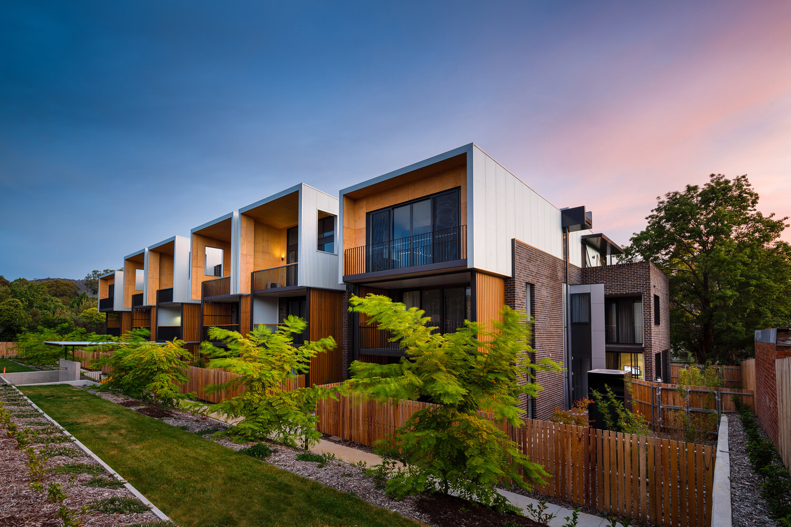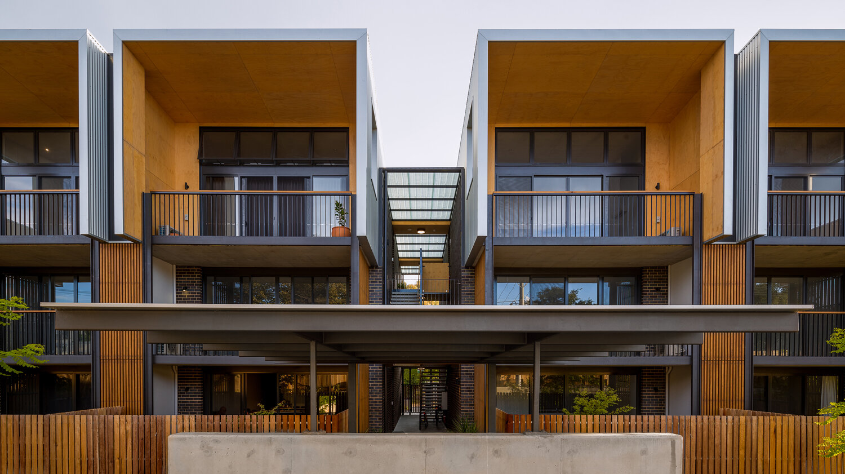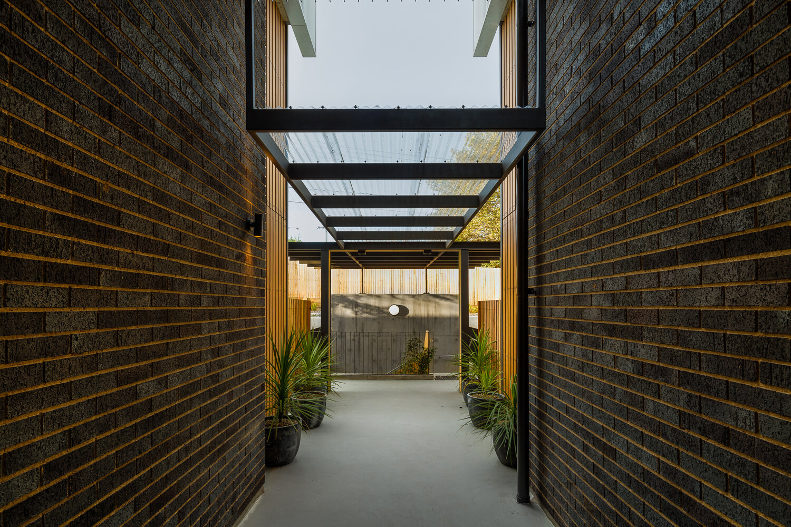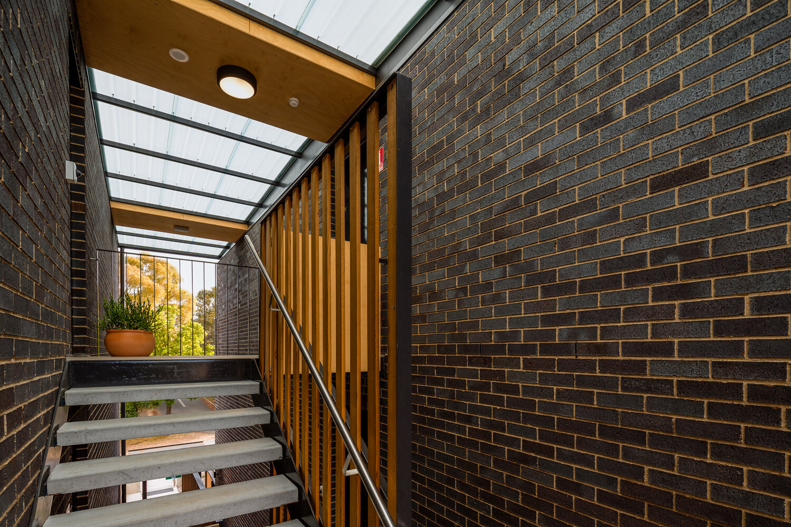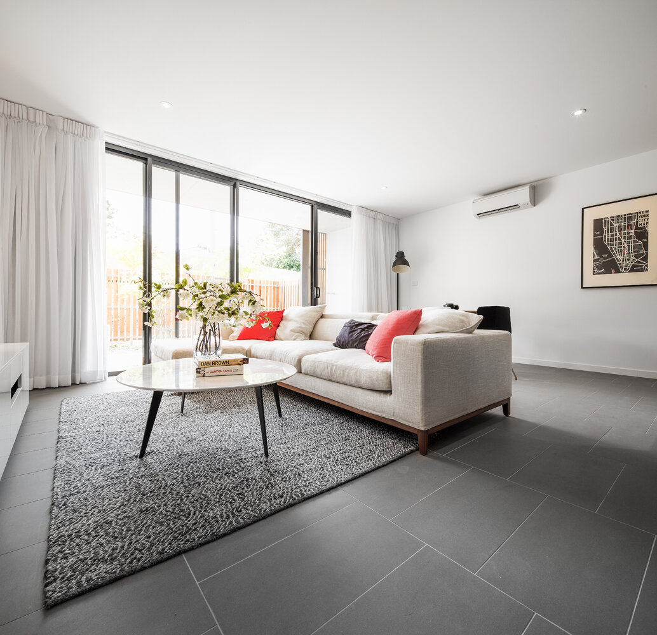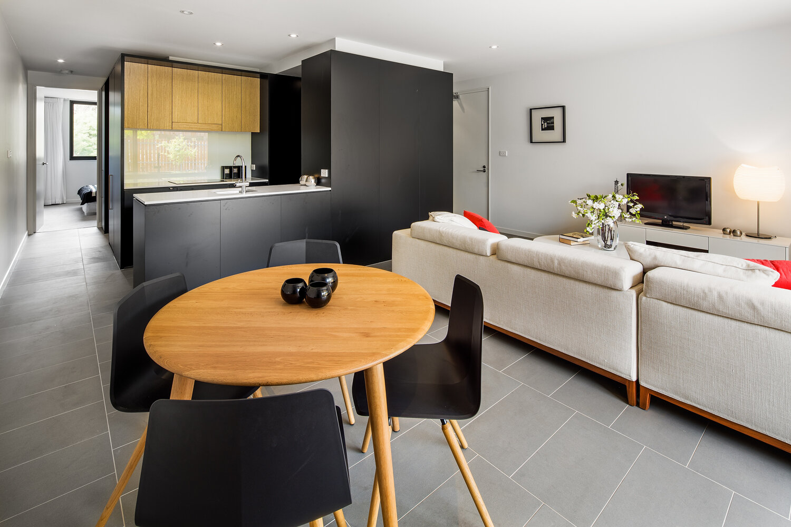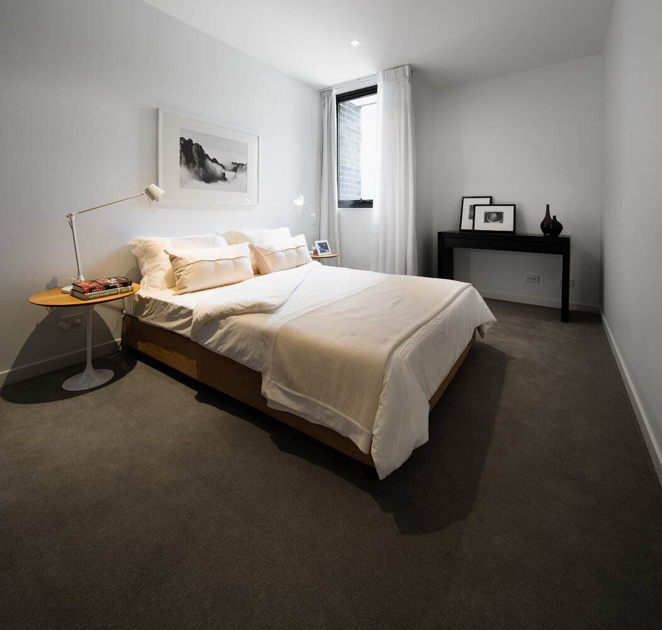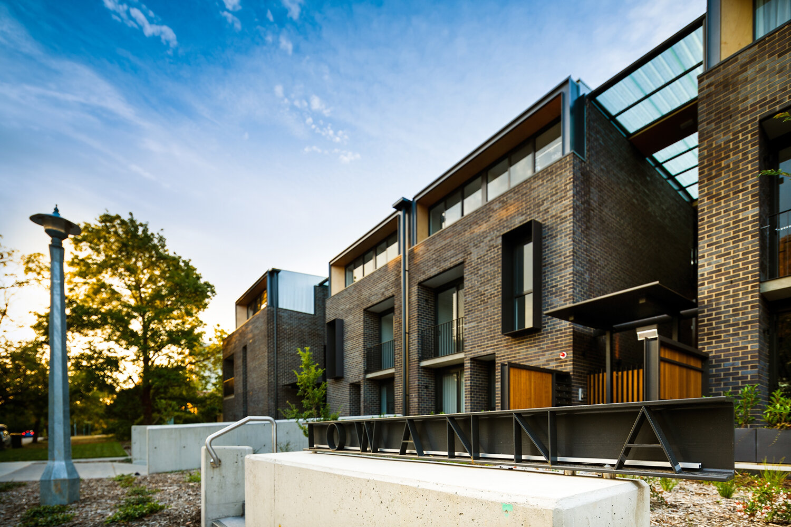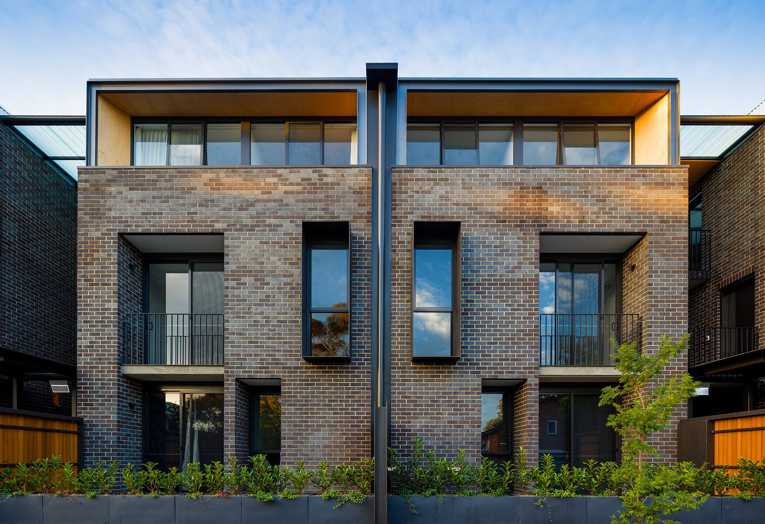Lowanna Apartments
CLIENT
Living Developments Australia
ARCHITECT
Marcus Graham Architects
DURATION
10 months
BUDGET
$5 million+
Residential Apartments & Units up to 3 Storeys
Lowanna is an outstanding example of well-considered urban infill development and makes a positive contribution to its inner city streetscape.
The site was formed by the consolidation of three blocks and now consists of 24 one and two bedrooms apartments (12 of each) set in shared gardens. The building is sited along the front setback to create a strong building line to the public realm. Its form replicates the scale and character of the original duplex dwellings by creating a series of similarly scaled buildings each separated by sunny open walkways.
Vistas are provided through the building between the front and rear gardens so that you are always aware of the landscape around you. The gardens act as a meeting and relaxation space for social interaction.
The apartments have north facing indoor and outdoor living spaces with the majority opening to the large rear communal garden.
One bedroom apartments include sliding screens to allow integration of bedroom and living areas. Two bedroom apartments include a central service joinery module which separates living areas and each bedroom.
The development uses a sympathetic palette of materials which are compatible with the existing streetscape. The predominant material is dark face brick which helps the structure recess within its location.
The selection of other robust materials, such as concrete and steel cladding, require little ongoing maintenance.
Lowanna has helped improve the aesthetic of its streetscape and has been well received by neighbours, while also providing a good commercial outcome for developers.



