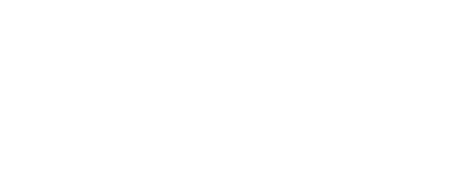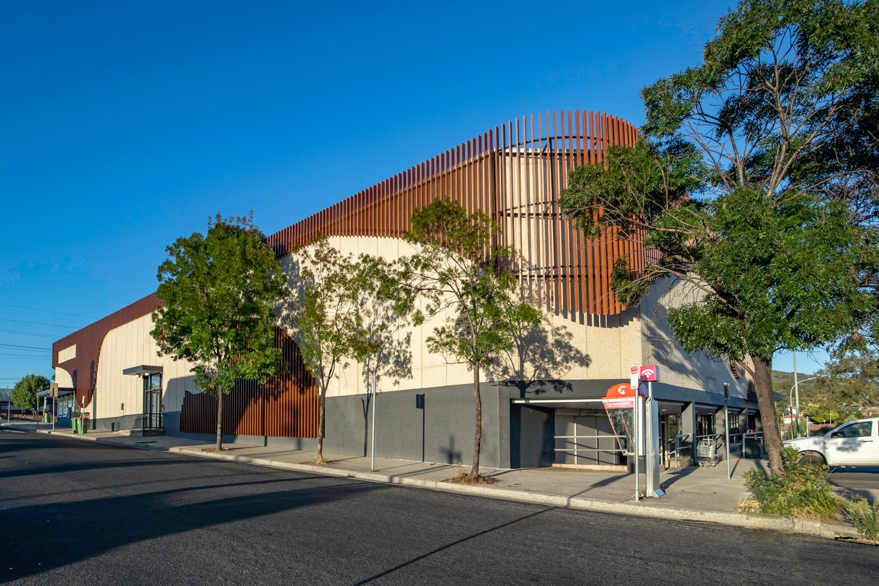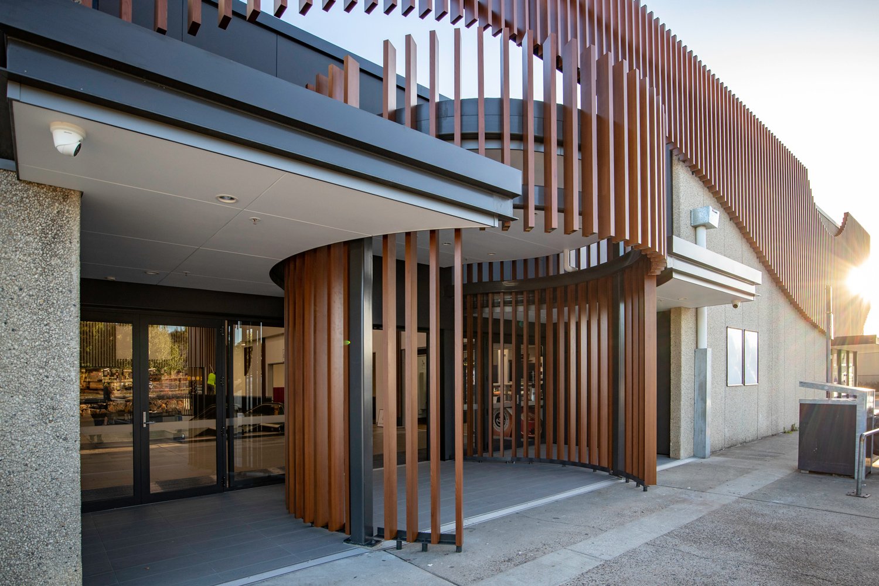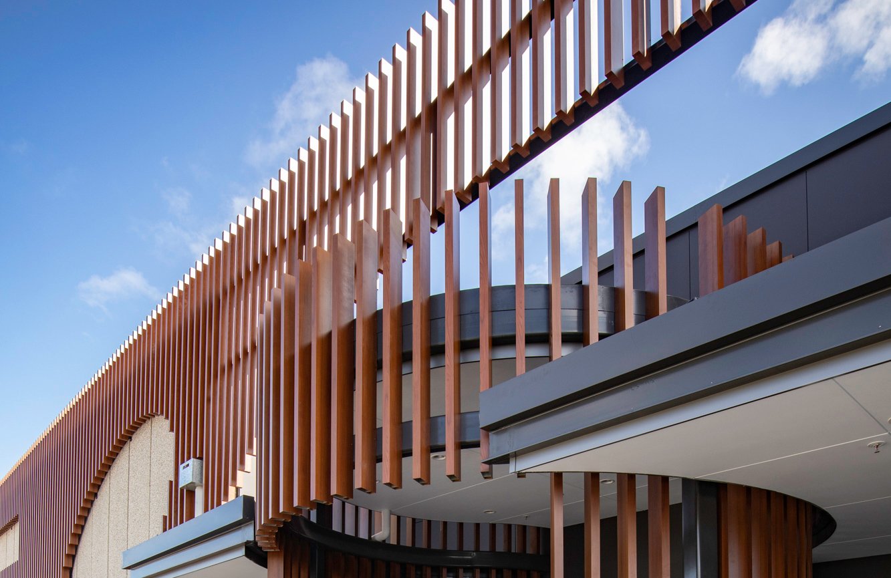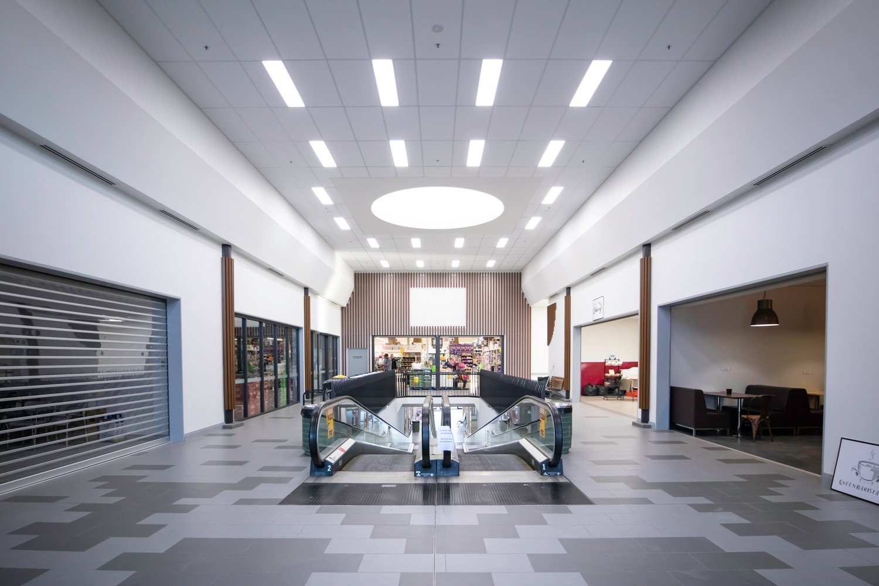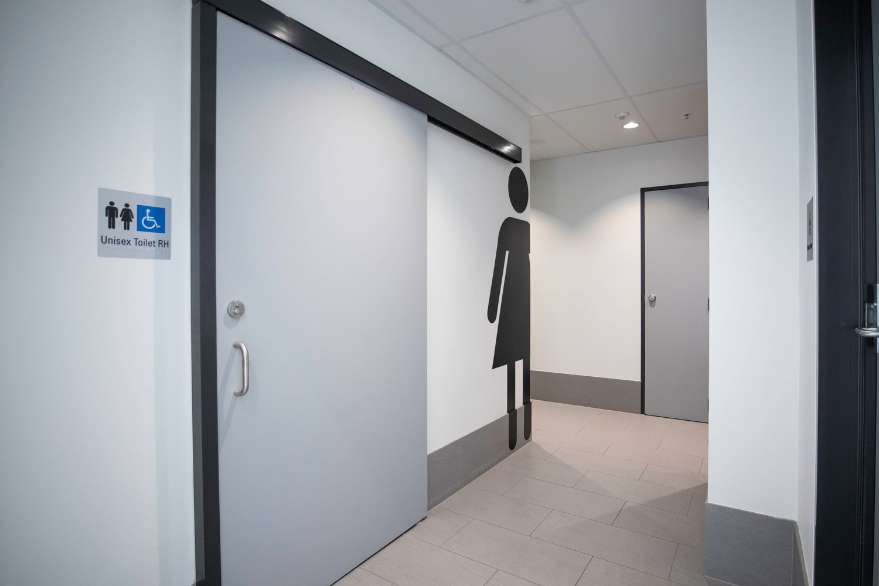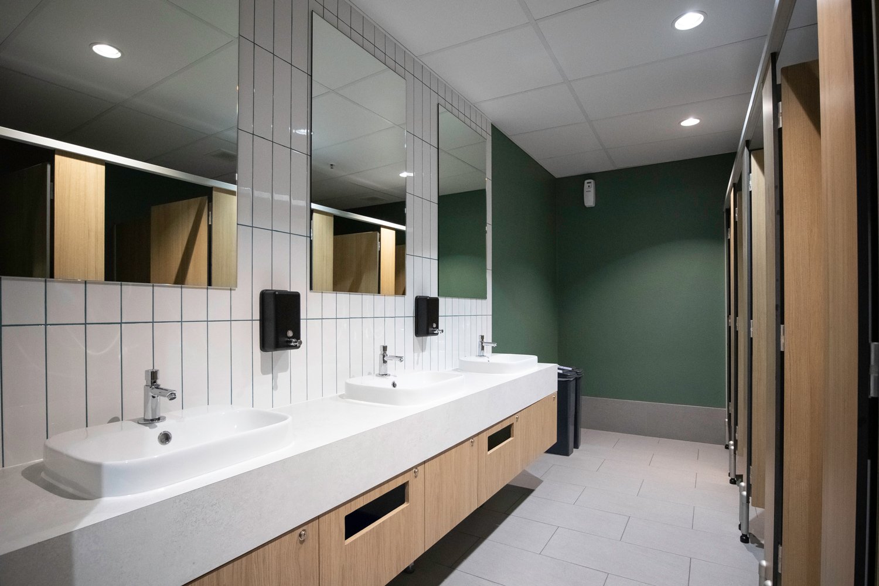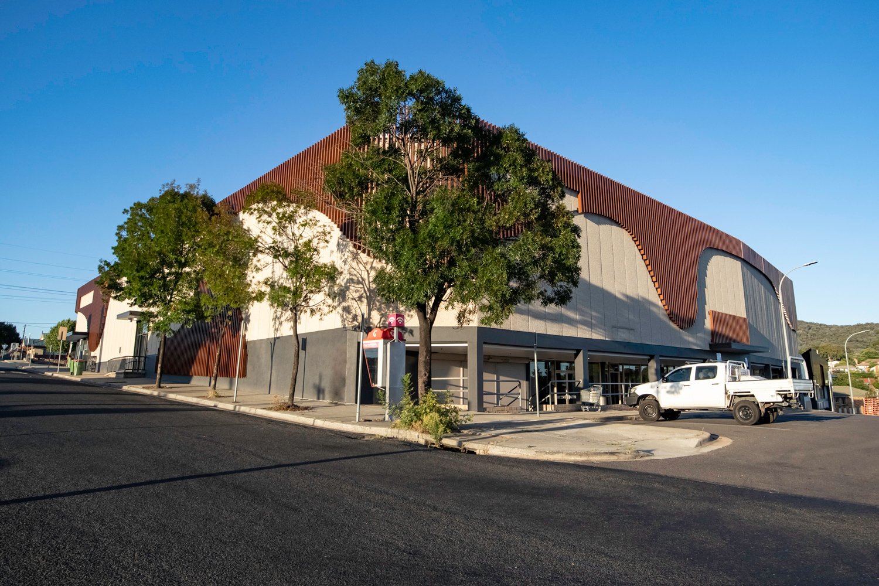Karabar Shopping Mall
CLIENT
John Krnc
ARCHITECT
Oztal Architects
INTERIOR DESIGN
Dept. of Design
DURATION
10 months
Due for a refresh, the Karabar Shopping Mall underwent a refurbishment of its public areas that involved a range of external and internal upgrades.
The exterior of the building was refreshed with new external painting and decorative timber battens added to the façade. The upper-level entrance and associated awnings were also demolished and reconstructed to create a unique and noticeable entrance.
The upper level was extended with infill to the concrete slab floor plate, and new shop fronts were built for the tenancies on both levels. Public bathrooms were also demolished and refurbished on both levels.
A feature artificial skylight was constructed in the upper-level ceiling and the entire mall was upgraded with replacement finishes, including floor tiling, shopfront entrance doors, painting, and ceiling light fittings.
