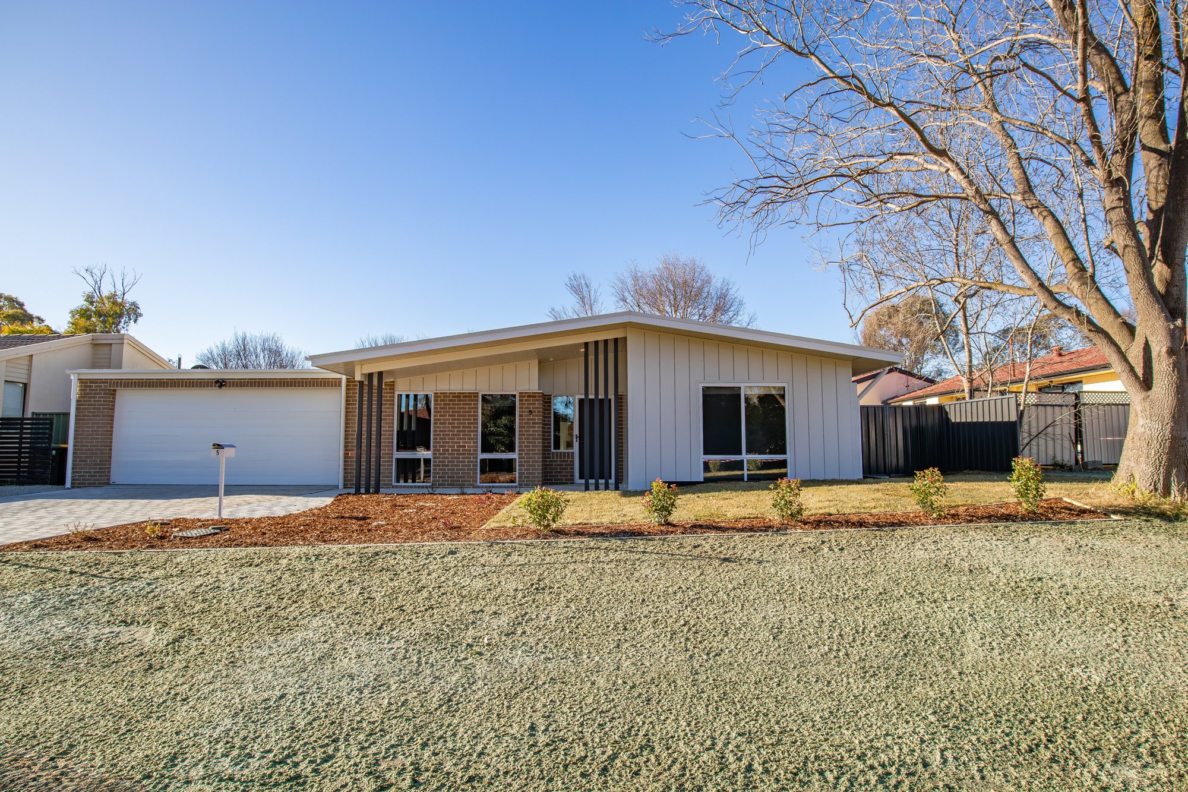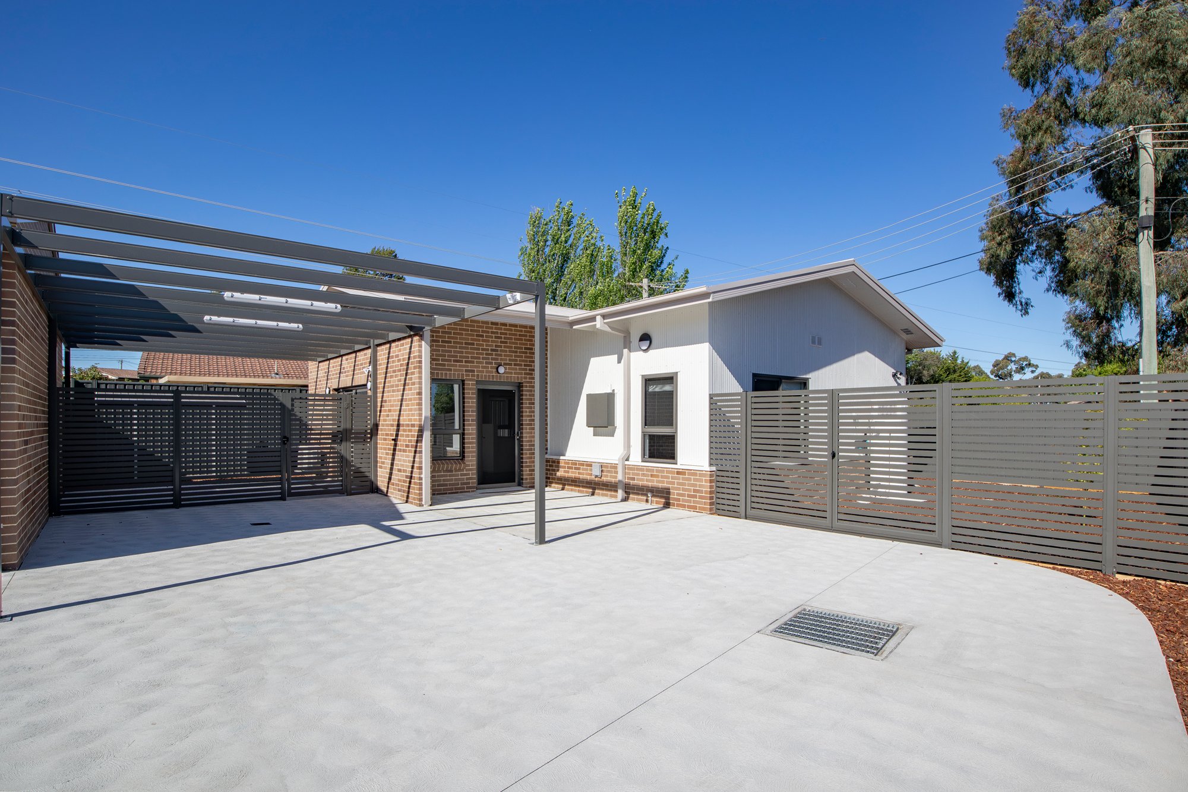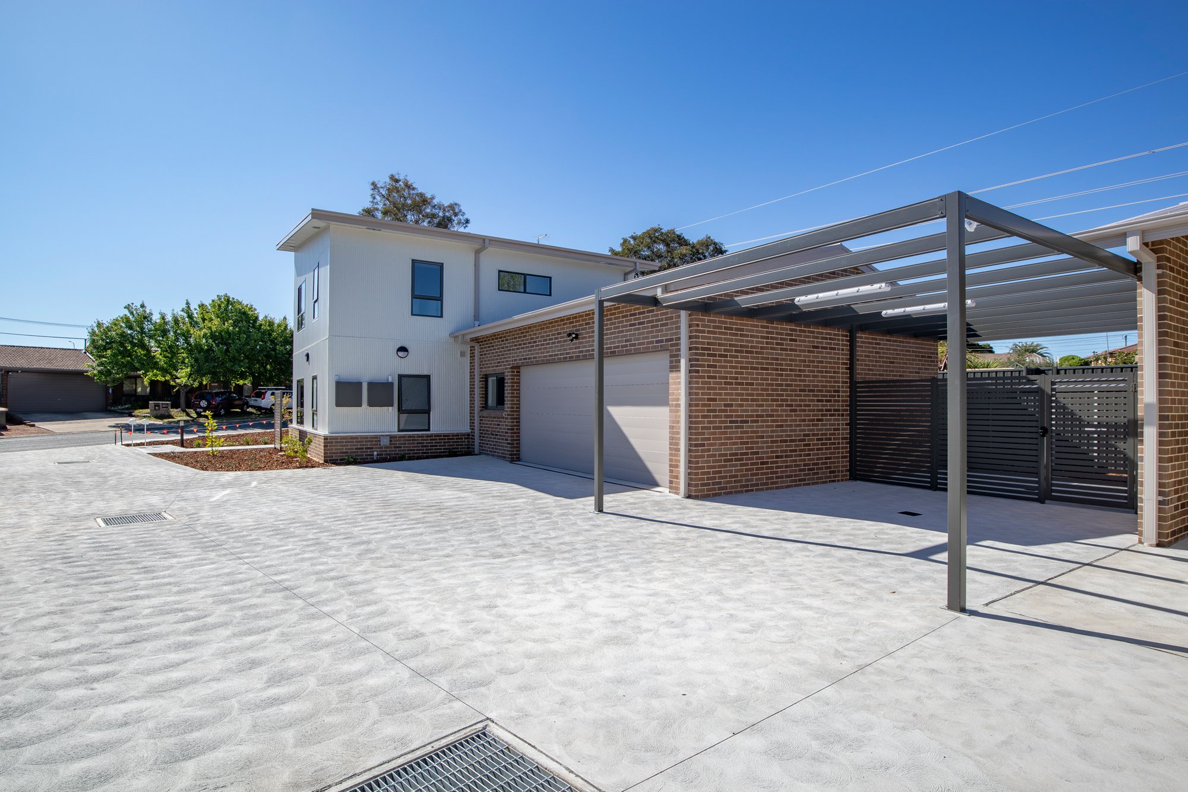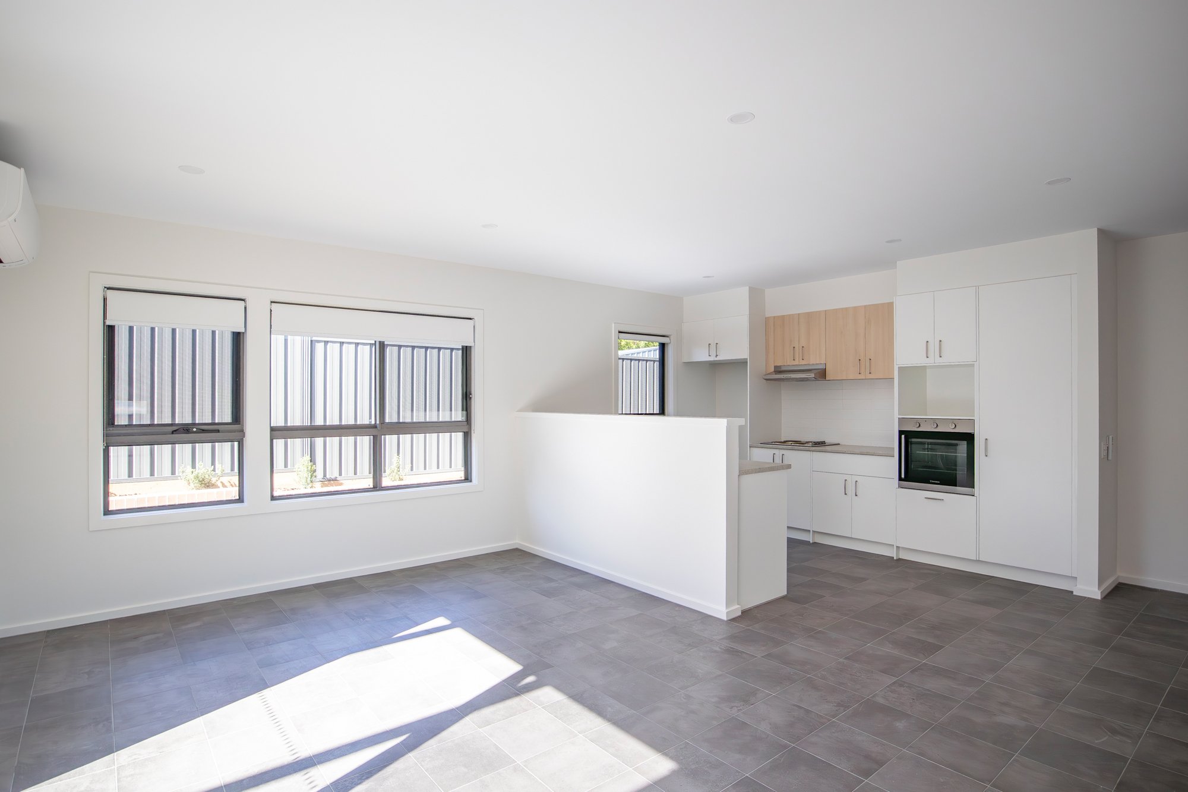Kaleen & Latham
CLIENT
ACT Housing
ARCHITECT
Filardo and Hames Sharley
DURATION
7 months
BUDGET
$2 million
Monarch was engaged to design and construct two separate residential developments in Kaleen and Latham, focusing on adaptable, high-quality living.
The Kaleen development features a single-storey, four-bedroom Class C Adaptable dwelling, designed with generously proportioned living, dining, and kitchen areas. The exterior cladding presents a modern façade that harmonises with the surrounding neighbourhood.
In Latham, the dual-occupancy project includes a four-bedroom, double-storey dwelling at the front of the block and a two-bedroom, single-storey dwelling at the rear. Both residences are Class C Adaptable, offering spacious living, dining, and kitchen areas.
Each residence was designed with easy-living features that promote safety and accessibility for all occupants, including flush thresholds and accessible pathways around the dwellings.
Thoughtful finishes, ample spatial allowances, and high-quality design ensure these homes meet current housing needs while supporting long-term adaptability.






















