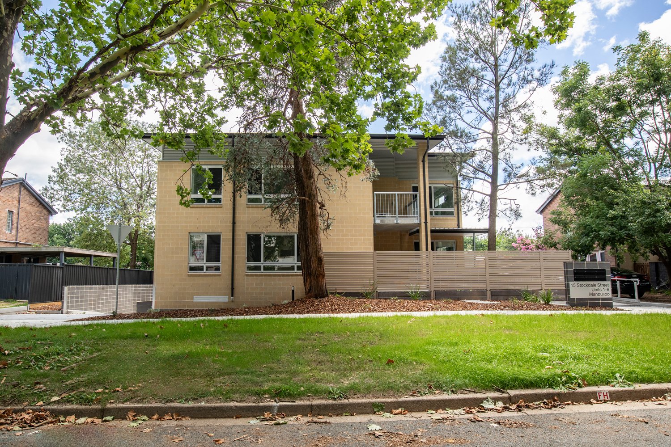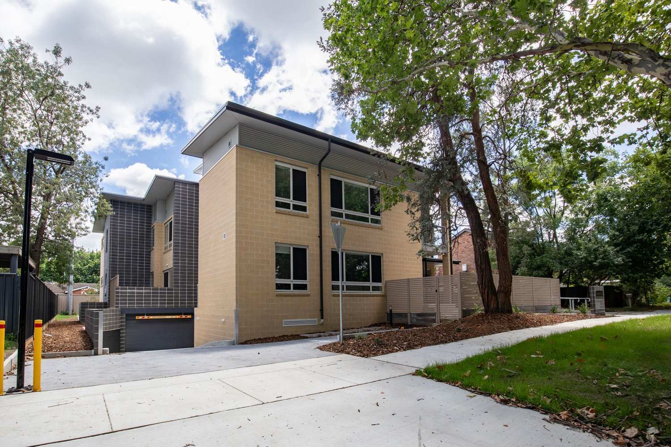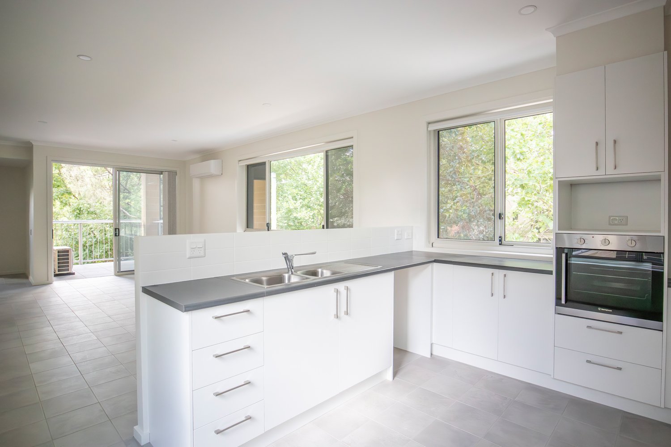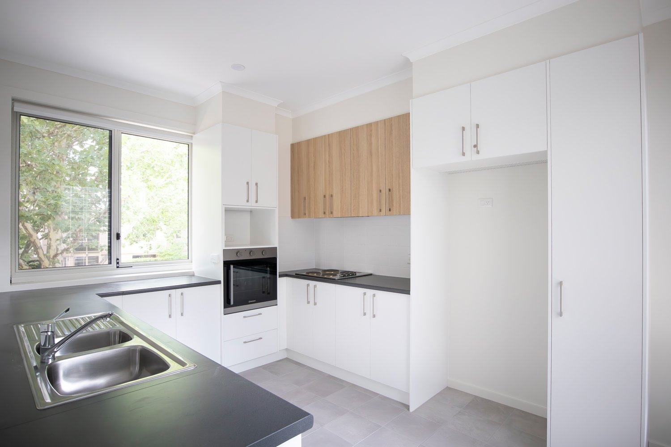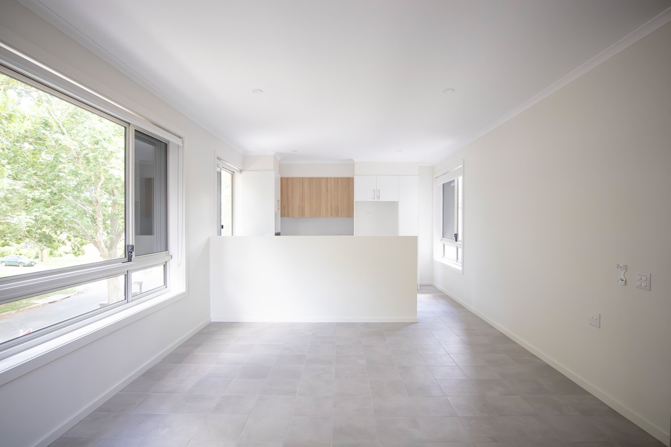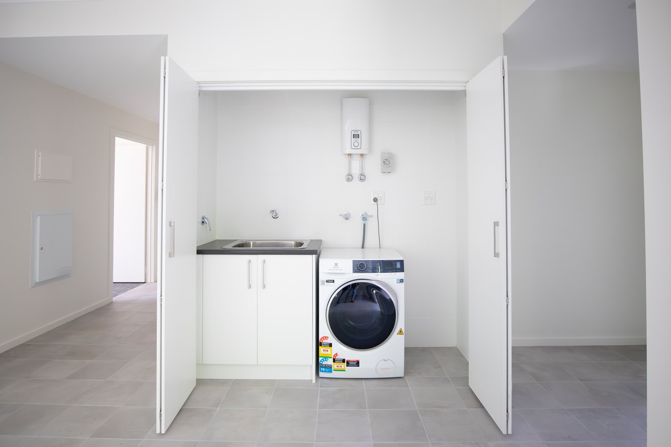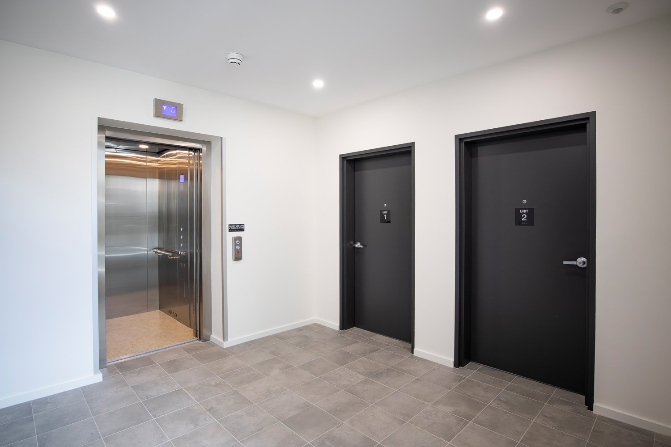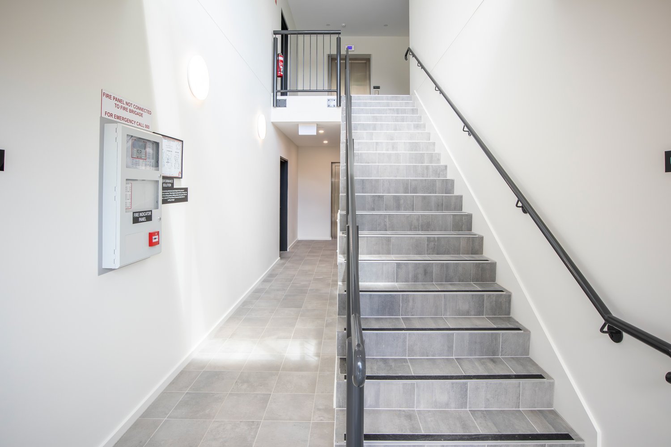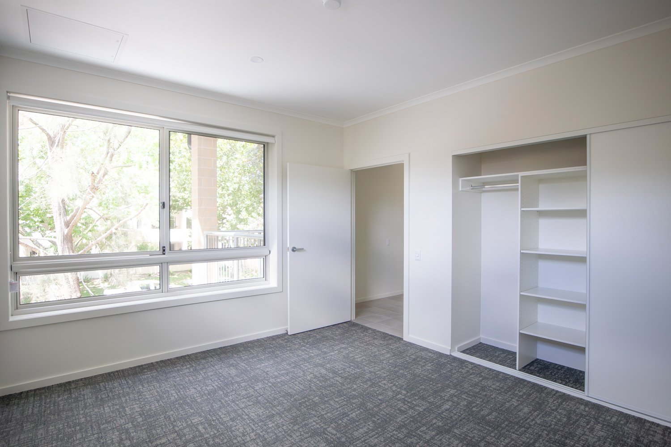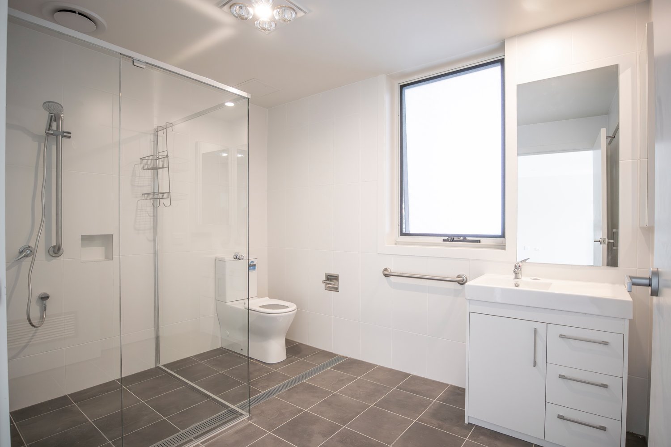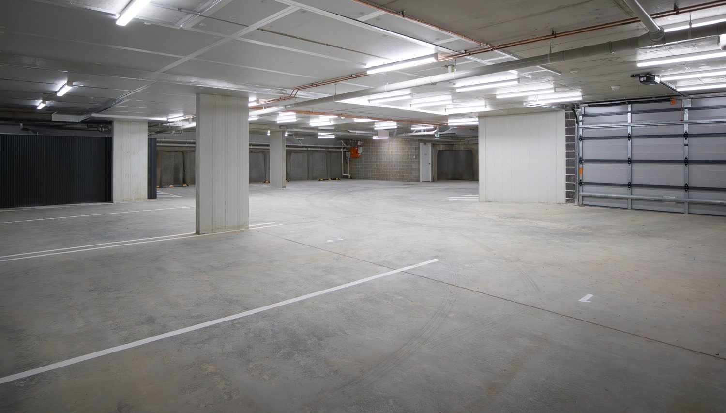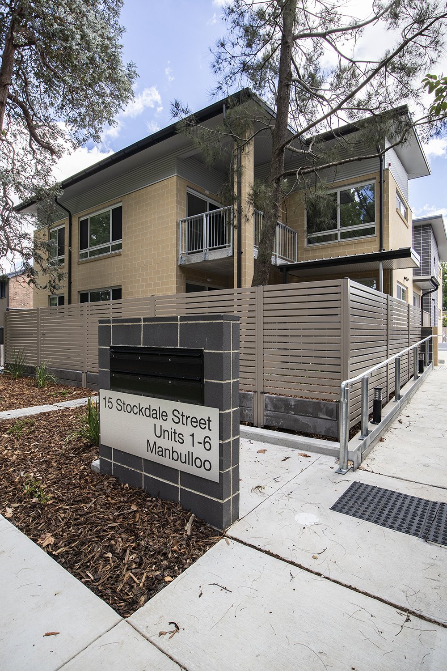Manbulloo, Dickson
CLIENT
Housing ACT
ARCHITECT
CK Architecture
DURATION
11 months
Monarch was engaged under a GC21 Design and Construct contract to deliver the multi-unit development project in Dickson, comprising six class C adaptable units.
The basement car park extends to the site boundary, providing designated parking spaces for each unit along with additional storage facilities and convenient internal access.
Designed to seamlessly integrate with the established streetscape of this inner north suburb, the landscaped front yard and courtyards feature low-maintenance plantings and easy access pathways.
Finishes, spatial allowances, and high-quality design ensure the homes cater to people of all abilities, with features easily modified to accommodate changing household needs.
In additon to upgrading the exisiting street water main, the site posed its challenges due to its small configuration. Monarch navigated around multiple registered verge trees and power lines within the confines of a narrow street, demonstrating adaptability and strategic planning to successfully complete the development.

