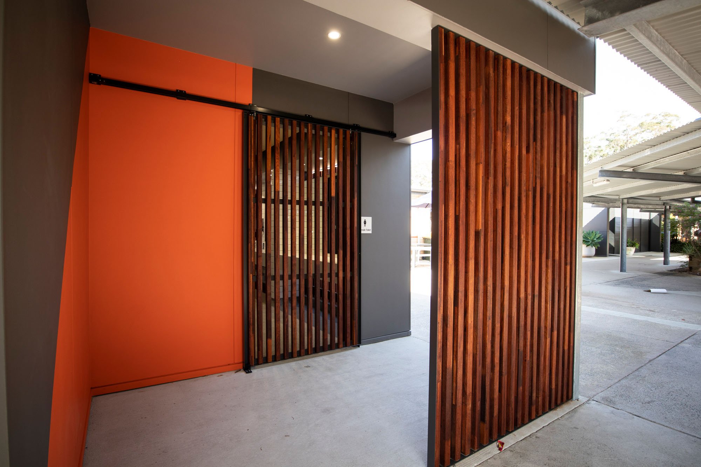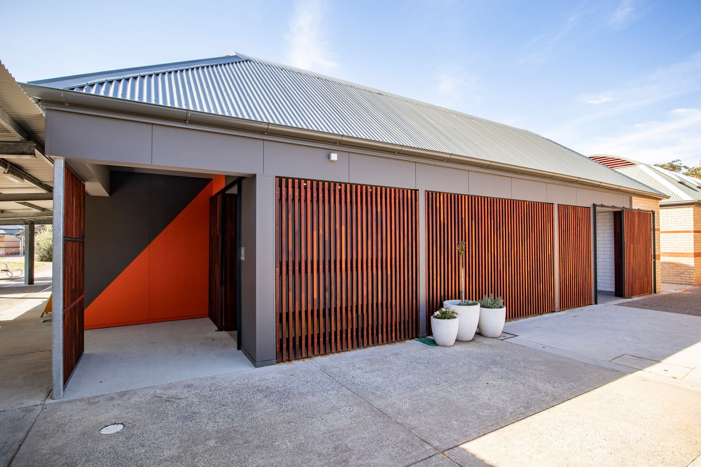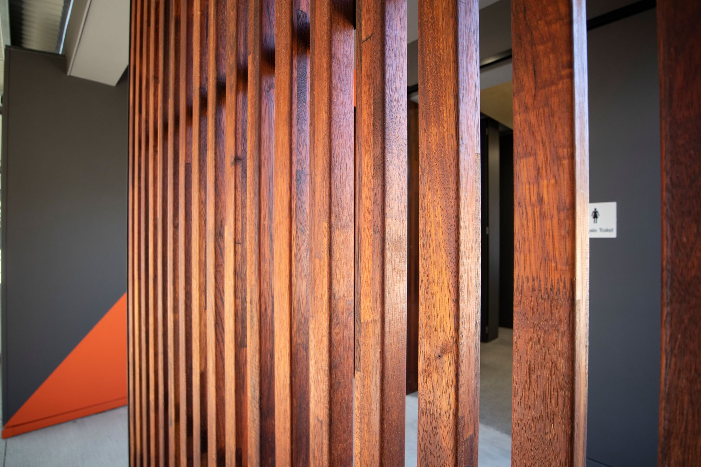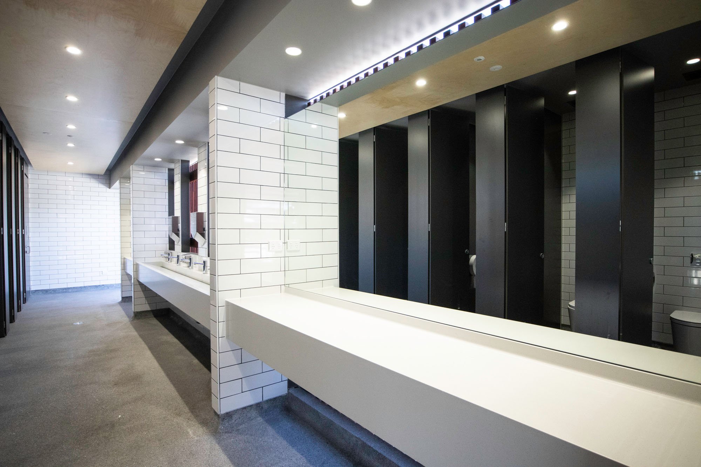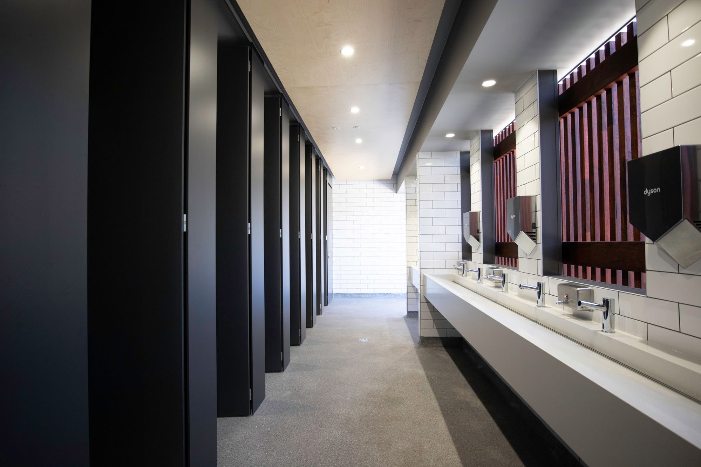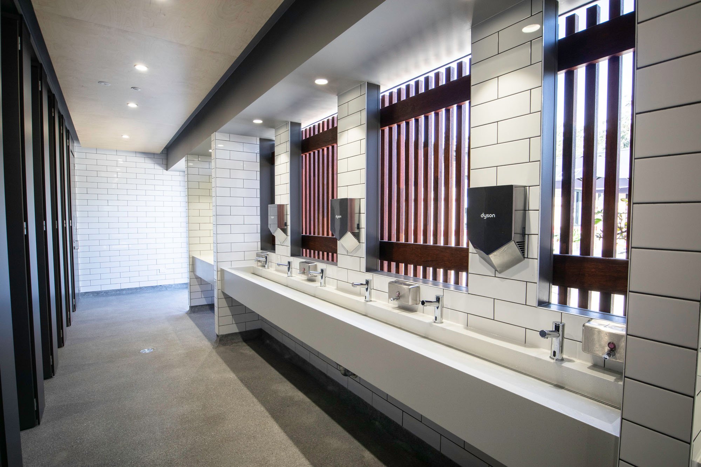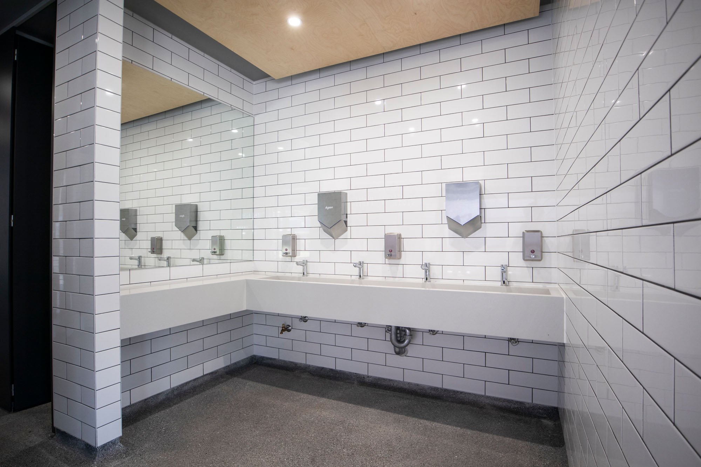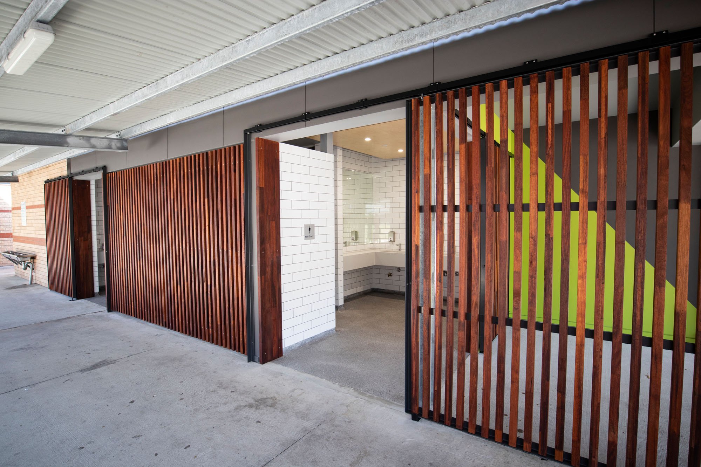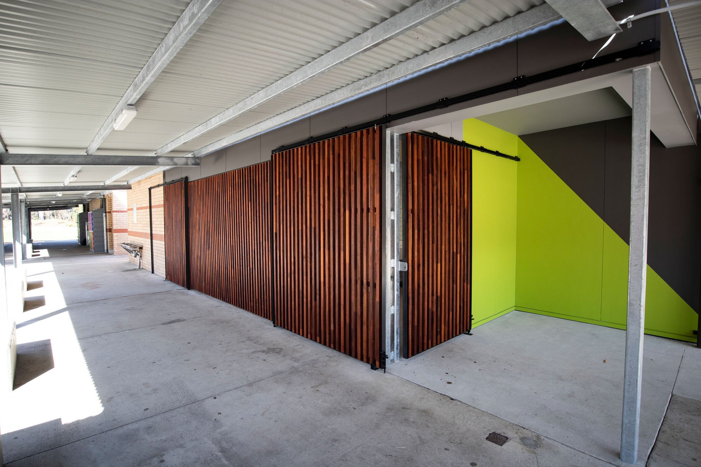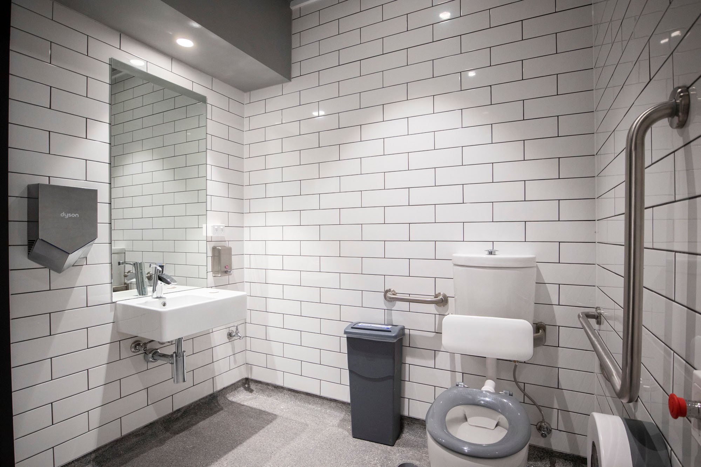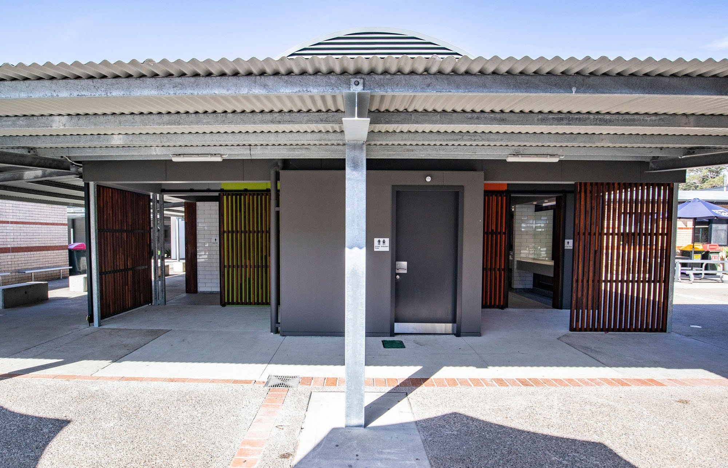Carroll College Amenities
CLIENT
Catholic Education Office, Archdiocese of Canberra and Goulburn
ARCHITECT
Austin McFarland Architects
DURATION
16 weeks
Monarch was engaged to refurbish the male and female amenities block centrally located within Carroll College school grounds in Broulee, NSW.
The new amenities feature an open design that allows natural ventilation with privacy maintained with merbau timber battens fixed to entry sliding gates and screens, as well as full height toilet partitions.
Custom made acrylic basins, prefinished custom ceiling panels and new epoxy flooring all contribute to the modern design and durability of the new facilities.
Works also included new ambulant/disabled facilities and cleaners storage room.
Careful consideration and program staging ensured the school remained fully operational throughout the refurbishment works, with minimal disruption to students and staff.
