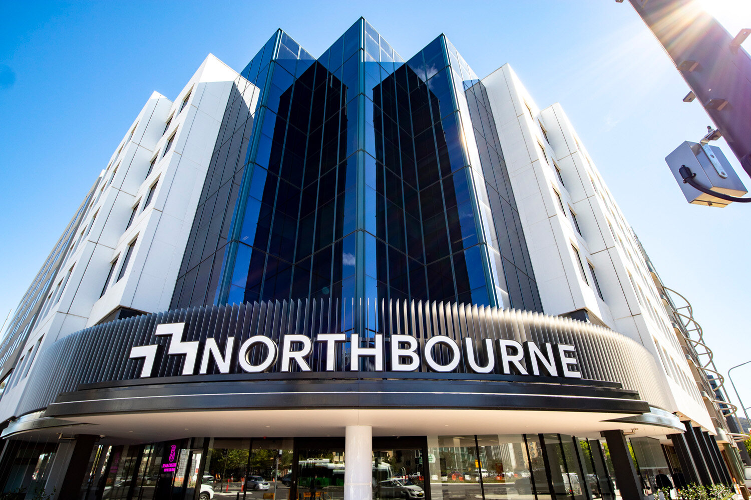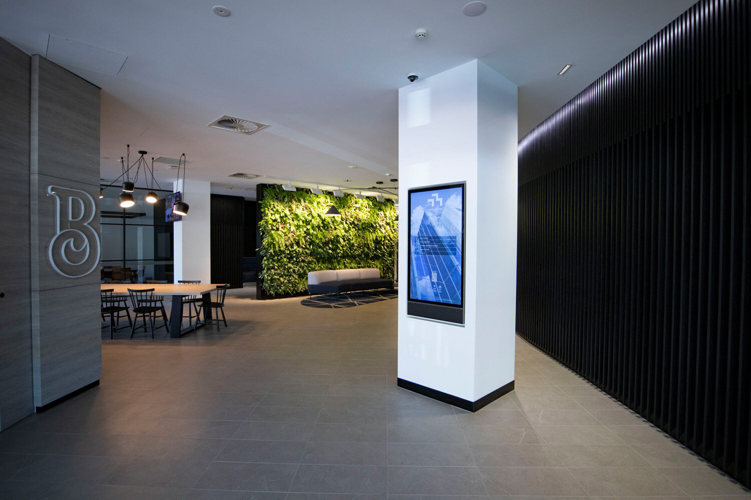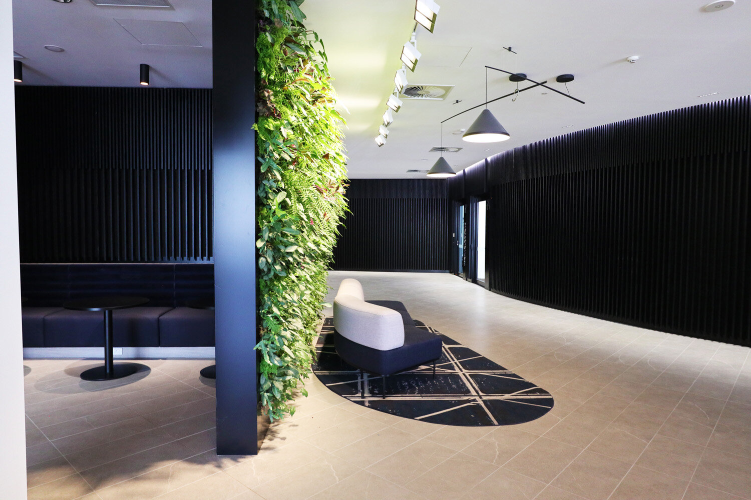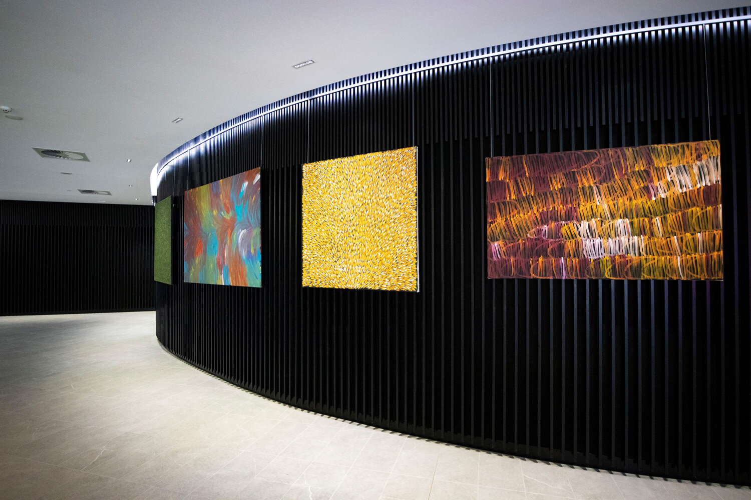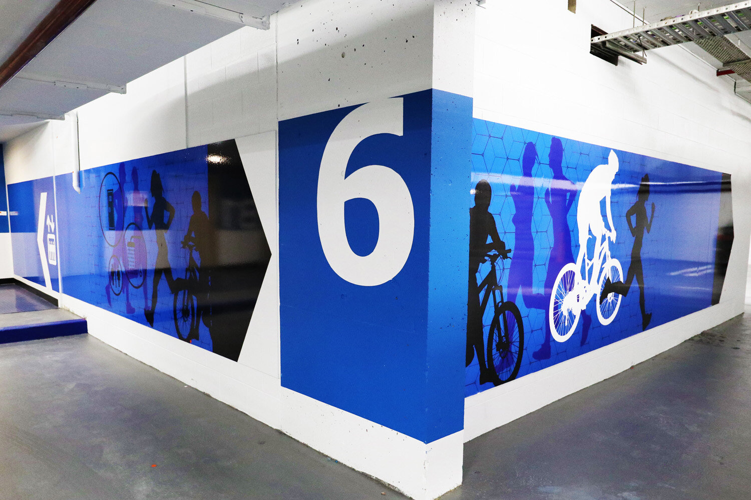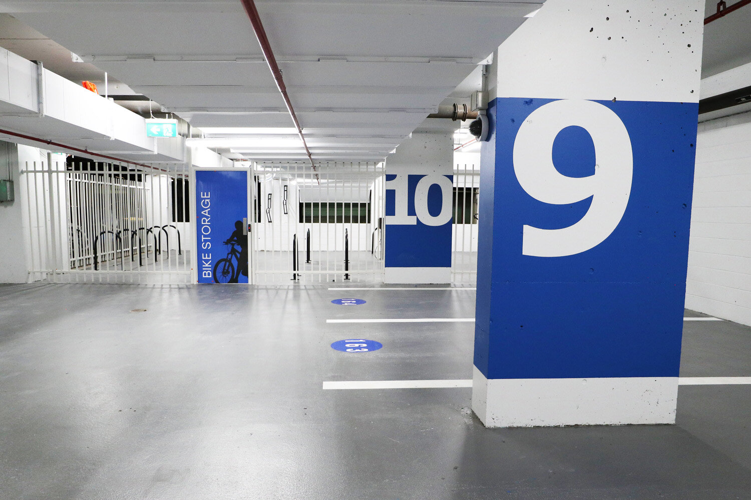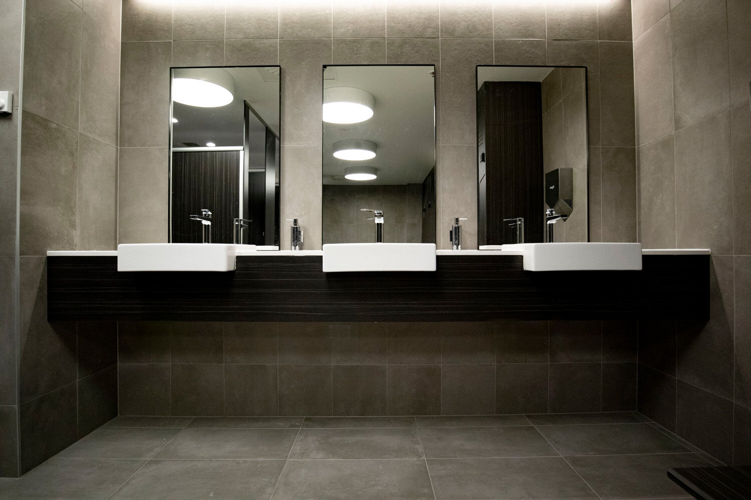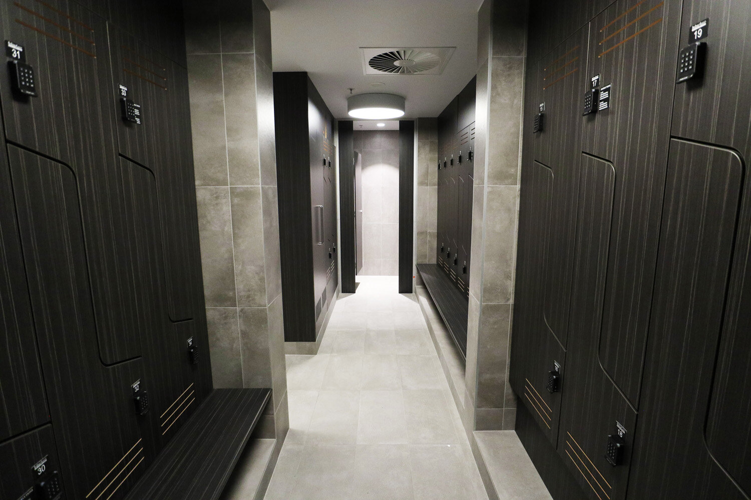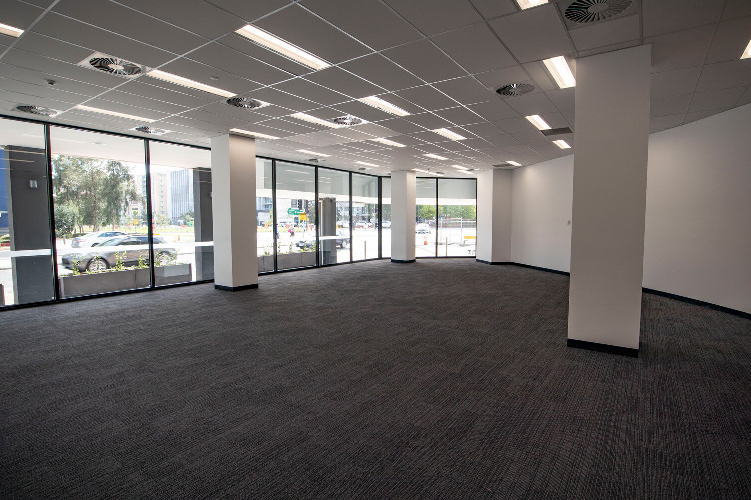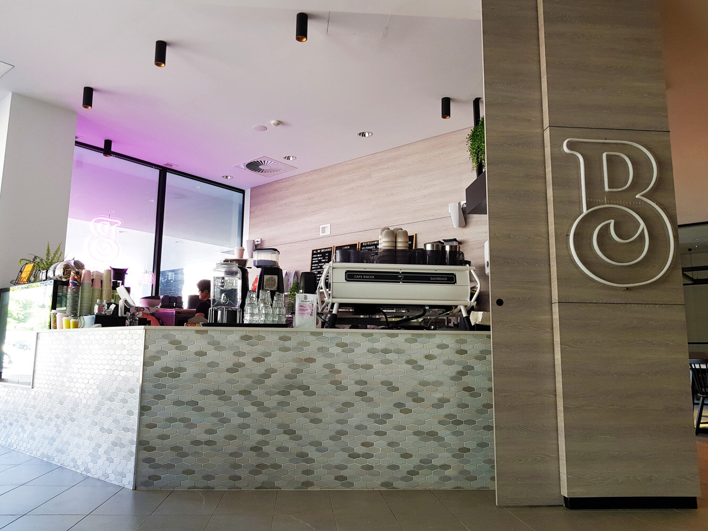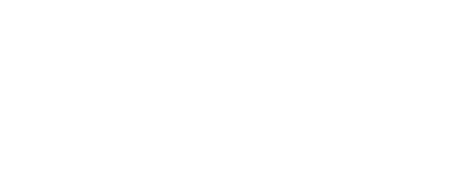73 Northbourne Avenue
CLIENT
Southhaven Group Pty Ltd
ARCHITECT
Peckvonhartel
DURATION
5 months
BUDGET
$2 - 5 million
Monarch was engaged to upgrade the existing lobby, external façade and the addition of End of Trip facilities to two levels of the basement at 73 Northbourne Avenue.
The lobby works consisted of a new café, 120m2 business lounge and 98m2 tenancy. The largest component was the new awning entry to the building which incorporated new LED signage and feature louvre blades installed to the external building façade.
The End of Trip facilities saw the construction of new state of the art bike storage areas and new bathroom and amenities for building tenants.
The building remained fully operational during the build process which was managed through proper implementation of associated build methodology requirements and project staging.
