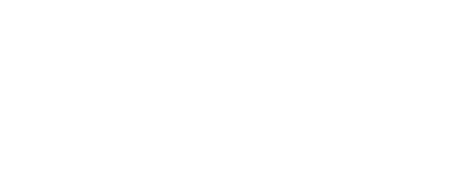
RAAF Base Wagga Building Upgrades
CLIENT
Department of Defence
SUPERINTENDENT
Aurecon
ARCHITECT
Pelle Architects
DURATION
11 months
BUDGET
$2 - 5 million
The RAAF Base Wagga building upgrades project involved refurbishment works across nine buildings, new toilet block, extension to the existing fire station, and lighting upgrade to the Base Marching Path.
A highlight of this project was the extension to the existing fire station with the combination of timber and Barestone external cladding providing a striking aesthetic to the building with low ongoing maintenance; an important factor for the base facilities management team. The Barestone panels weather naturally and arrive onsite pre-coated with a weather resistant seal, needing nothing more than an occasional clean to maintain the raw contemporary finish.
Monarch has vast experience working in and an around and occupied environments. This was particularly important for the fire station that was able to remain fully operational throughout the internal refurbishment and new extension build.









