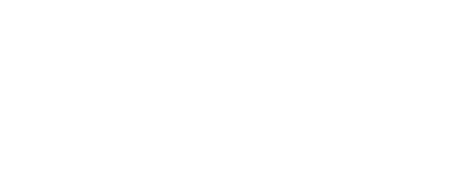William Buck Office
CLIENT
William Buck
ARCHITECT
Stewart Architecture
DELIVERY
Design (Services) & Construct
This commercial office fitout for William Buck, located in the new 23 National Circuit building in Barton, delivers a refined, functional workspace that complements the building’s exposed cross laminated timber (CLT) structure.
The office design features open plan work areas, private meeting rooms, and a large boardroom connected to the main reception. The entry showcases recycled blackbutt timber plank flooring and a custom stone reception counter, while the kitchen and breakout areas offer a contemporary layout with sleek stone benchtops.
With exposed CLT beams and columns central to the architectural design, precise on-site coordination was required to minimise penetrations and maintain both structural integrity and visual appeal.
Delivered ahead of program, this Canberra office fit out provides a high-quality, considered workspace tailored to support William Buck’s team and clients.
“Their expertise and dedication were evident throughout the project. From the outset, Monarch Building Solutions demonstrated a keen understanding of our project requirements and constraints.”
Lynda Clark, Partner - William Buck












