Wanniassa Duplex
CLIENT
Shawn Cui
ARCHITECT
Designer Drafting
DURATION
5 months
BUDGET
$0.5 - 1 million
These dual occupancy townhouses were built in a quiet street at the back of a battle axe block in Wanniassa. Both properties showcase an identical design and layout including a master bedroom suite, three additional bedrooms, large main bathroom with separate bath and toilet, open plan kitchen and living area, butler’s pantry, separate laundry and double car garage.
The modern interiors feature engineered blackbutt timber flooring, 40mm stone benchtops, custom made joinery, and matte black fittings and fixtures throughout.
Both of these homes are equipped with sun drenched private alfresco entertaining areas and low maintenance gardens creating the perfect place to spend time with family and friends.
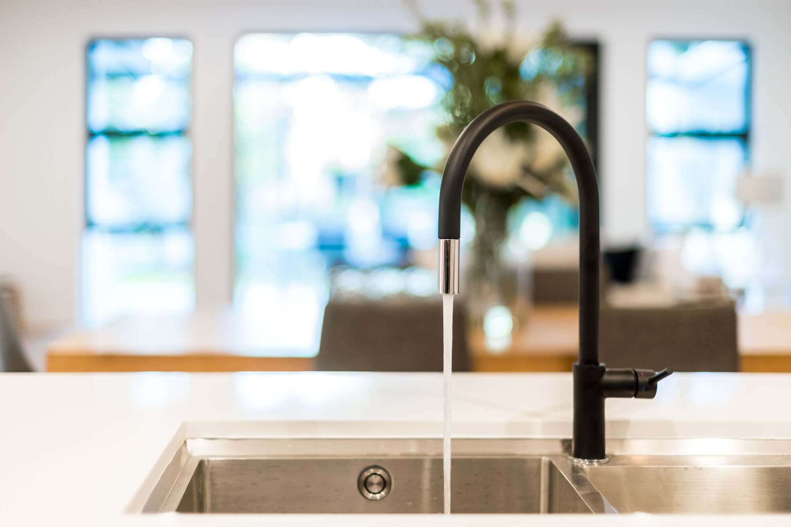
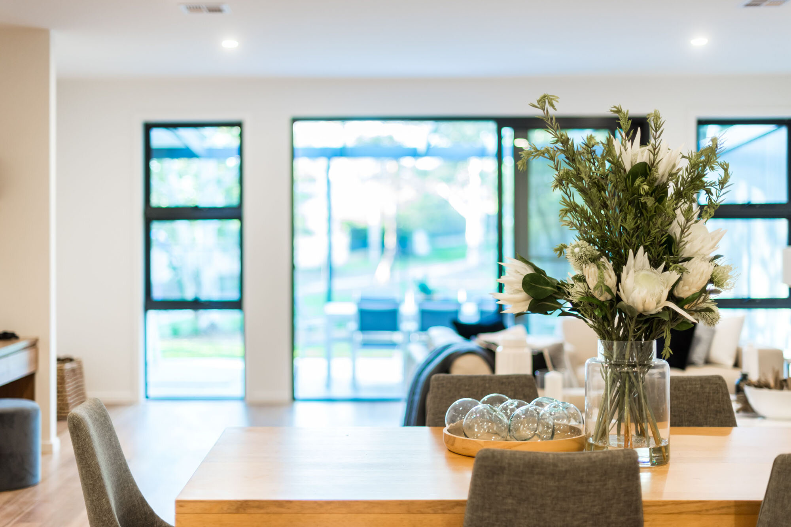
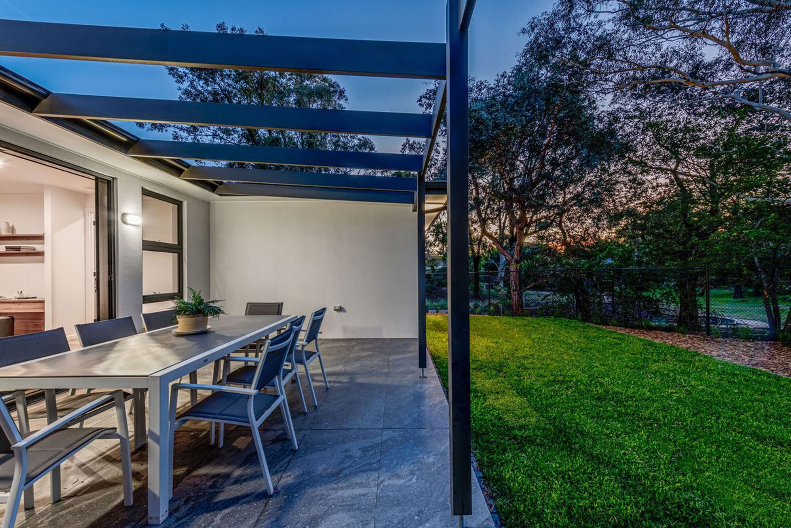
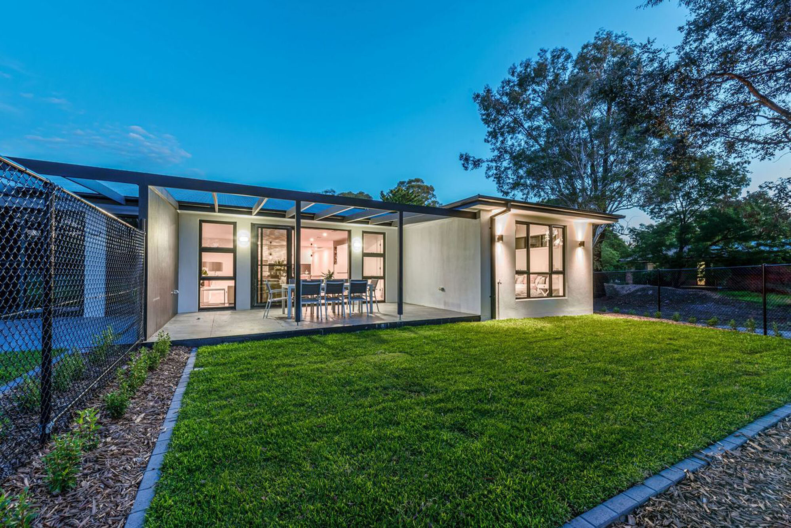
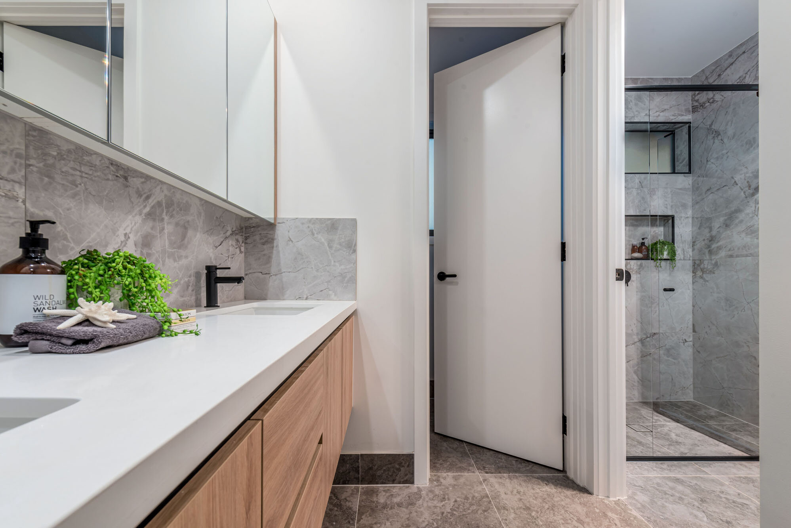
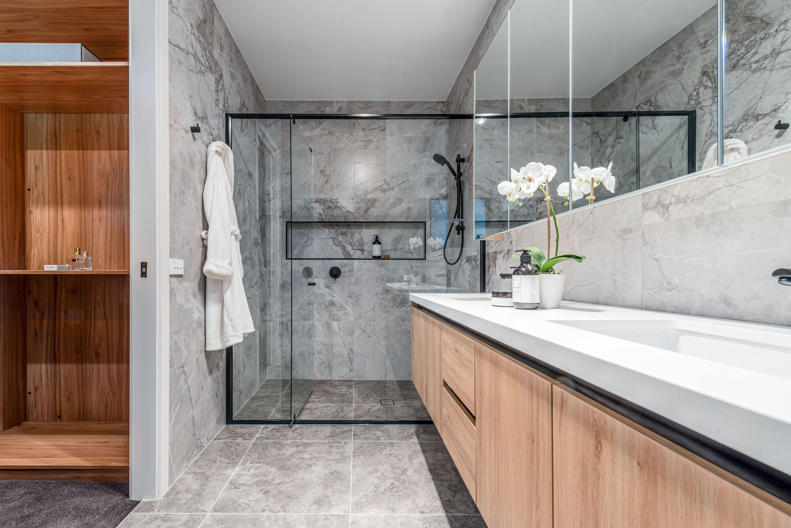
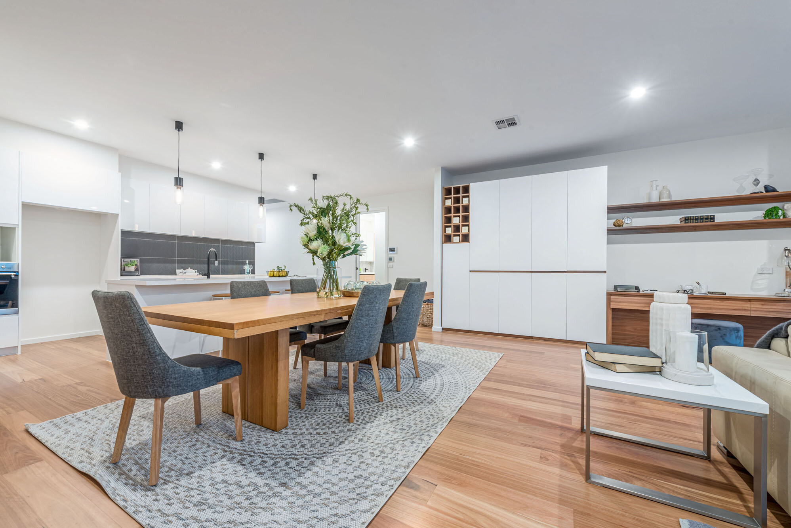
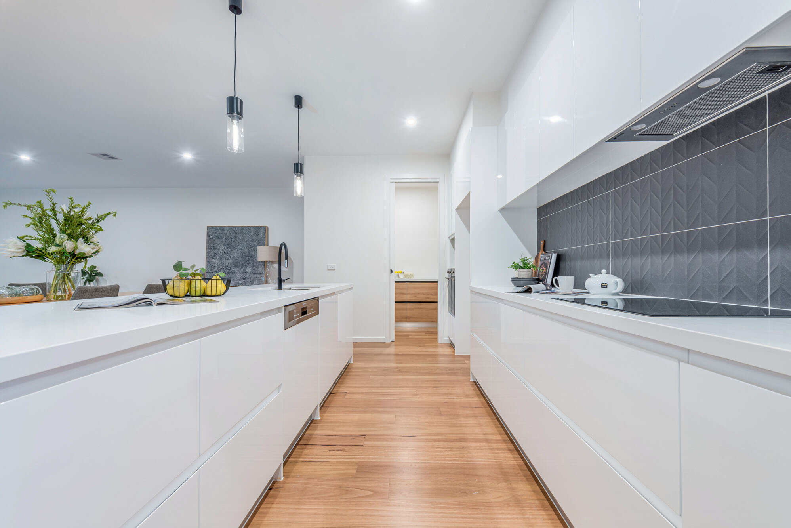
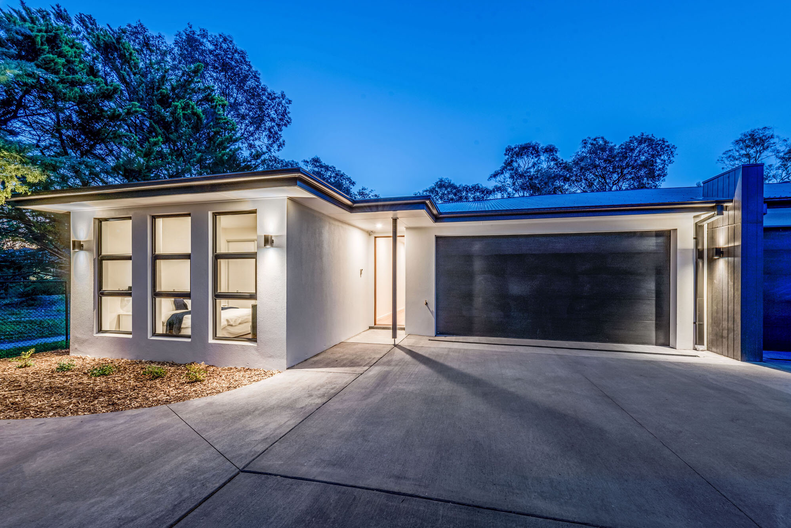
‘I was amazed how smoothly the whole process went; the manner in which I was kept informed of progress and variations in a timely manner ensured the experience was exciting rather than stressful.’
Shawn Cui - Home Owner
