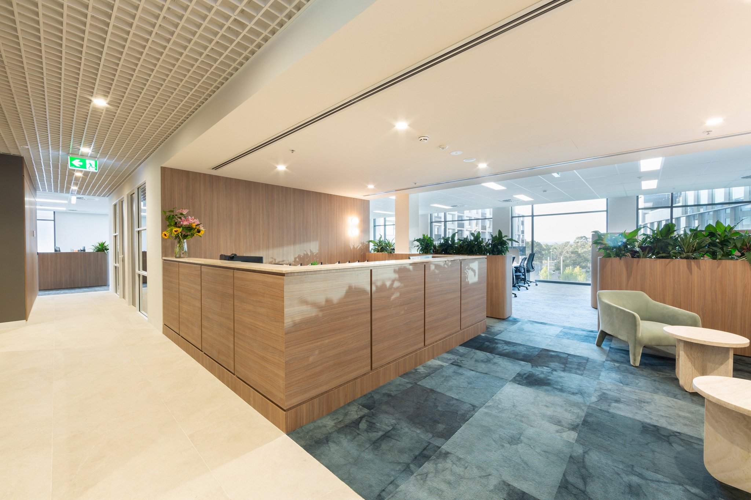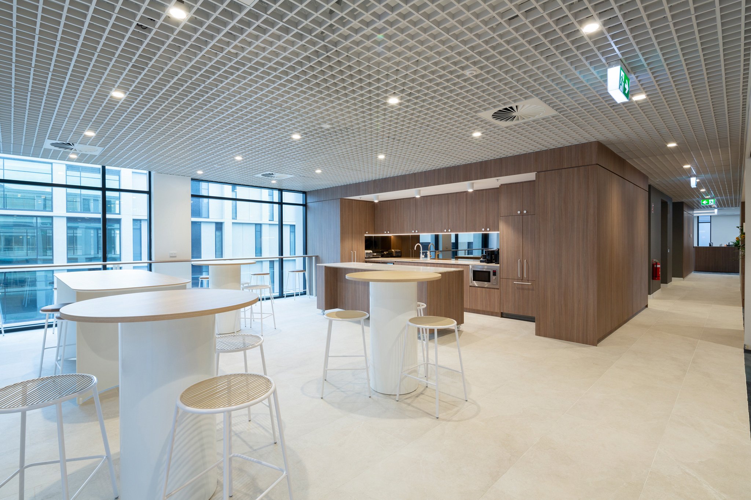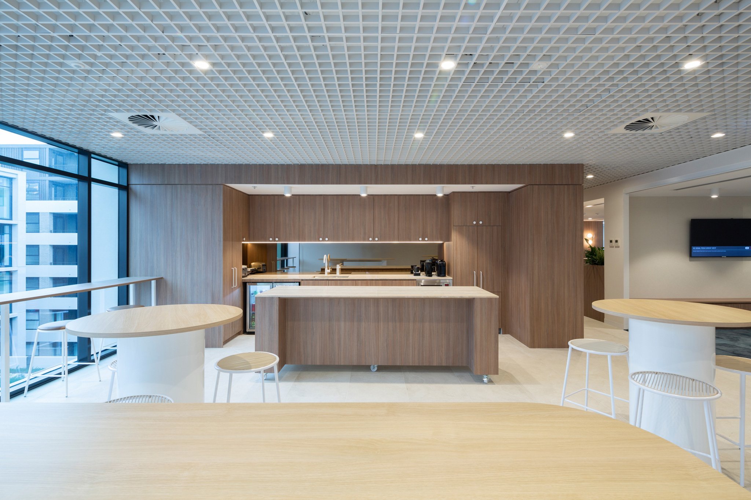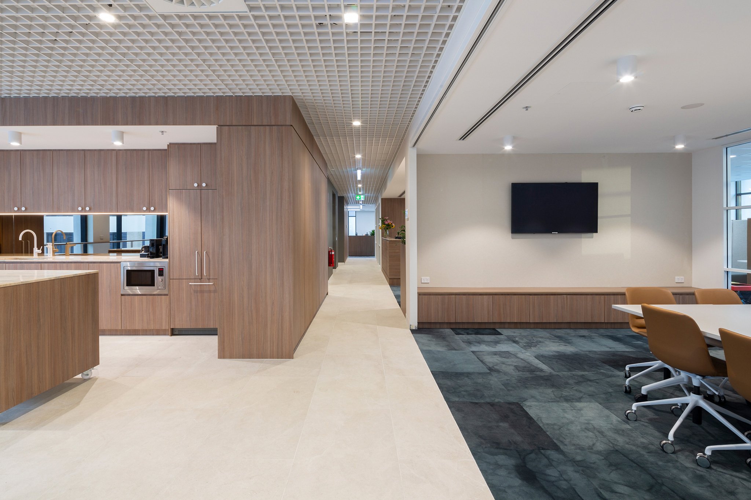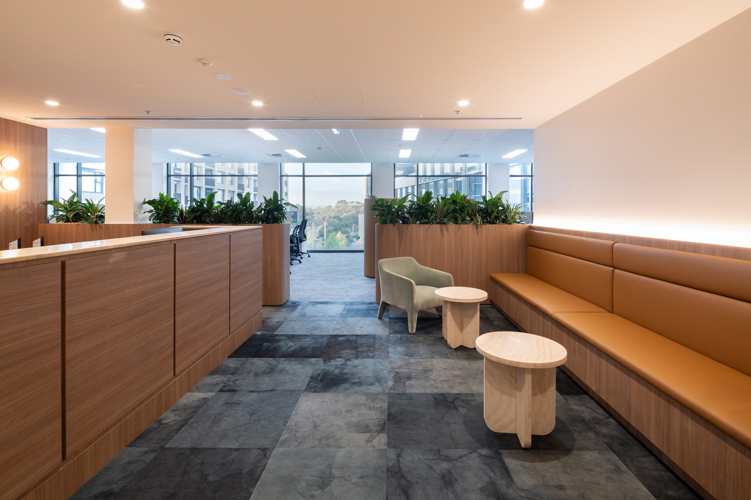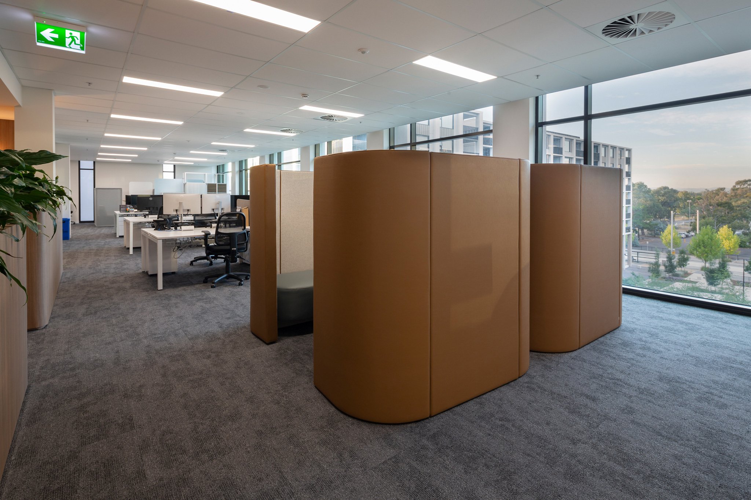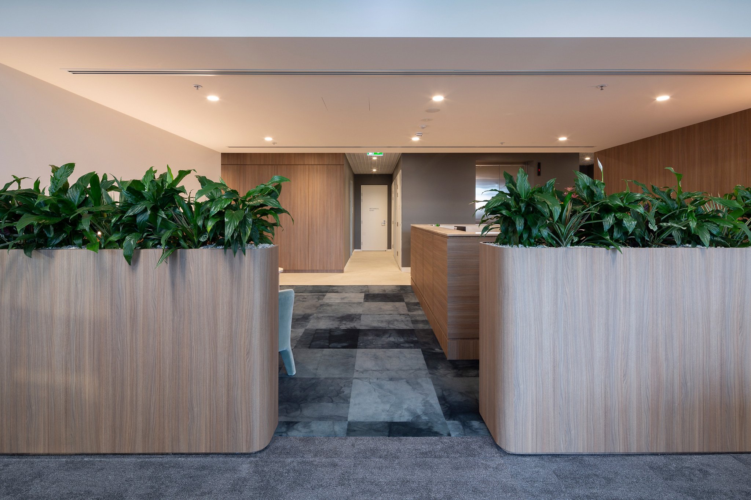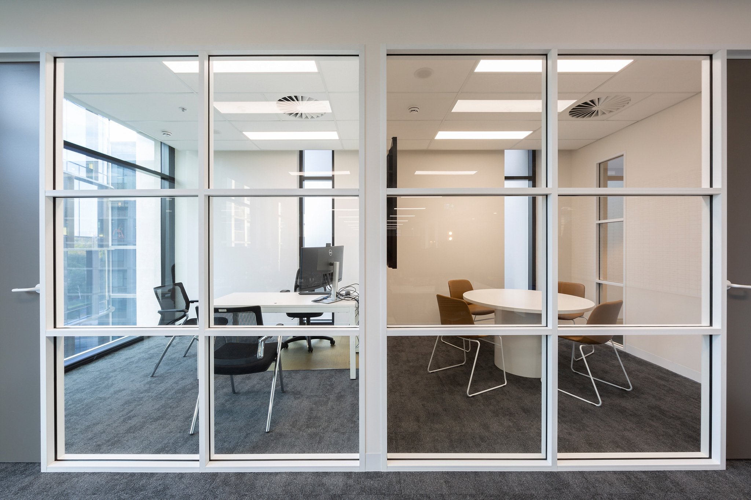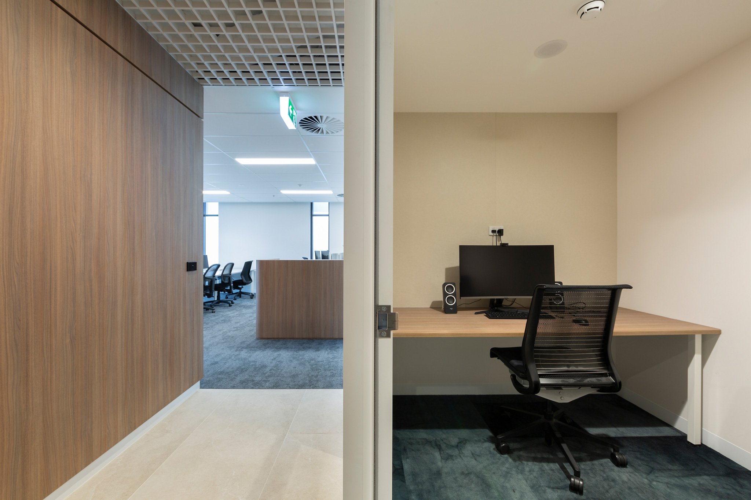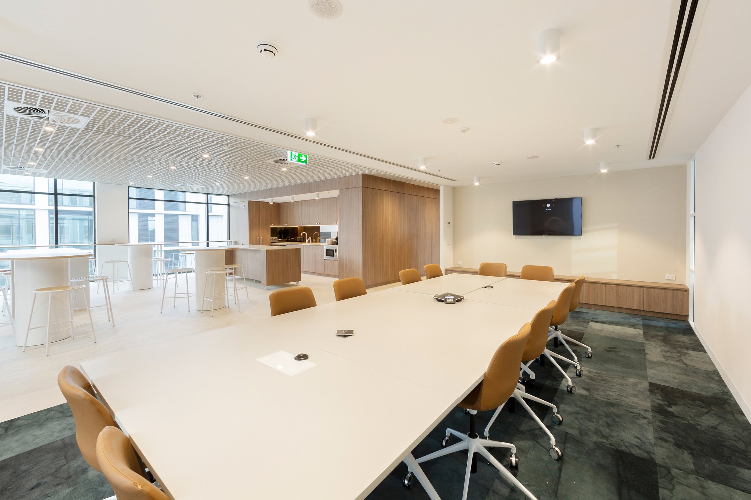Vantage Strata
CLIENT
Vantage Strata
ARCHITECT
Capezio Copeland
DURATION
8 weeks
Monarch was engaged by Vantage Strata to fit out their warm shell tenancy in the recently constructed DKSN building. Danish walnut chalk laminate and honed travertine stone benchtop finishes are featured throughout the fit out to create a cohesive palette of colours and textures.
Spacious and aesthetically pleasing, the front of house facilities includes a welcoming reception and seating area. The impressive new boardroom, kitchen and breakout area is a standout space in this fitout, featuring an open cell grid ceiling and a 7 meter fully operable glass wall.
Back of house comprises of open plan workspaces, glass partitioned offices and meeting rooms, complemented by quiet meeting booths and collaboration areas to break up the open plan workstations.
The result is a unique and cohesive working environment built to inspire Vantage staff.
Commercial Fitout, Refurbishment or Alteration Less Than $1m (Judges Commendation)


