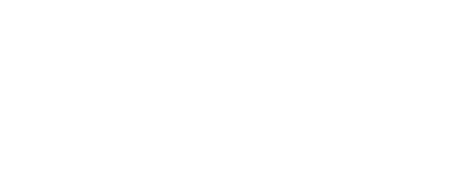Moncrieff House
CLIENT
MBS Housing
DURATION
20 weeks
BUDGET
$0.5 - 1 million
Finished to an impeccable level of detail, this home offers the best of thoughtful, modern living and flexibility when it comes to embracing an extra family within the residence. The floorplan provides two spacious and segregated living spaces, and two segregated and generous master bedroom suites.
The home captures a north-easterly aspect to provide plenty of sunlight to these important rooms. Double glazing throughout ensures comfortable living all-year around.
The kitchen is the centrepiece of this family residence. The detailed design and meticulous finish is clearly evident, featuring an island bench finished in stone, with breakfast bar and designer pendant lighting. The walk-in-pantry is another desirable feature, along with a 900mm cooktop.
Furthermore, the living areas flow seamlessly to a protected patio area.
Bedrooms 3 and 4 are well sized, with excellent wardrobe space. The bathroom and separate powder room are immaculate. The laundry completes the residence, with an abundance of storage and bench space.







