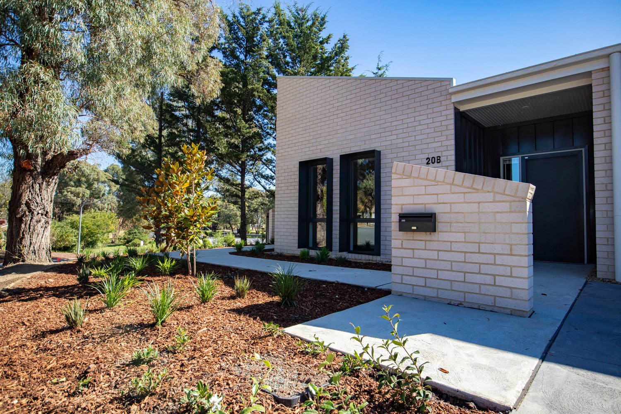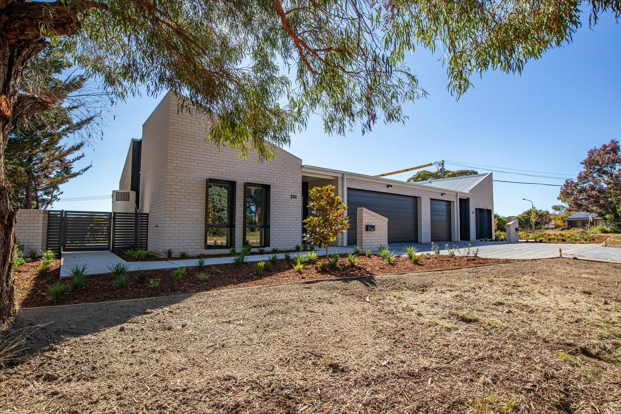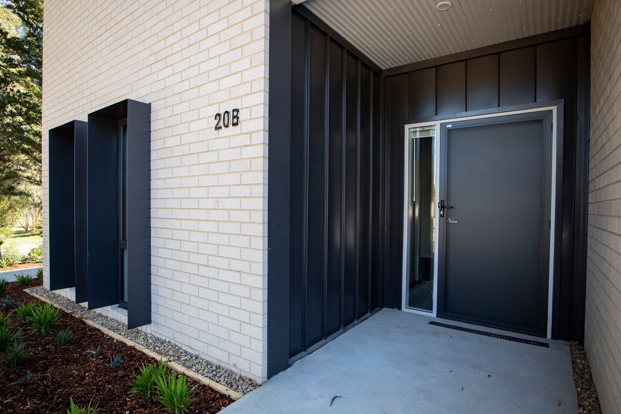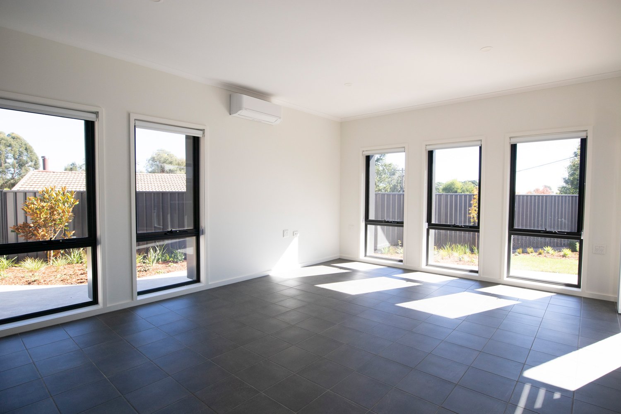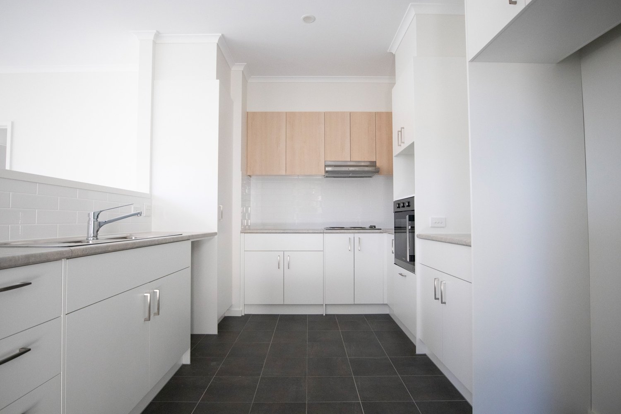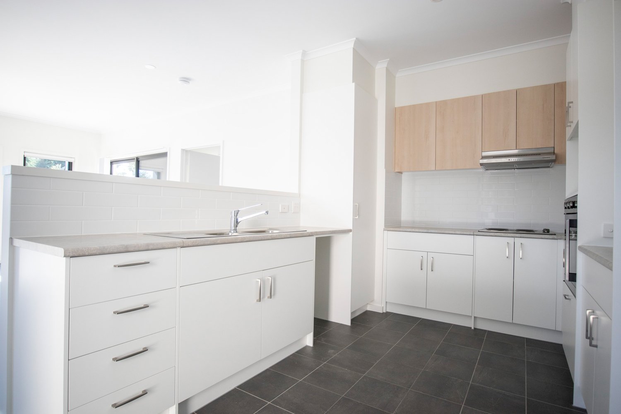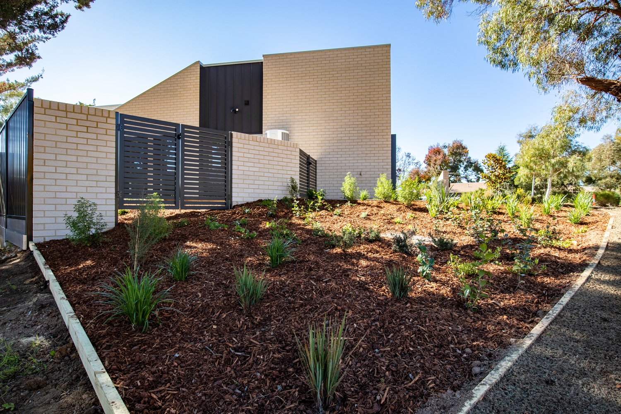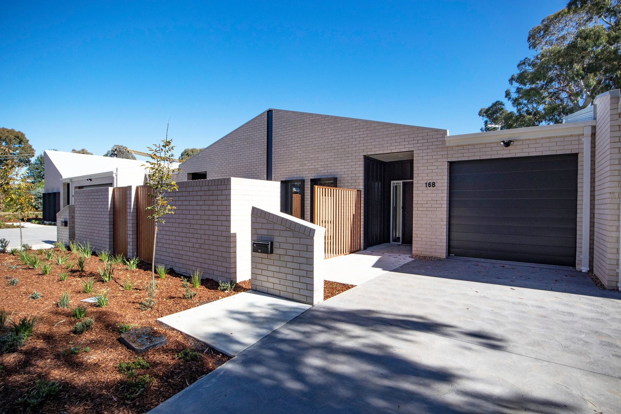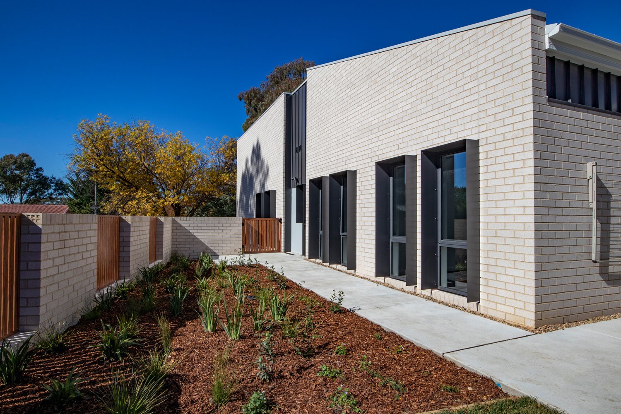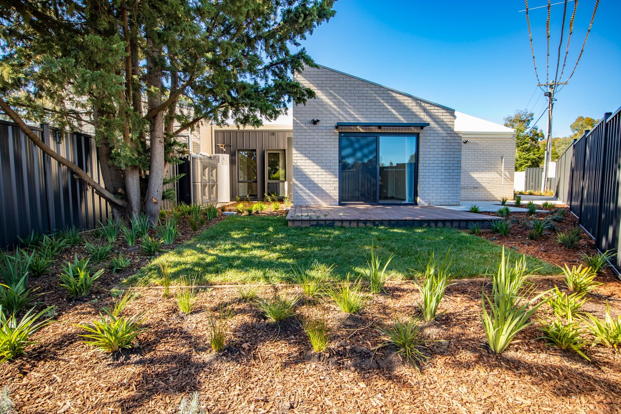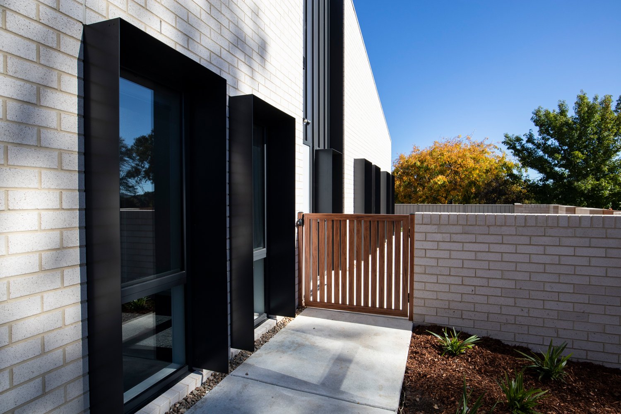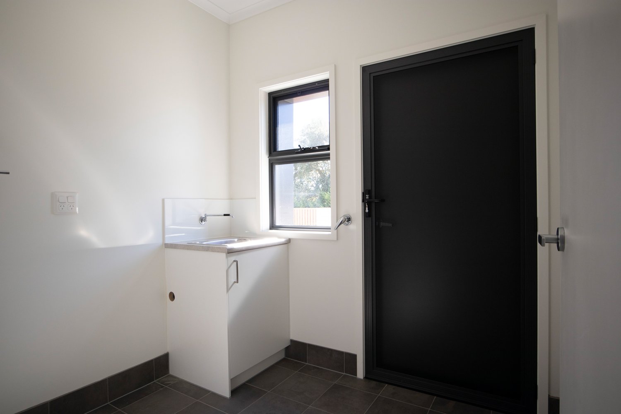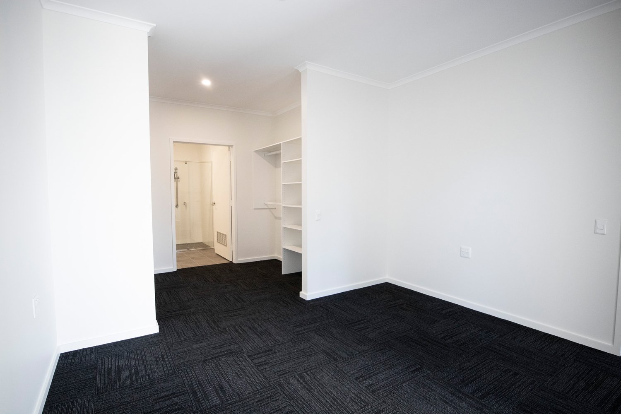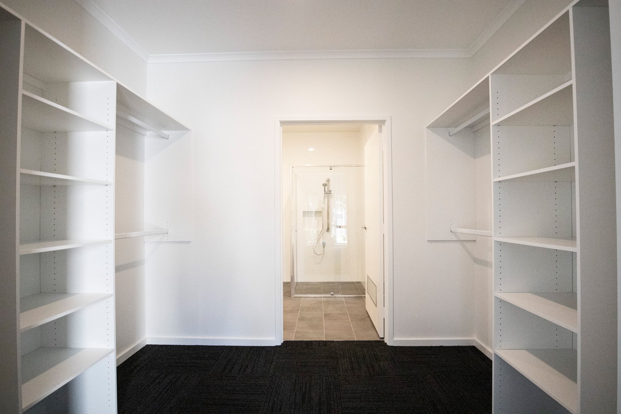MacGregor Townhouses
CLIENT
ACT Housing
ARCHITECT
AMC Architecture
DURATION
8 months
The MacGregor Townhouse development consists of 6 single storey dwellings, all built to conform with Class C adaptable housing guidelines.
The architectural design considered key easy living features to make the homes simple and safe to use for all occupants, including flush threshold access throughout and accessible pathways surrounding each dwelling.
The fully landscaped front and rear yards give these homes attractive street appeal. The low maintenance gardens, lawn areas and modwood decks create an extension to the living areas of each residence.
The exterior features a combination of materials including brick veneer, Stramit sharpline feature wall cladding, timber-look aluminium screening, and custom aluminium window hoods to give the exterior a unique, modern finish.
