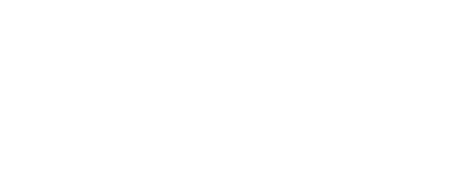Ken Cush & Associates
CLIENT
Ken Cush & Associates
INTERIORS
PELLE Architects
DURATION
8 weeks
BUDGET
$0.5 - 1 million
Ken Cush & Associates is a locallyowned, boutique legal firm servicing clients locally and internationally. Previously located in an uninviting city premises, that no longer served their requirements of staff or existing and future clients, a new and modern office was needed.
The brief from Ken Cush was to create a new space to include additional meeting rooms, a more flexible and open staff area, a larger kitchen incorporating a breakout area, as well as significantly more storage capacity.
Further, the client wished to use their office fitout to provide a point of difference in terms of aesthetic. A space that would provide a pleasant experience for the duration of a client visit, as well as being an enjoyable environment for staff to work in.
Through the use of striking industrial materials, in a refined non-industrial application, the design of the L-shaped tenancy provides a clear delineation between public and private areas. This delineation is underpinned by subtle differences in design and materiality.
A palette of refined materials, with high-end elements of brass, marble and a stunning showcase of indigenous artwork, has resulted in an inviting, warm and friendly environment.
During construction Monarch continually consulted with PELLE Architects and the client to ensure a smooth process from architect’s vision to realisation. The selection of materials required careful handling and attention. As well, the use of brass throughout presented challenges that required teamwork and initiative to resolve.
Monarch is delighted with the result, which adds another striking and competent commercial fitout to our portfolio of works. More importantly, the client is also incredibly happy with their new office.









‘Monarch delivered the many bespoke products and features to meet the many high points of the building design.’
Mark Barrow - Ken Cush & Associates
