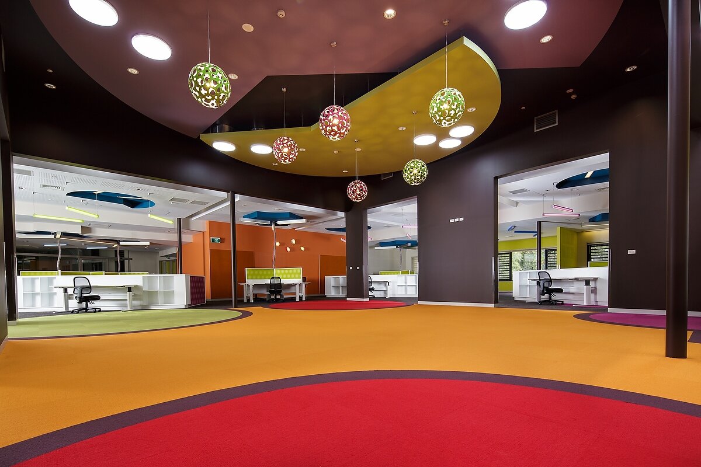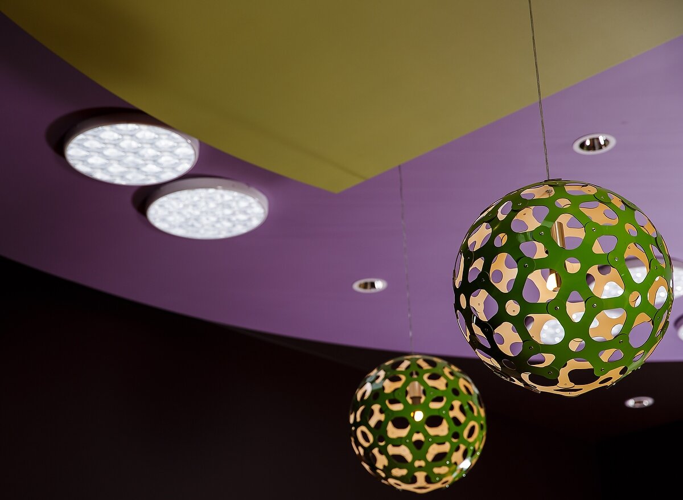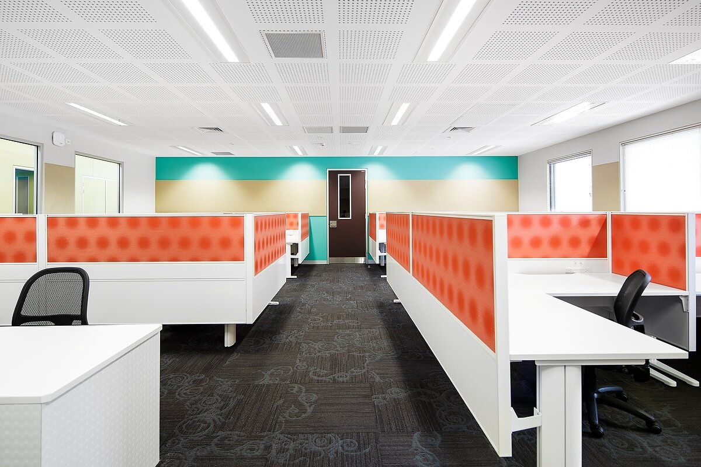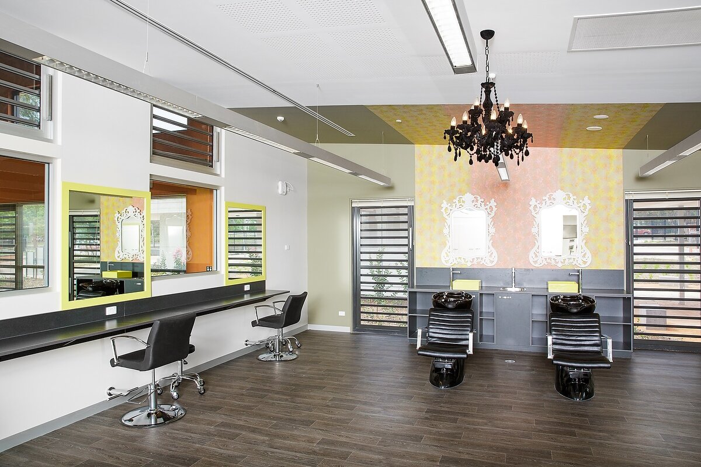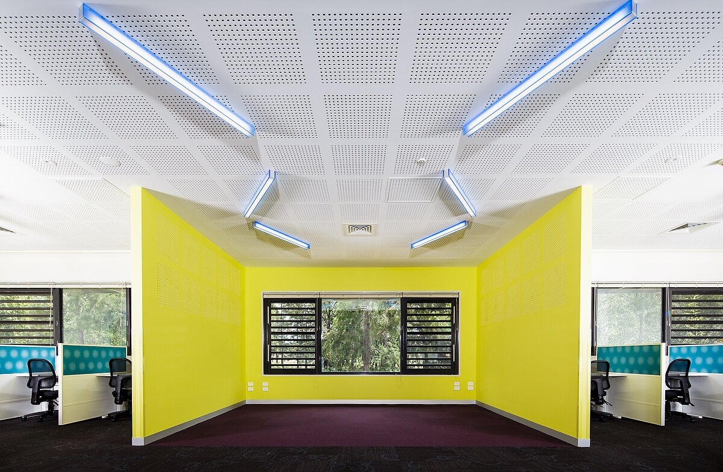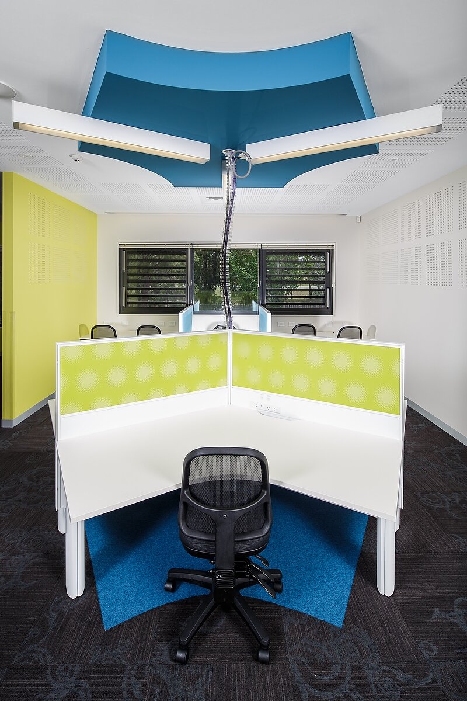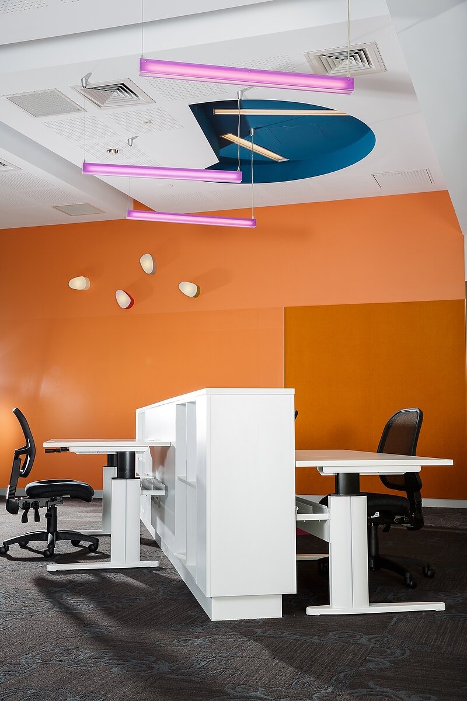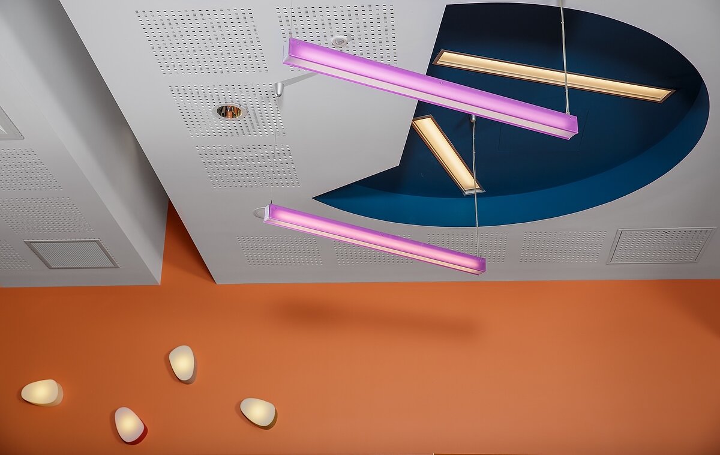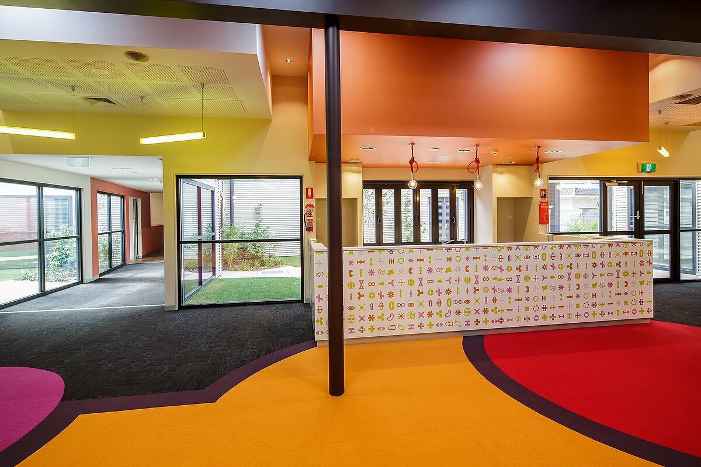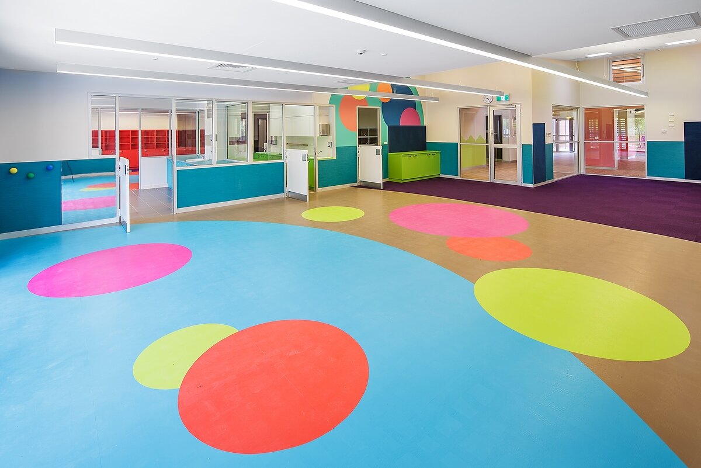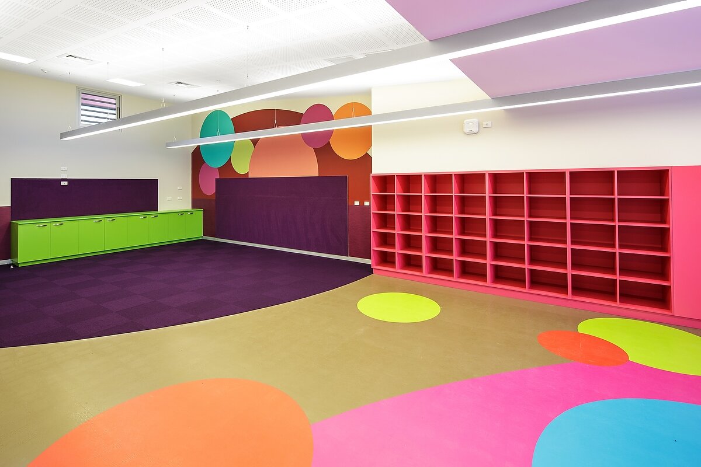CCCares Facility - Internal Fitout
CLIENT
Canberra College
BUILDER
Richard Crookes Constructions
ARCHITECT
May+Russell Architects
DURATION
16 weeks
BUDGET
$0.5 - 1 million
The Canberra College, in partnership with ACT Health and other government and non-government agencies, provides an education and support program for pregnant and parenting students in the ACT and surrounding region.
The college wanted to provide a modern and inviting area for mothers and children, achieved through the use of warm and primary colours.
Monarch Interior Solutions was commissioned to install drywalls (linings only), insulation, miscellaneous carpentry, painting and other wall finishes, including wallpaper and wall protection.
Finishing works were spread across three separate buildings which required careful and accurate project management throughout the duration of the project.
Due to the many custom shapes and high level of detail required, ongoing check measures were carried out for the framing of curved ceilings, coffer ceilings and bulkheads to ensure accurate fitment with light fittings, joinery and various flooring finishes.
Similarly, accuracy was key in the successful preparation of templates for the hand painted circle details in the playroom spaces.
A total of 11 different paint colours and five different wallpapers were used internally, along with three different colours used externally. All needing accurate finishing to tie in with other materials and finishes.
Custom made access panels fabricated off site using MDF and a CNC router were supplied to match perforated plasterboard.
This was a challenging project requiring a broad range of skills and expertise in highly detailed interior finishes.
