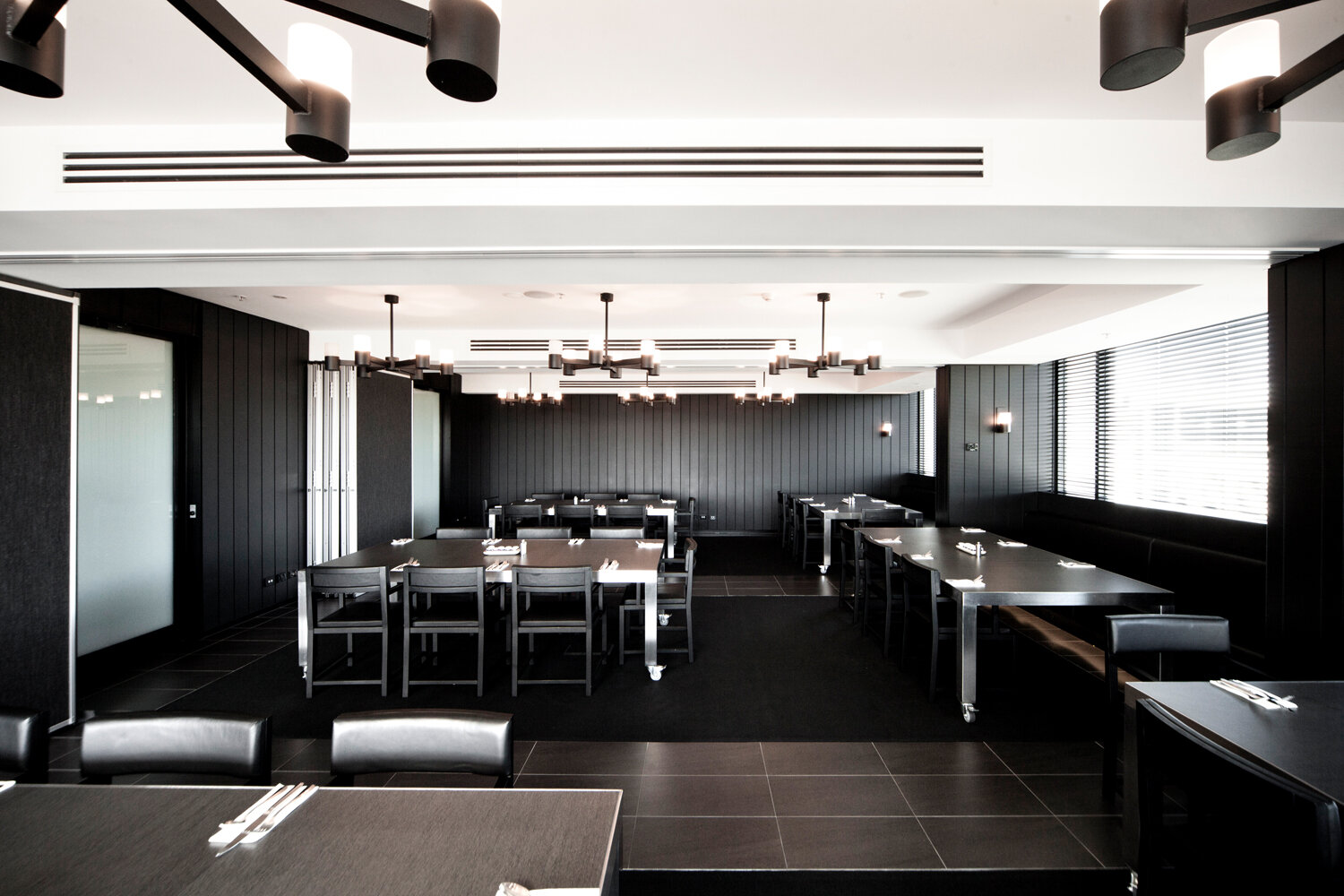Burbury Hotel Terrace
CLIENT
Josiah Li
ARCHITECT
Dezignteam
DURATION
8 weeks
BUDGET
$0 - 0.5 million
Burbury Hotel sits alongside its parent Hotel Realm and echoes the same luxury and high standards expected within this modern hotel and restaurant precinct.
The Burbury employs a sophisticated colour palette mixing light and dark. The neutral tones of the feature Gohera limestone rest easily with the contrasting black panelled walls and crisp white surfaces. This approach sets the tone for the rooftop level hotel lounge, where the palette is darker and offset by commanding views of Canberra landmarks.
Monarch was called upon for its exacting levels of finish and expertise. Specifically, we were tasked with a number of responsibilities, including:
wall and ceiling plasterboard finishes,
solid American oak battens,
timber bulkheads,
cladding,
installation of doors, pivots and cavities.
An added level of complexity was faced with the installation of the curved ceilings, walls and bulkheads; coupled with complementary timber panelling and cladding.
Although this fitout presented a high number of project-specific challenges, Monarch’s skilled team of workers overcame any complex issues. Our proven experience and capabilities were crucial in the successful delivery of this project.







