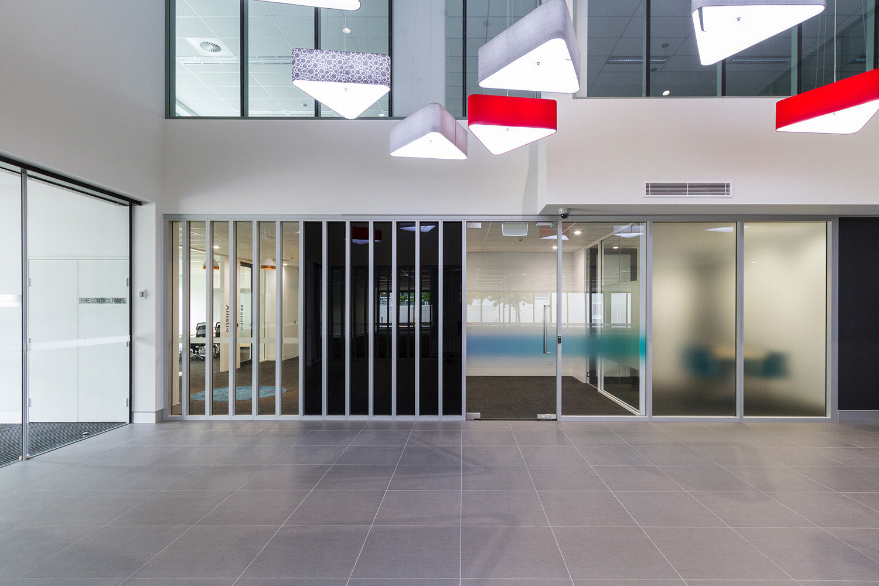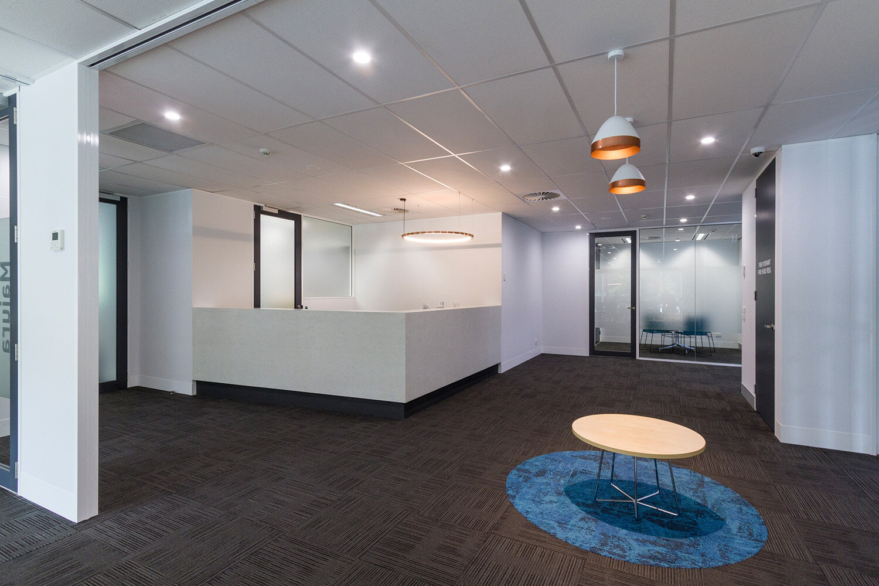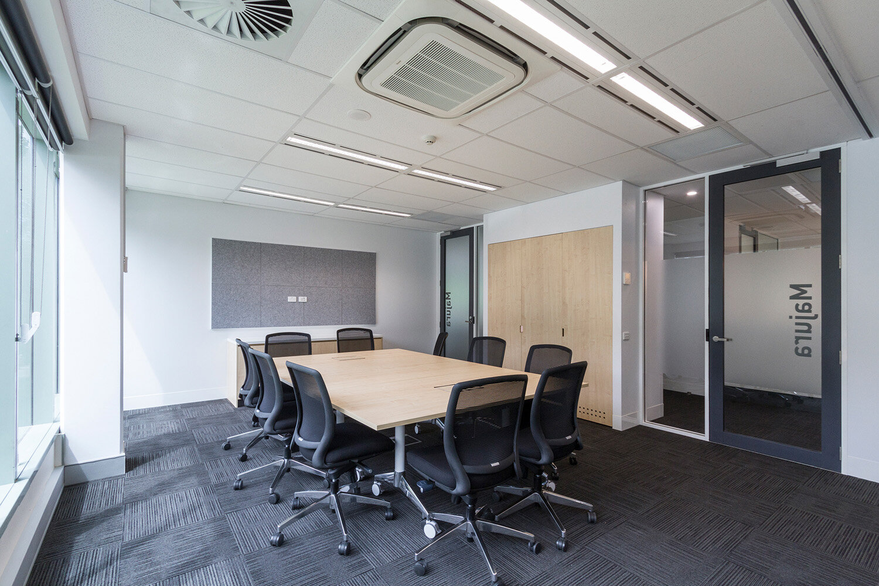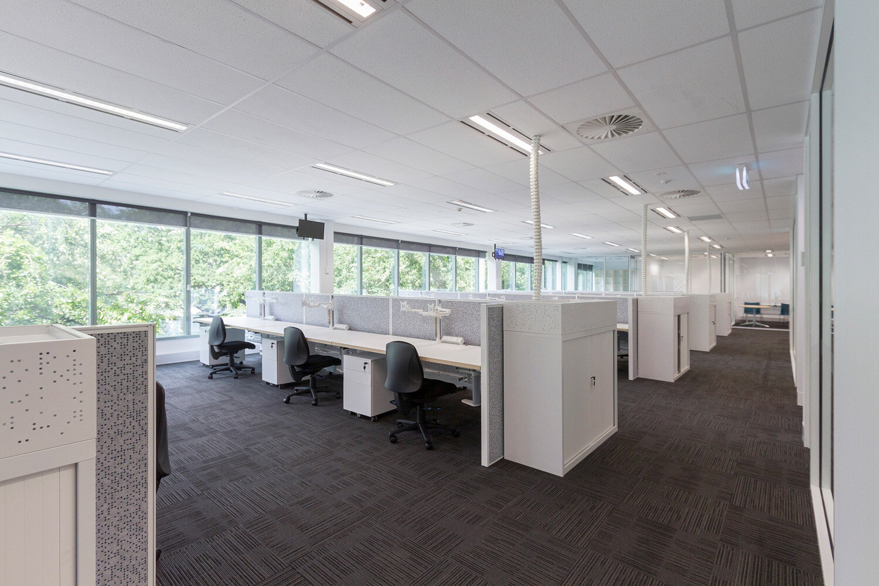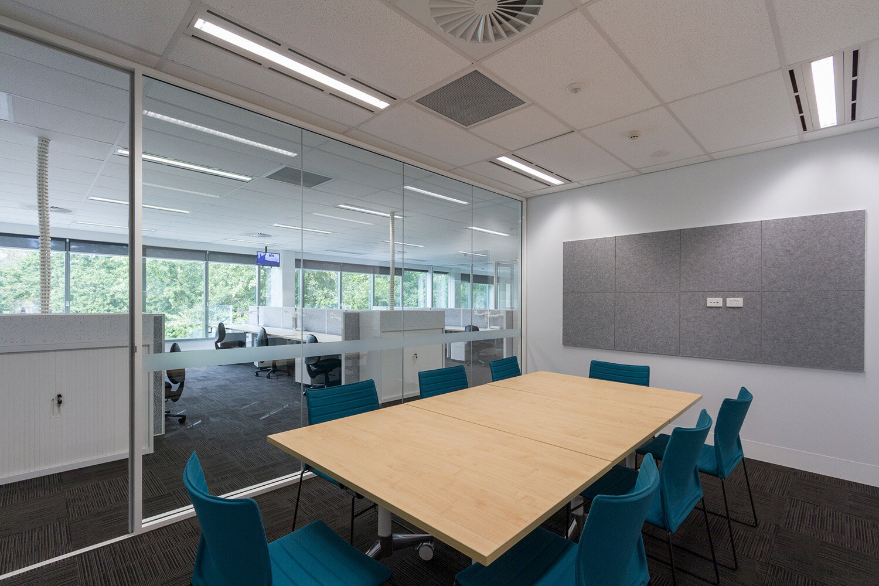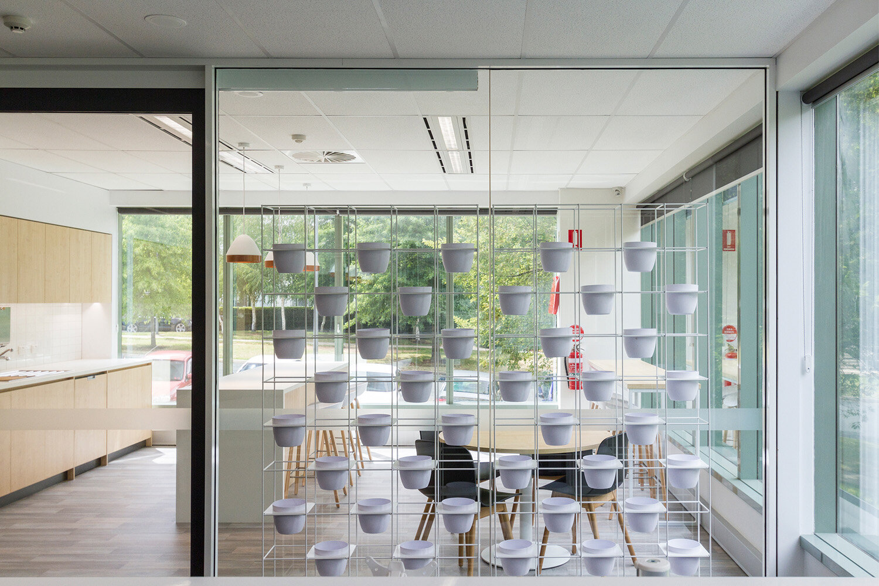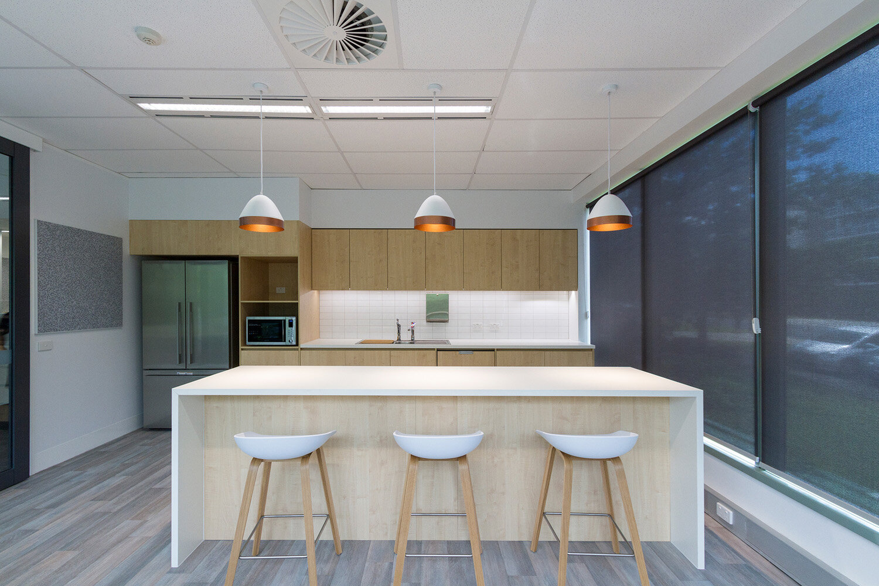AHPRA Office
CLIENT
Australian Health Practitioner Regulation Agency
INTERIOR DESIGN
PTID
DURATION
8 weeks
BUDGET
$0.5 - 1 million
At just under 500m2 this fitout features an expansive open plan workspace surrounded by glass partitioned offices and meeting rooms, as well as a small breakout space.
A versatile meeting area off the reception area can be partitioned into two rooms, or combined into one large space. A cleverly hidden away kitchenette adds extra functionality.
Highly detailed joinery is featured throughout, including the high-spec lunch room and kitchen, which includes a feature planting box to screen off the working areas.
With the added challenge of working across the 2017/18 Christmas period, completing this project within an eight week timeframe is testament to Monarch’s ability to deliver projects in tight schedules.
